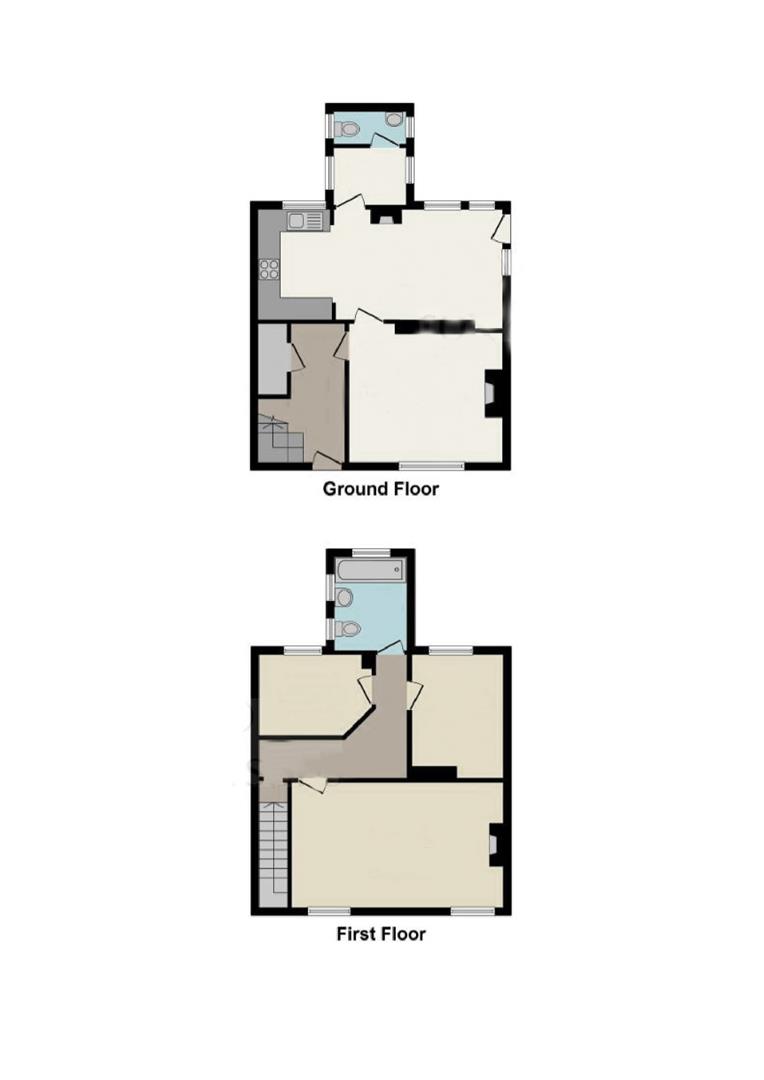Property for sale in Market Street, Hailsham BN27
* Calls to this number will be recorded for quality, compliance and training purposes.
Property description
Taylor Engley are pleased to bring to the market this charming three bedroom attached cottage, located in a highly convenient position, being within walking distance to Hailsham town centre. The property offers a wealth of character features and enjoys spacious living accommodation. Over recent years the cottage has undergone numerous improvement works, to include a new flat roof and leadwork, boiler replacement, central heating upgrade, replacement kitchen, cloakroom and bathroom, replacement consumer unit and upgraded wiring. Internal viewing is highly recommended to fully appreciate this property. EPC = E
Wooden front door to:
Entrance Hall
Wood laminate flooring, radiator, large under stairs storage cupboard with fitted light.
Lounge (4.11m x 3.45m (13'6" x 11'4"))
Fireplace with tiled hearth and oak mantle, radiator, window with outlook to front.
Kitchen/Diner (6.58m x 2.72m (21'7" x 8'11"))
The kitchen area is fitted with modern cream fronted cupboards and drawers, wood effect work surfaces, built-in Zanussi oven and gas hob, with extractor fan over. Stainless steel one and a half bowl sink unit, windows to rear and side, radiator, feature wooden fireplace surround, cupboard housing consumer unit and electric meter, wood laminate flooring, door to rear garden.
Utility Room (1.93m x 1.55m (6'4" x 5'1"))
Windows to sides, space and plumbing for washing machine, wood laminate flooring, radiator.
Cloakroom/Wc
White suite comprising low level WC, washbasin with cupboards below, wall mounted Baxi boiler, windows to sides, wood laminate flooring.
From the entrance hall stairs rise to the first floor landing.
Bedroom One (5.82m x 3.61m (19'1" x 11'10"))
Two windows with outlook to front, feature wrought iron fireplace.
Bedroom Two (3.10m x 2.44m max (10'2" x 8' max))
Radiator, window with outlook to rear.
Bedroom Three (3.30m x 2.16m (10'10" x 7'1"))
Radiator, window with outlook to rear.
Family Bathroom
Modern white suite to include, low level WC, washbasin with cupboards below, 'P' shaped bath with mixer tap and shower attachment, windows to side and rear, tiled walls and floor, heated towel rail.
Outside
Paved garden to side and rear, mature tree, gate to front access, fenced surround.
Windows
The windows in the property are part UPVC double glazed, part secondary glazed and part single glazing.
Broadband And Mobile Phone Checker
For broadband and mobile phone information, please see the following website:
Council Tax Band
This property is currently rated by Wealden District Council at Band C.
For Clarification:-
We wish to inform prospective purchasers that we have prepared these sales particulars as a general guide. We have not carried out a detailed survey nor tested the services, appliances & specific fittings. Room sizes cannot be relied upon for carpets and furnishings.
Viewing Information
To view a property please contact Taylor Engley for an appointment. Our opening hours are Monday to Friday 8:45am - 5:45pm and Saturday 9am - 5:30pm.
Property info
For more information about this property, please contact
Taylor Engley, BN27 on +44 1323 376671 * (local rate)
Disclaimer
Property descriptions and related information displayed on this page, with the exclusion of Running Costs data, are marketing materials provided by Taylor Engley, and do not constitute property particulars. Please contact Taylor Engley for full details and further information. The Running Costs data displayed on this page are provided by PrimeLocation to give an indication of potential running costs based on various data sources. PrimeLocation does not warrant or accept any responsibility for the accuracy or completeness of the property descriptions, related information or Running Costs data provided here.
























.png)

