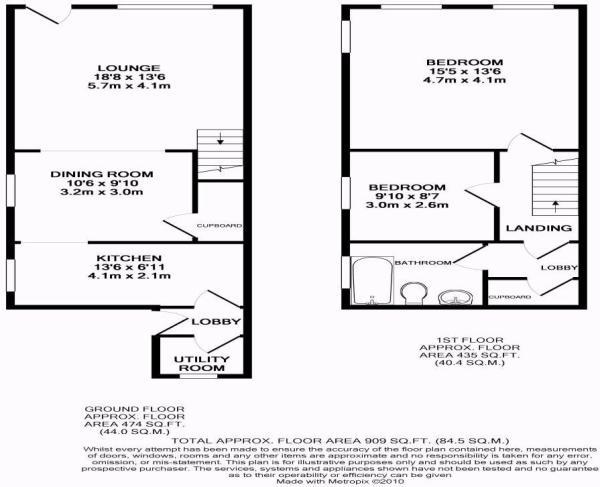End terrace house for sale in Mill Street, Dingle, Liverpool L8
* Calls to this number will be recorded for quality, compliance and training purposes.
Property features
- Good location
- Close to local ameneties
- Close to transport links
- Spacious
Property description
Situated in the vibrant Dingle area of Liverpool, this charming terrace property on Mill Street offers an inviting blend of space and comfort. The ground floor features a spacious lounge flowing into a versatile dining room, ideal for gatherings. The adjacent kitchen, complete with ample storage, leads to a utility room, while a lobby area provides additional storage solutions.
Upstairs, you will find two generously sized bedrooms, each offering a peaceful retreat. The larger bedroom is bathed in natural light, and the second bedroom is perfect as a guest room or home office. A well-appointed bathroom with modern fixtures serves this floor.
The property is conveniently located near reputable schools like St. Finbar's Catholic Primary School and The Belvedere Academy. Excellent public transport links, including nearby bus routes and Brunswick railway station, ensure easy access to Liverpool city centre. The area boasts an array of local amenities, shops, cafes, and the scenic Sefton Park, making it a desirable home for those seeking a dynamic lifestyle.
Lounge
5,70m x 4.12m
UPVC double glazed window and door to front aspect, radiator. Open to dining room.
Dining Room
3.22 x 3.03
UPVC double glazed window to side aspect, radiator.
Kitchen
4.16 x 2.15
UPVC double glazed window to side aspect, mix of wall and base units, sink and drainer, integrated hob and oven, radiator.
Utility Room
Upvc double glazed window and door to rear.
First Floor
Bedroom One -
4.75m x 4.18m
3 x UPVC double glazed window to front aspect, radiator.
Bedroom Two -
3.12m x 2,67m
UPVC double glazed window to side aspect, radiator.
Bathroom
Upvc double glazed window to rear. Panel bath. Low lvel wc. Pedestal wash basin. Radiator.
Outside
Good size yard to rear. Gate to side.
Property info
For more information about this property, please contact
Abode Allerton, L18 on +44 151 382 3881 * (local rate)
Disclaimer
Property descriptions and related information displayed on this page, with the exclusion of Running Costs data, are marketing materials provided by Abode Allerton, and do not constitute property particulars. Please contact Abode Allerton for full details and further information. The Running Costs data displayed on this page are provided by PrimeLocation to give an indication of potential running costs based on various data sources. PrimeLocation does not warrant or accept any responsibility for the accuracy or completeness of the property descriptions, related information or Running Costs data provided here.



















.png)