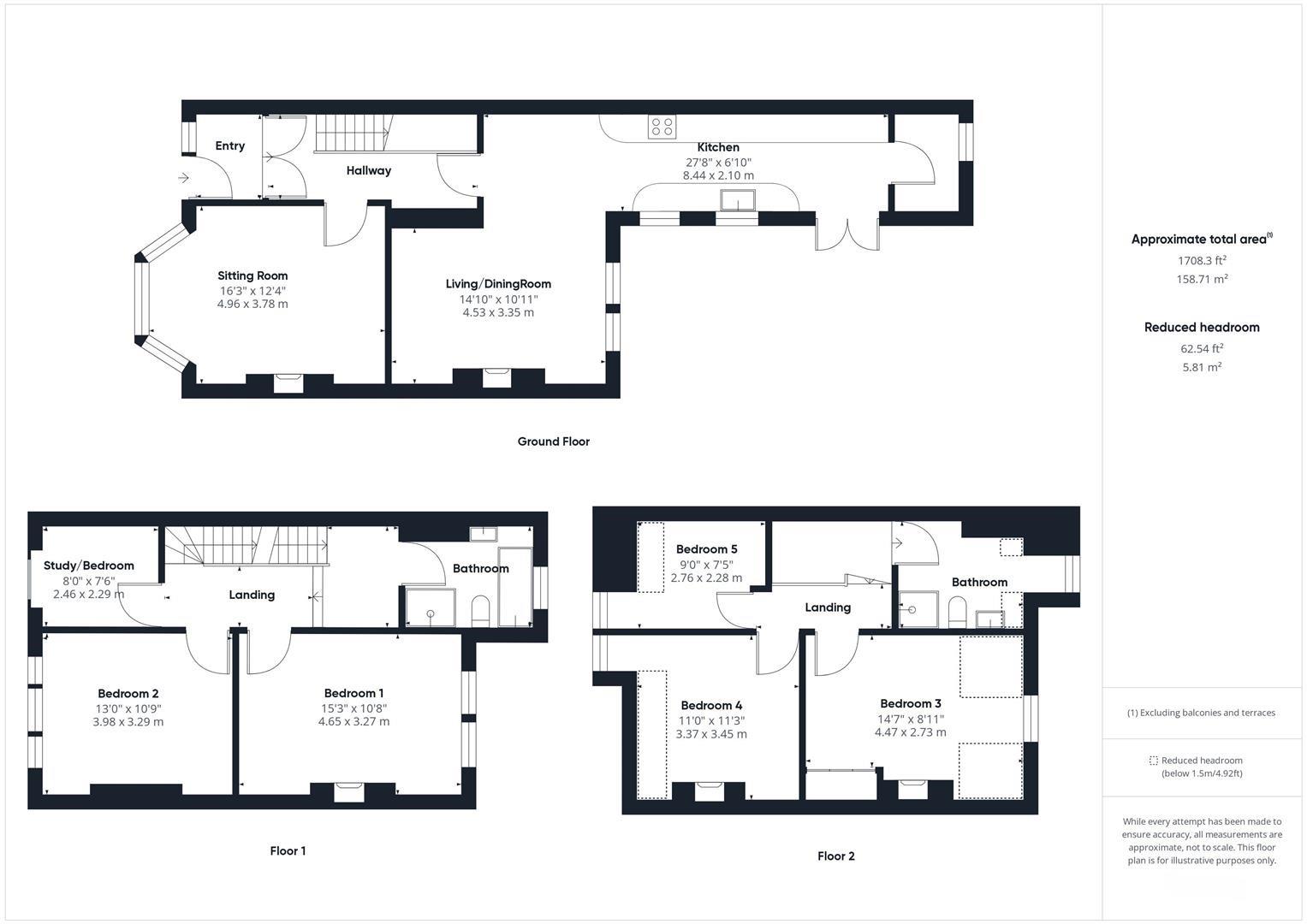Terraced house for sale in Dublin Crescent, Henleaze, Bristol BS9
* Calls to this number will be recorded for quality, compliance and training purposes.
Property features
- A fine and substantial Victorian residence
- Retaining many original features including stunning large sash windows, fireplaces and coving
- A well-sized, south-facing garden with rear access
- Two reception rooms including a bay-windowed lounge and open-plan kitchen/diner
- Six bedrooms total, encompassing three doubles and three singles
- On a popular road close to the Henleaze High Street and the Downs
- In good order throughout
- An ideal family home with scope to extend
- Double glazed throughout
Property description
A fine and substantial six-bedroom mid-terrace Victorian residence, situated on a highly desirable road in Henleaze with a large, south-facing garden and offering scope to extend.
Property Details
Entered via a smart vestibule retaining original stain glass windows and ornate tiled flooring, into a hallway typical of the style of the property through partially glazed double doors.
The first reception room, located at the front of the property is a bay-fronted room with high ceilings, feature fireplace with log burning stove, coving and ceiling rose. At the end of the hallway is a semi open-plan kitchen/lounge-diner benefitting from plentiful natural light and allowing access to the garden.
The lounge area is fitted with a fireplace and log burner, large sash windows and hard flooring. A dining area in turn leads to a modern kitchen fitted with a range of integrated appliances and Corian worktops with a 10 year guarantee dated from 2016. A utility room is located at the very rear of the property, and an under-stairs WC located off the hallway.
Ascending to the first floor, you will find three bedrooms and a bathroom. The master bedroom is located at the front, a comfortable bay-windowed room with feature fireplace. Adjacent is a single bedroom currently in use as an office/study. A second double room offers views of the garden, ornate fireplace and cornicing, as well as built-in storage. At the rear of this floor is the main family bathroom, fitted with a four-piece suite including bath, walk-in shower enclosure, hand wash basin, and WC.
The second floor features three further bedrooms; each of the doubles featuring ornate fireplaces, and the rear bedroom also offering stunning, far-reaching views. The single bedroom would make for an ideal study. A four-piece bathroom with walk-in shower enclosure, bath, hand-wash basin and WC completes the level.
Externally, the property does not disappoint - a sizeable and level rear garden is south-facing and benefits from rear access. The garden is mainly laid to lawn, but also has a smart courtyard area accessible directly from the kitchen. The garden is a potential sun trap through the day given its aspect.
Location
Henleaze is a suburban gem known for its diverse architecture, combining period homes and modern residences. The neighbourhood boasts a tranquil atmosphere, attracting families and professionals.
The bustling high street offers convenient access to shops and cafes, fostering a strong community spirit. Additionally, it features green spaces like Henleaze Lake and Horfield Common, providing residents with outdoor leisure options.
Within close proximity are a number of highly regarded state schools and private schools, making it an ideal spot for families.
Schools
St Ursula's e-act Academy approx. 0.1 miles
Henleaze Infant School approx. 0.3 miles
Henleaze junior School approx. 0.3 miles
Elmlea Junior School approx. 0.4 miles
Westbury Park School approx. 0.6 miles
Property info
For more information about this property, please contact
Maggs & Allen, BS9 on +44 117 295 4523 * (local rate)
Disclaimer
Property descriptions and related information displayed on this page, with the exclusion of Running Costs data, are marketing materials provided by Maggs & Allen, and do not constitute property particulars. Please contact Maggs & Allen for full details and further information. The Running Costs data displayed on this page are provided by PrimeLocation to give an indication of potential running costs based on various data sources. PrimeLocation does not warrant or accept any responsibility for the accuracy or completeness of the property descriptions, related information or Running Costs data provided here.















































.png)


