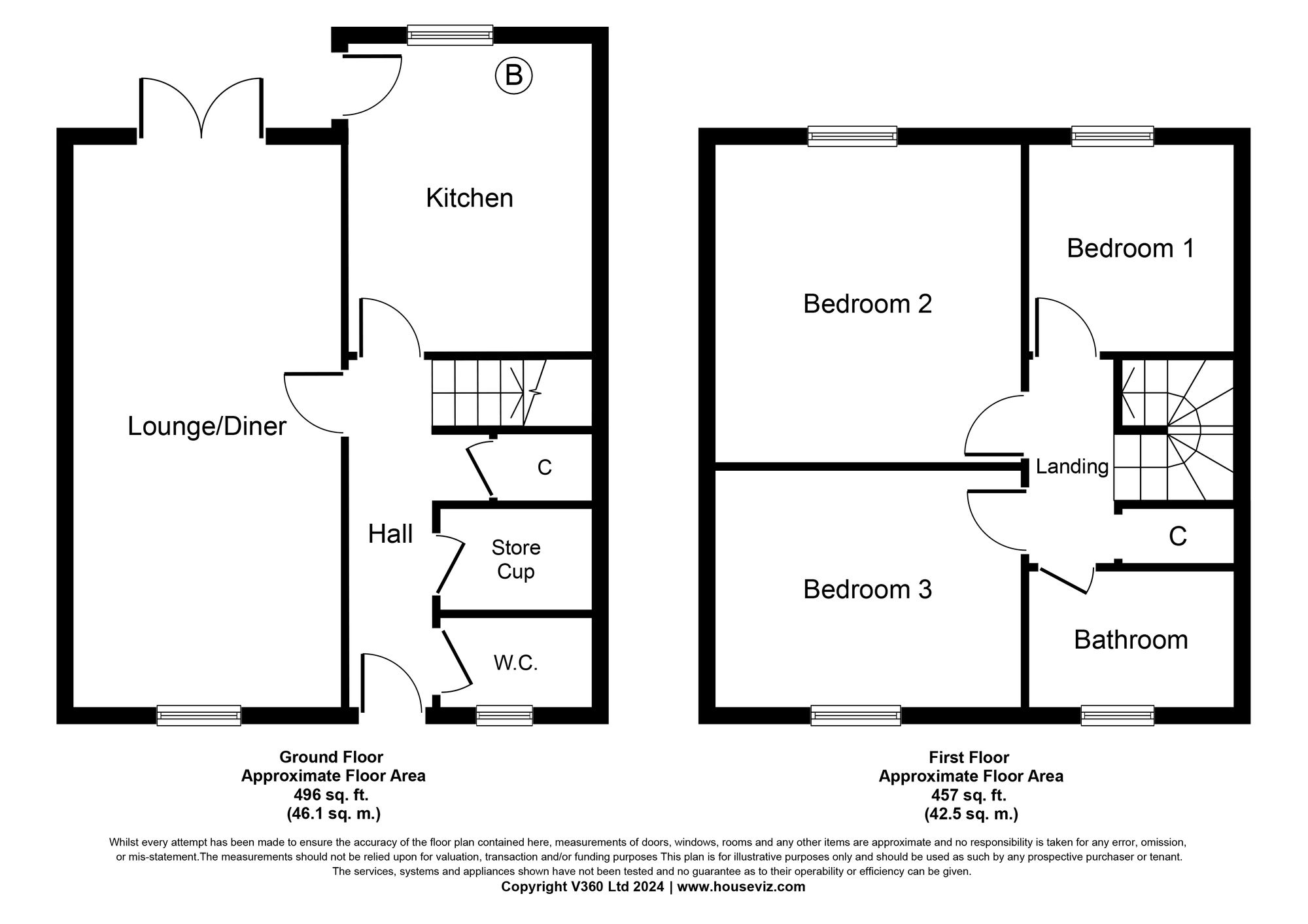Terraced house for sale in Clement Rise, Livingston EH54
* Calls to this number will be recorded for quality, compliance and training purposes.
Property features
- Three Double Bedrooms
- Lounge/Dining Room with French Doors
- Downstairs WC
- UPVC Double Glazed Windows & Doors
- Gas Central Heating with Combi Boiler
- Detached Garage
- Close to well respected schools
- Close to Town Centre
- New internal doors throughout
Property description
Nestled within an enviable location, this three-bedroom mid-terraced property is a haven for contemporary family living. Boasting a wealth of desirable features and offering ample space throughout, this home is sure to captivate the discerning buyer.
On entering the property, you are greeted by a spacious lounge/dining room which is illuminated by natural light streaming through the UPVC double glazed window and French doors opening out to a private outdoor area, seamlessly blending the indoors with the outdoors.
The property features a well-appointed kitchen that provides the perfect setting for culinary enthusiasts. With a range of units offering ample storage space, this kitchen is ideal for whipping up delicious meals for family and friends.
Venturing upstairs, the accommodation comprises three generously sized double bedrooms, each offering a tranquil retreat for rest and relaxation. The property also benefits from a bathroom with electric shower and a downstairs WC, providing convenience for both residents and guests.
Further enhancing this home's appeal is the excellent standard of fixtures and fittings. The property features new internal doors throughout, adding a touch of sophistication to the interior spaces.
With comfort and convenience in mind, this property benefits from gas central heating with a combi boiler, ensuring a cosy environment throughout the year. Additionally, a detached garage provides secure parking and storage facilities for outdoor equipment.
Situated in a sought-after location, this property is in close proximity to well-respected schools, making it an ideal choice for families. The vibrant town centre is also just a stone's throw away, offering an array of amenities including shops, restaurants, and recreational facilities.
In conclusion, this property presents a rare opportunity to acquire a modern family home in a prime location. With its impressive features, convenient amenities, and desirable surroundings, this residence is truly a place to call home.
EPC Rating: C
Hall
Access through UPVC/opaque double glazed door. New doors to lounge/dining room, fitted kitchen, downstairs WC and walk-in cupboard with shelves. Understair cupboard concealed behind double doors. Radiator, laminate flooring and fitted carpeted staircase to upper landing.
Downstairs WC
Modern and fitted with small wash hand basin built into vanity unit and mixer tap and dual flush WC. Wet wall round fitments. Opaque glazed window. Radiator.
Lounge/Dining Room (6.90m x 3.16m)
Spacious sitting/dining room with French doors with fitted blinds leading to rear garden and front facing window. With vertical blind. Fitted carpet, radiator.
Fitted Kitchen (3.03m x 2.94m)
Fitted with base and wall mounted units, gas hob, electric oven, cooker hood, 1.5 stainless steel sink, side drainer and mixer tap, complementary worktops with tiling above. Rear facing window with roller blind. UPVC/opaque double glazed door to rear garden. Wall mounted combi gas central heating boiler. Vinyl floorcovering, radiator.
Upper Landing
New doors to bedrooms, bathroom and walk-in cupboard. Hatch to loft.
Bedroom One (3.57m x 3.19m)
Double bedroom with fitted wardrobes. Rear facing window with roller blind. Fitted carpet, radiator.
Bedroom Two (3.24m x 3.23m)
Another double bedroom with front facing window. Laminate flooring, radiator.
Bedroom Three (2.98m x 2.62m)
Third double bedroom with rear facing window. Laminate flooring, radiator.
Bathroom (2.97m x 1.48m)
Fitted with dual flush WC, pedestal wash hand basin with mixer tap and bath with mixer tap and electric shower over. Tiled around fitments. Opaque glazed window. Two small storage cupboards, laminate floor tiles.
Garden
Front and rear gardens.
Parking - Garage
Detached garage with up and over door.
Property info
For more information about this property, please contact
Knightbain Estate Agents Ltd, EH52 on +44 1506 321872 * (local rate)
Disclaimer
Property descriptions and related information displayed on this page, with the exclusion of Running Costs data, are marketing materials provided by Knightbain Estate Agents Ltd, and do not constitute property particulars. Please contact Knightbain Estate Agents Ltd for full details and further information. The Running Costs data displayed on this page are provided by PrimeLocation to give an indication of potential running costs based on various data sources. PrimeLocation does not warrant or accept any responsibility for the accuracy or completeness of the property descriptions, related information or Running Costs data provided here.























