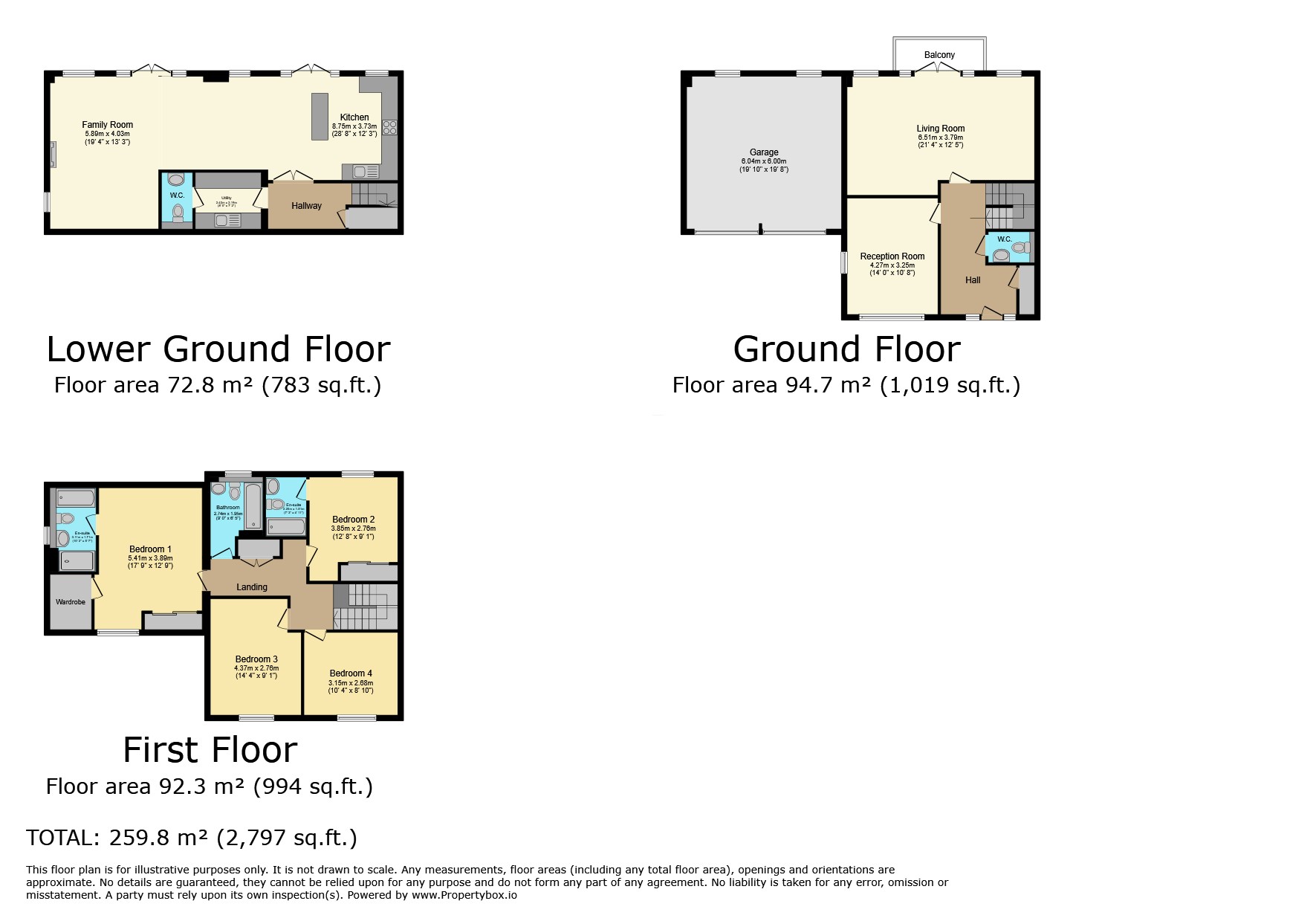Detached house for sale in Southern View, Haywards Heath RH16
* Calls to this number will be recorded for quality, compliance and training purposes.
Property features
- Built in 2017 by Crest Nicholson
- Remainder of 10 year NHBC guarantee
- South-facing garden
- Double garage
- Four double bedrooms
- Two ensuite bathrooms
- Lounge with South-facing balcony
- Garden room/office with underfloor heating
- Generous Kitchen/family room
- Separate utility room
Property description
A stunning four-bedroom detached house deceivingly spread over 3 floors. Constructed in 2017 by Crest Nicholson to their 'Hunter' design and nestled in a peaceful neighbourhood on a private road, this modern home offers an ideal blend of contemporary design and practical living.
Location The Beeches development at Rocky Lane was built back in 2017 by Crest Nicholson and enjoys a peaceful location in the High Weald countryside. This is the English landscape at its best, with rolling terrain sweeping towards the white cliffs of the south coast and is deservedly an Area of Outstanding Natural Beauty. The Beeches is served by bus routes, with every home no further than 400 metres from a bus stop to help with those wanting to get into town or further afield. Rail travellers have a choice of three stations, all within two miles of The Beeches. Haywards Heath, Wivelsfield and Burgess Hill are all on the London to Brighton line and Thameslink, with connections at Gatwick Airport and East Croydon along the way.
Property Welcome to this stunning, detached property that is perfectly suited for families or couples. Nestled in a quiet neighbourhood with a strong sense of community and with parks on your doorstep, this home is offered in immaculate condition throughout.
The house boasts four sizable bedrooms, each one being a double. The main bedroom is a true retreat with an en-suite, built-in wardrobes for your belongings, and a fabulous walk-in closet. The second bedroom also benefits from an en-suite, ensuring privacy and comfort.
The heart of the home is the open-plan kitchen/dining/family room on the lower ground floor. Bright and airy, it floods with natural light through 2 sets of patio and bi-folding doors from the south-facing garden. The kitchen island is perfect for casual dining or entertaining, while a utility room with cloakroom provides extra functionality. A generously sized dining space and further lounge area completes this room, creating an area perfect for family meals and gatherings.
The property also offers two large reception rooms on the middle floor. The first is a lovely place to unwind, with a balcony overlooking the south-facing garden. The second is currently being utilised as a home gym but offers flexibility to suit as a study or additional double bedroom. A cloakroom and shoe/coat cupboard provide additional convenience.
This home is not just a property, it's a lifestyle, a place where memories are made. Don't miss this opportunity to make it yours.
Outside The outdoor space is just as impressive. The south-facing garden invites sunshine throughout the day and also offers a fantastic garden room/office, for those who may need to work from home or have kids that enjoy their own private space, complete with electrics and under-floor heating. A large driveway and spacious double garage with 2 electric operated up-and-over doors provides ample parking and storage to complete this impressive home.
Hallway
kitchen area 28' 8" x 12' 3" (8.74m x 3.73m)
family room 19' 4" x 13' 3" (5.89m x 4.04m)
utility room 8' 0" x 7' 2" (2.44m x 2.18m)
WC
landing
living room 21' 4" x 12' 5" (6.5m x 3.78m)
balcony
reception room 14' 0" x 10' 8" (4.27m x 3.25m)
WC
landing
bedroom 1 17' 9" x 12' 9" (5.41m x 3.89m)
ensuite 10' 2" x 5' 7" (3.1m x 1.7m)
bedroom 2 12' 8" x 9' 1" (3.86m x 2.77m)
ensuite 7' 3" x 4' 11" (2.21m x 1.5m)
bedroom 3 14' 4" x 9' 1" (4.37m x 2.77m)
bedroom 4 10' 4" x 8' 10" (3.15m x 2.69m)
bathroom 9' 0" x 6' 5" (2.74m x 1.96m)
double garage 19' 10" x 19' 8" (6.05m x 5.99m)
additional information
Tenure: Freehold
Council Tax Band: G
Property info
For more information about this property, please contact
Brock Taylor, RH16 on +44 1403 453609 * (local rate)
Disclaimer
Property descriptions and related information displayed on this page, with the exclusion of Running Costs data, are marketing materials provided by Brock Taylor, and do not constitute property particulars. Please contact Brock Taylor for full details and further information. The Running Costs data displayed on this page are provided by PrimeLocation to give an indication of potential running costs based on various data sources. PrimeLocation does not warrant or accept any responsibility for the accuracy or completeness of the property descriptions, related information or Running Costs data provided here.














































.png)

