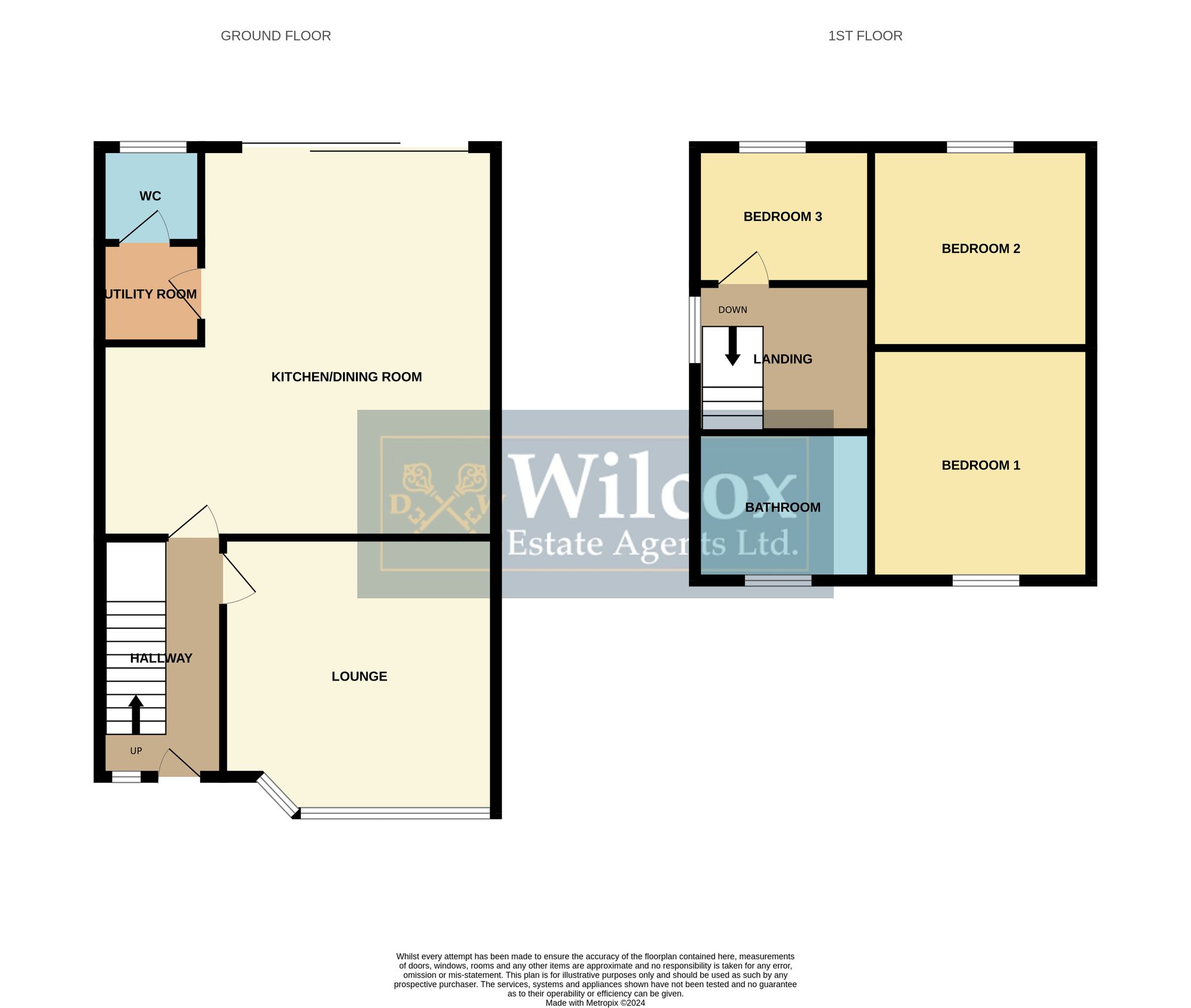Semi-detached house for sale in Devonshire Road, Bolton BL1
* Calls to this number will be recorded for quality, compliance and training purposes.
Property features
- Beautiful semi detached property with bi fold doors leading to the rear garden
- Three double bedrooms
- Large kitchen/diner with large centre island and granite work surfaces
- Two bathrooms
- Utility room
- Beautiful lantern roof in the extension
- Walking distance to the prestige Bolton School
- Cllse to local amenities incuding Morrisons
- Walking distance to Queens Park and Bolton town centre
Property description
Nestled within a sought-after location, this beautiful 3-bedroom semi-detached house presents a blend of modern elegance and practical living.
Upon entering, one is immediately struck by the spacious and bright interior, enhanced by the abundance of natural light streaming through the bi-fold doors to the rear of the proeprty that seamlessly connect the living space to the well-appointed rear garden.
The property boasts three generously sized double bedrooms, each offering a tranquil retreat for relaxation and rest. The large kitchen/diner is the heart of the home, featuring a large centre island and sleek granite work surfaces, perfect for culinary enthusiasts or those who enjoy hosting gatherings.
Adding a touch of luxury and sophistication, the house comprises two bathrooms, ensuring convenience for the whole household. Additionally, a utility room provides practical space for laundry needs.
Noteworthy is the striking lantern roof in the extension, not only flooding the space with light but adding a unique architectural feature to the property.
Situated within walking distance of the prestigious Bolton School, this residence offers an ideal location for families seeking quality education for their children.
Convenience is key, with proximity to local amenities such as Morrisons and easy access to Queens Park and Bolton town centre, where residents can enjoy leisurely strolls or partake in the array of shops, dining options, and entertainment venues.
The property is truly a harmonious blend of style and functionality, designed to cater to the needs of modern living. With its prime location, ample living space, and elegant features, this residence offers a unique opportunity for discerning buyers seeking a place to call home.
Contact us today to arrange a viewing and discover firsthand the charm and appeal of this exceptional semi-detached house.
EPC Rating: D
Entrance Hallway (3.55m x 1.86m)
Composite front door, Karndean lvt flooring, double panel column radiator and under the stairs storage.
Lounge (4.45m x 3.39m)
Carpet flooring, panel walls, bar and fridge, low level double panel column radiator, ceiling light, feature ceiling light, double glazed unit with an opener and T.V. Wall connection.
Kitchen / Diner (7.64m x 4.42m)
Karndean lvt flooring, matt dark grey fitted kitchen with granite worktops, Neff double oven, four ring induction hob, integrated Neff microwave, integrated fridge freezer, integrated dishwasher, stainless steel extractor with glass hood and a large centre island with undermount sink and chrome mixer tap. Two Anthracite vertical radiators, three ceiling pendant lights, ceiling recess spotlights, lantern roof in the extension, Bi-Fold doors and T.V. Wall connection.
Utility Room (2.07m x 1.53m)
Karndean lvt flooring, plumbing for a washing machine, space for a dryer, cupboard storage with granite worktops and ceiling recess spotlights.
W.C. (1.60m x 1.54m)
Karndean lvt flooring, back to wall sink vanity unit with chrome mixer tap and W.C. Anthracite grey towel radiator, L.E.D. Wall mirror, ceiling light, frosted double glazed unit with an opener and extractor.
First Floor Landing (2.8m x 2.2m)
Carpet flooring, ceiling light, loft hatch, smoke alarm and double glazed fixed unit.
Primary Bedroom (3.90m x 3.44m)
Laminate flooring, ceiling light, double glazed unit with two openers and double panel column radiator.
Secondary Bedroom (3.63m x 3.60m)
Carpet flooring, ceiling light, double panel radiator and double glazed unit with an opener.
Bedroom Three (2.67m x 2.64m)
Carpet flooring, ceiling light, double panel radiator and double glazed unit with an opener.
Bathroom (1.90m x 1.67m)
Vinyl flooring, three piece white bathroom suite, white bath with chrome mixer tap, chrome rainwater head power shower over the bath and glass shower screen, white sink vanity unit and white back to wall W.C. Frosted double glazed fire escape opener, shower wall panel surround, ceiling recess spotlights and chrome heated towel radiator.
Garden
Driveway for one vehicle and a flagged steps leading to front door.
Rear Garden
Artificial lawned area, outside security light, hosepipe connection, fence panel surround and side access which leads to the front of the property via a timber gate.
Parking - Driveway
For more information about this property, please contact
Wilcox Estate Agents Ltd, BL1 on +44 1204 317807 * (local rate)
Disclaimer
Property descriptions and related information displayed on this page, with the exclusion of Running Costs data, are marketing materials provided by Wilcox Estate Agents Ltd, and do not constitute property particulars. Please contact Wilcox Estate Agents Ltd for full details and further information. The Running Costs data displayed on this page are provided by PrimeLocation to give an indication of potential running costs based on various data sources. PrimeLocation does not warrant or accept any responsibility for the accuracy or completeness of the property descriptions, related information or Running Costs data provided here.


































.png)