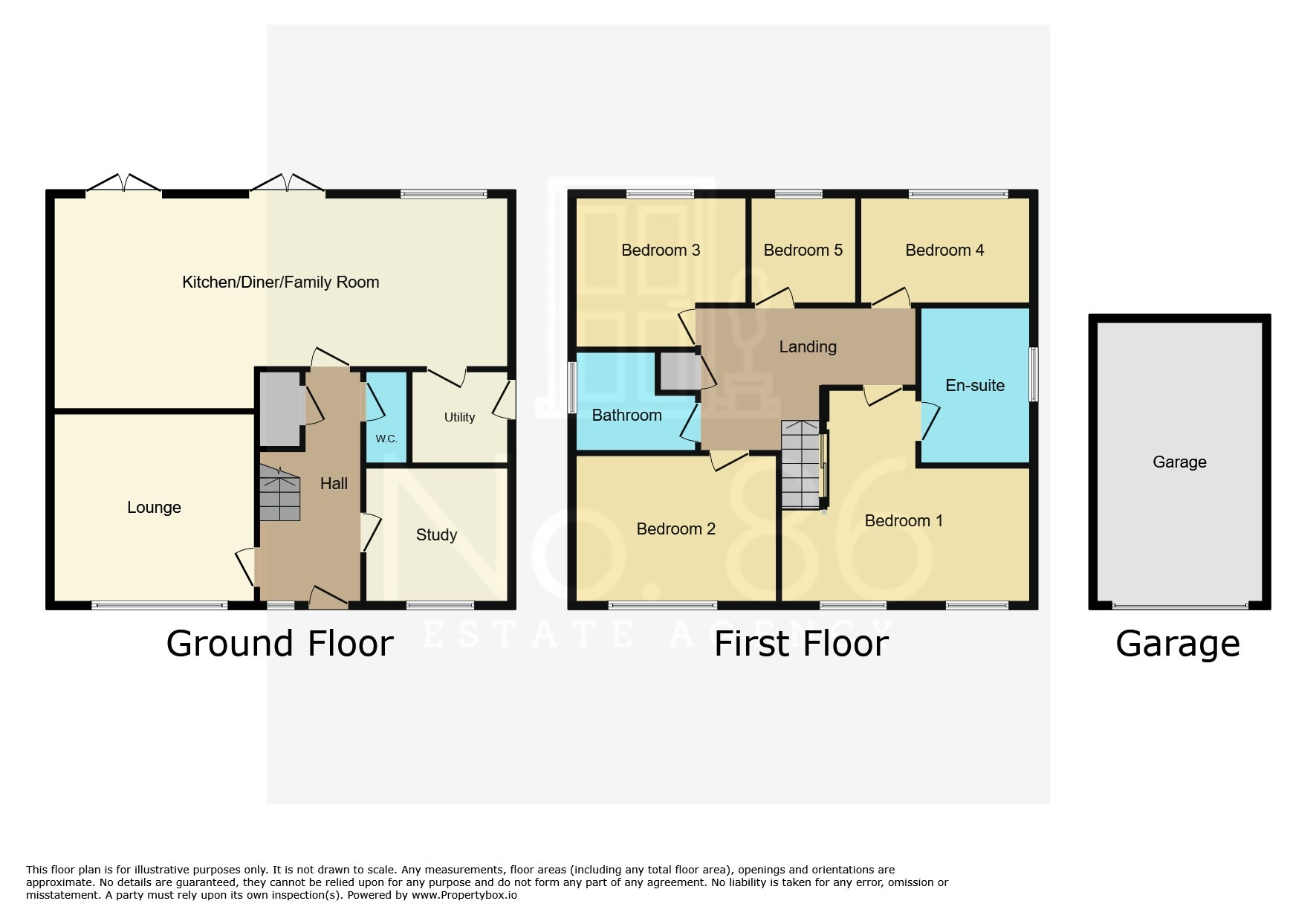Detached house for sale in Clos Benallt Fawr, Fforest, Pontarddulais, Swansea, Carmarthenshire SA4
* Calls to this number will be recorded for quality, compliance and training purposes.
Property features
- Nestled in the picturesque cul-de-sac of Clos Benallt Fawr, this stunning five-bedroom detached home offers breathtaking views of lush greenery and scenic landscapes.
- Lounge
- Study/Playroom
- Cloakroom
- Ultra Modern Fitted Kitchen & Utility Room
- Family Room
- En-Suite To Master
- Driveway & Garage
- Landscaped Rear Garden
- Spectacular Greenery Views
Property description
Welcome To No. 41
Nestled in the picturesque cul-de-sac of Clos Benallt Fawr, this stunning five-bedroom detached home offers breathtaking views of lush greenery and scenic landscapes. Positioned beautifully within the cul-de-sac, the property boasts a tiered garden with a sun-trap patio, perfect for outdoor relaxation and entertaining. The large driveway provides ample parking space and leads to a large single detached garage.
Upon entering, you are greeted by a welcoming hallway with stunning wooden flooring that sets the tone for the rest of the home. The spacious lounge is perfect for family gatherings, while the versatile home office or playroom provides additional living space. A convenient downstairs toilet adds to the home's functionality.
The heart of the home is the recently upgraded German kitchen, featuring an ultra-modern matte handleless design with integrated lighting. This state-of-the-art kitchen includes top-of-the-line integrated appliances, such as a Neff 'hide and slide' oven, dishwasher, hob, extractor, and space for an American fridge/freezer. The matching utility room offers space for a washing machine and tumble dryer, keeping the main living areas clutter-free.
The expansive kitchen diner and family room are perfect for modern living, with two sets of patio doors that open onto the rear garden, allowing natural light to flood the space.
Upstairs, you will find four generous double bedrooms and a single room, ideal for a home office. The master bedroom features an en-suite bathroom with a luxurious four-piece suite, while the remaining bedrooms share a well-appointed family bathroom.
The rear garden is a true highlight of this home, beautifully landscaped and offering a peaceful retreat. This stunning property on Clos Benallt Fawr is a perfect blend of modern amenities and serene living, ideal for families seeking a spacious and stylish home.
Entrance
Entered via an obscure uPVC double glazed composite door into:
Hallway
Wooden flooring underfoot, feature staircase to first floor, radiator, door to storage cupboard, doors to:
Lounge 3.50m x 5.20m
uPVC double glazed window to front elevation, radiator.
Study 2.85m x 3.07m
uPVC double glazed window to front elevation, radiator.
Cloakroom 0.92m x 1.77m
Fitted with a white two piece suite comprising of W.C and wash hand basin, part tiled walls, cushioned flooring, radiator, extractor fan.
Kitchen/Diner/Family Room 8.56m x 3.88m max
Fitted with a range of ultra modern matte wall and base units in anthracite and white with work granite work surface over, stainless steel inset sink with drainer and mixer ‘boiling hot’ tap, modern induction hob with extractor fan over, neff ‘hide n slide’ oven and grill, neff integrated microwave, plate warmer, space for American style fridge/freezer, integrated dishwasher, uPVC double glazed window, uPVC double glazed french doors x2, radiator x2, wooden flooring, door to:
Utility Room 1.75m x 1.83m
Wall and base units with plumbing for washing machine and space for tumble dryer with work surface over, wall mounted gas boiler, radiator, obscure double glazed composite door to driveway, wooden flooring, extractor fan.
Landing
Access to loft, door to airing cupboard, doors to:
Master Bedroom 4.32m x 4.38m
uPVC double glazed windows x2, wooden flooring, door to:
En-suite 2.25m x 2.52m
Fitted with a four piece suite comprising of bath, shower, W.C and wash hand basin, cushioned flooring, radiator, part tiled walls, obscure uPVC double glazed window, extractor fan.
Bedroom Four 2.57m x 3.25m
uPVC double glazed window, radiator.
Bedroom five 2.57m x 2.02m
uPVC double glazed window, radiator.
Bedroom Three 3.57m x 3.09m
uPVC double glazed window, radiator.
Bathroom 2.51m x 2.48m
Fitted with a four piece suite comprising of bath, shower, w.c and wash hand basin, part tiled walls, cushioned flooring, radiator, obscure uPVC double glazed window, extractor fan.
Bedroom Two 2.96m x 4.09m into alcoves.
UPVC double glazed window, radiator.
External
Garage 6.06m x 5.12m
Large Single Garage and driveway to side.
Front garden boasting lawn with plant and shrub border overlooking the village green.
Rear garden
Set on a generous plot
Patio, decorative stone and flower areas, steps up to a large lawn which is well maintained.
This stunning home is not to be missed!
Property info
For more information about this property, please contact
No. 86 Estate Agency, SA4 on +44 1792 738851 * (local rate)
Disclaimer
Property descriptions and related information displayed on this page, with the exclusion of Running Costs data, are marketing materials provided by No. 86 Estate Agency, and do not constitute property particulars. Please contact No. 86 Estate Agency for full details and further information. The Running Costs data displayed on this page are provided by PrimeLocation to give an indication of potential running costs based on various data sources. PrimeLocation does not warrant or accept any responsibility for the accuracy or completeness of the property descriptions, related information or Running Costs data provided here.












































.png)
