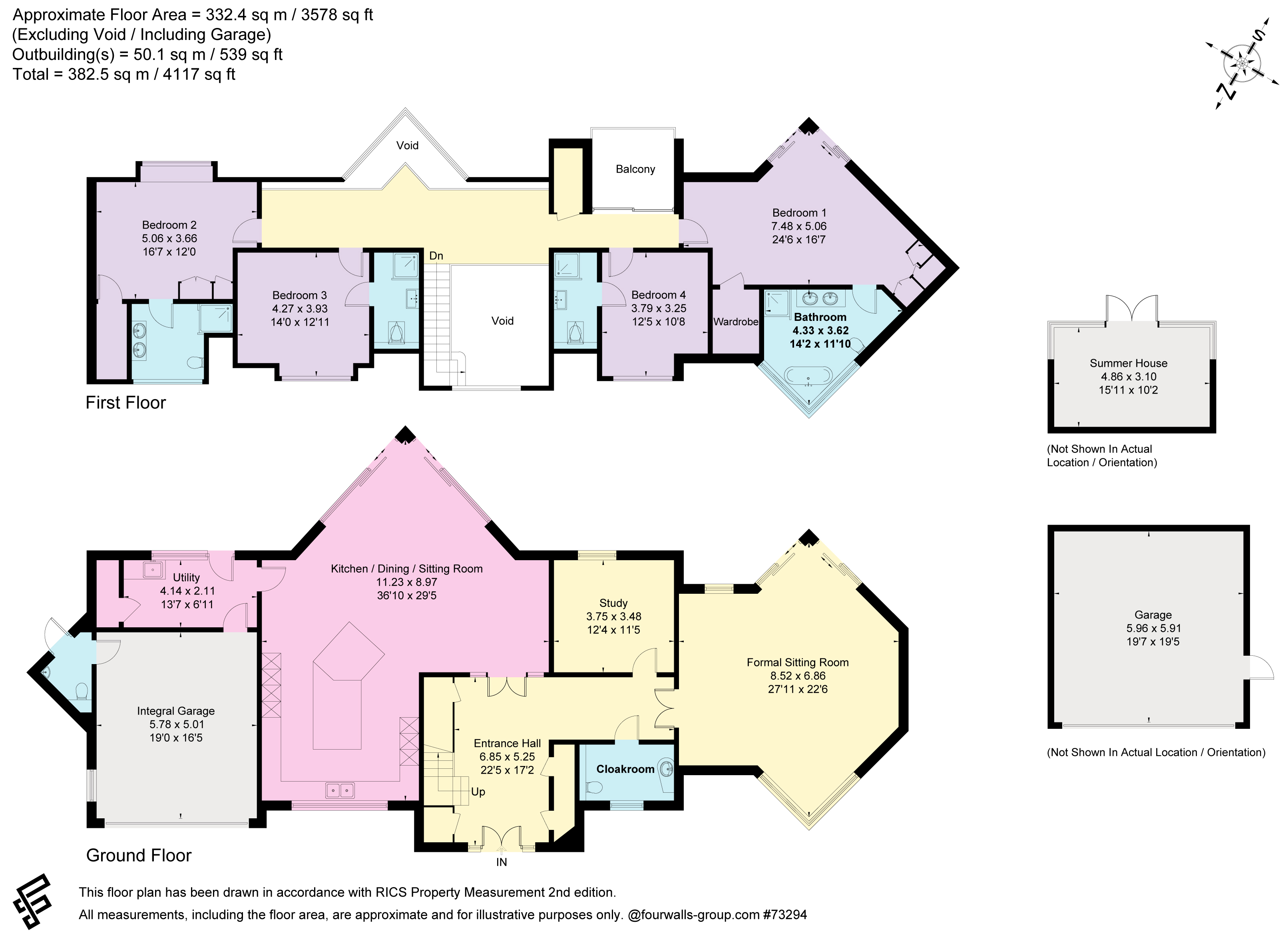Detached house for sale in Huntick Road, Lytchett Matravers, Dorset BH16
* Calls to this number will be recorded for quality, compliance and training purposes.
Property features
- A unique, landmark home built in 2017 by the current owners
- 3 years remaining of a 10-year building guarantee
- Stunning plot of just under 1.5 acres
- Over 3500 square feet of luxury accommodation
- Primary suite with dual Juliet balconies and beautiful four-piece en-suite bathroom
- 3 additional double bedrooms with 3 further en-suite shower rooms
- Porcelanosa tiling throughout
- Custom World fitted furniture throughout
- Detached double garage plus integral double garage
- Superb, landscaped wrap-around gardens
Property description
This striking property was built in 2017 by the current owners to an exacting standard with 3 years remaining of a 10-year building guarantee. The property sits on an incredible plot of just under 1.5 acres, offering distant views of Poole Harbour, Corfe Castle and the Isle of Purbeck beyond.
This outstanding home, built in 2017 by the current owners, boasts over 3500 sq ft of luxury accommodation.
Accessed via electric gates, the property is situated centrally on the nearly 1.5 acre plot, with beautiful wrap-around gardens, and stunning views towards Poole harbour, Corfe Castle and the Isle of Purbeck beyond.
The property benefits from being fitted with an air source heat pump system which powers the underfloor heating throughout, a heat recovery system, a burglar alarm system, and Sonos speaker system on the ground floor.
Upon entering the property, you find yourself in a light and bright entrance hall, with vaulted ceilings, and four useful storage cupboard including two coat closets with hanging rails.
Double oak and glass doors lead to the expansive open-plan kitchen/living diner with double sliding doors leading out to the patio. The kitchen is fully integrated with Neff appliances including full size fridge and separate freezer, induction hob, down draught extractor fan, two eye-level ‘self-cleaning’ fan ovens (one also doubles as a steam oven), a dishwasher, a wine fridge and a sink unit with hot water tap, waste disposal and water softener. Attached to the end of the granite worktops, is a granite breakfast bar providing seating for four.
A door leads to the utility room providing electrics and plumbing for a washer/dryer and access to the integral double garage. A plant cupboard offers useful drying space whilst a conveniently positioned cloakroom with internal and external access is located to the side of the garage.
The formal sitting room is located to the right-hand side of the property, and provides the perfect space for cosy evenings, with mood lighting including LED recessed lighting, and a Dimplex inset electric flame-effect fireplace. This delightful room also boasts another wonderful opportunity to take in the views across the lush countryside and to the Harbour and Isle of Purbeck in the distance.
A study (which could also be used as a ground floor bedroom if desired), and a large cloakroom (easily convertible into a wet room/shower room if required) round up the ground floor accommodation.
An oak and glass staircase leads to a galleried landing with another wonderful opportunity to enjoy the beautiful views this house has to offer!
Turning to the left you have two double bedrooms, both with en-suite shower rooms, with the larger of the two offering a variety of fitted furniture including wardrobes, vanity unit, and drawers.
To the right is a storage cupboard plus access via sliding glass doors to the balcony as well as a fourth bedroom with en-suite shower room. You then have the entrance into to the primary suite, offering a multitude of fitted furniture including a vanity unit, and a walk-in closet with hanging and shelving plus access to the beautiful four-piece en-suite bathroom comprising double sink unit, oversized walk-in shower, freestanding slipper bath, WC with concealed cistern and heated towel rails. This spacious bedroom also boasts the same incredible views that are seen throughout the property via two sliding doors with Juliet balconies.
The property sits centrally on a plot of nearly 1.5 acres of landscaped gardens including large areas of lawn to two sides of the property, with a block paved driveway leading to the detached double garage and front door.
An area to the left of the property, beside the garage, offers the perfect spot to tend to potted plants.
A summer house with electrics, is located at the rear corner of the plot, as is a self-contained WC running off mains drainage and water. Several water taps are dotted around the grounds for convenience.<br /><br />Harbour Lights is ideally positioned just on the outskirts of the village of Lytchett Matravers, a highly sought after location, that provides the perfect blend of countryside living and convenience. Nestled in a peaceful setting just 10 miles away from the world-famous Sandbanks peninsular, and also within easy reach of the A31 and A350 ensuring excellent transport links to Bournemouth, Dorchester, Southampton and London beyond. Within the village itself, residents can enjoy a variety of amenities such as reputable schools, two pubs, a popular café, a convenience store, and medical facilities. Further benefits of the village include award-winning vineyard ‘English Oak’ and Dorset Polo Club.
Property info
For more information about this property, please contact
Fine & Country - Sandbanks, BH13 on +44 1202 060619 * (local rate)
Disclaimer
Property descriptions and related information displayed on this page, with the exclusion of Running Costs data, are marketing materials provided by Fine & Country - Sandbanks, and do not constitute property particulars. Please contact Fine & Country - Sandbanks for full details and further information. The Running Costs data displayed on this page are provided by PrimeLocation to give an indication of potential running costs based on various data sources. PrimeLocation does not warrant or accept any responsibility for the accuracy or completeness of the property descriptions, related information or Running Costs data provided here.







































































.png)
