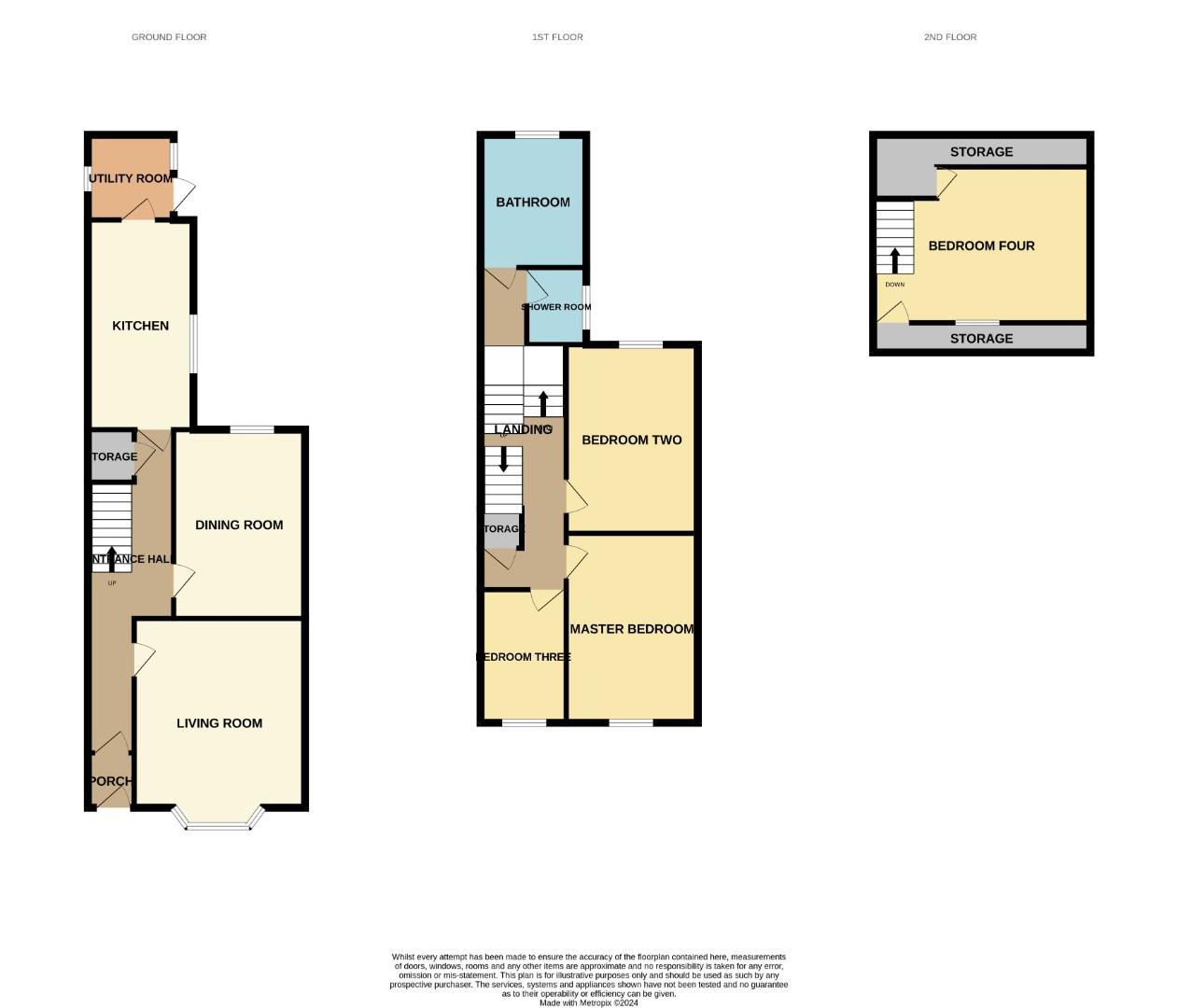Terraced house for sale in Etherley Lane, Bishop Auckland DL14
* Calls to this number will be recorded for quality, compliance and training purposes.
Property features
- Four bedrooms
- Terraced
- Gas central heating
- UPVC double glazing
- Rear yard
- On street parking
- Town centre location
- EPC grade
Property description
Beautifully presented spacious four bedroomed family home located on Etherley Lane in Bishop Auckland. Ideally situated within a sought after residential area of Bishop Auckland just a short distance from the town centre, perfect for accessing local amenities and close to both primary and secondary schools with great Ofsted reports. The town centre and Tindale's Retail Park provide a range of supermarkets, restaurants and popular high street retail stores. There is an extensive public transport system in the area via both bus and rail.
In brief the property comprises; an entrance hall leading through into the living room, dining room, kitchen and utility room to the ground floor. The first floor contains the master bedroom, two further bedrooms, family bathroom and shower room. The fourth bedroom is on the second floor with built in storage cupboards and window to the front elevation. Externally the property has a private enclosed covered yard with up and over door leading into the back lane.
Living Room (4.3m x 3.9m (14'1" x 12'9"))
Bright and spacious living room located to the front of the property, with neutral decor, ample space for furniture, gas fire with feature surround and bay window to the front elevation.
Dining Room (4.28m x 3.0m (14'0" x 9'10"))
The second reception room is another good size, with space for a table and chairs, further furniture and window to the rear elevation.
Kitchen (4.76m x 2.4m (15'7" x 7'10"))
The kitchen contains a range of wood wall, base and drawer units, complementing work surfaces, tiled splash backs and sink/drainer unit. Benefiting from an integrated oven, hob and overhead extractor hood, dishwasher and fridge/freezer along with space for further free standing appliances.
Utility Room (2.0m x 1.95m (6'6" x 6'4"))
The utility room provides space for a washing machine and tumble dryer, along with further storage space.
Master Bedroom (4.25m x 2.9m (13'11" x 9'6"))
The master bedroom provides space for a king sized bed, further furniture and window to the front elevation.
Bedroom Two (4.25m x 3.0m (13'11" x 9'10"))
The second bedroom is another double bedroom with window to the rear elevation.
Bedroom Three (3.0m x 2.12m (9'10" x 6'11"))
The third bedroom is a single bedroom with window to the front elevation.
Bathroom (2.9m x 2.34m (9'6" x 7'8"))
The family bathroom contains a panelled bath, WC and wash hand basin.
Shower Room (1.75m x 1.44m (5'8" x 4'8"))
Fitted with a corner shower cubicle.
Bedroom Four (5.25m x 4.77m (17'2" x 15'7"))
The fourth bedroom is a large double bedroom with storage into the eaves and window to the front elevation.
External
Externally the property has a private enclosed covered yard with up and over door leading into the back lane.
Property info
Etherleylanebishopaucklanddl147Qr-High.Jpg View original

For more information about this property, please contact
Hunters - Bishop Auckland, DL14 on +44 1388 236214 * (local rate)
Disclaimer
Property descriptions and related information displayed on this page, with the exclusion of Running Costs data, are marketing materials provided by Hunters - Bishop Auckland, and do not constitute property particulars. Please contact Hunters - Bishop Auckland for full details and further information. The Running Costs data displayed on this page are provided by PrimeLocation to give an indication of potential running costs based on various data sources. PrimeLocation does not warrant or accept any responsibility for the accuracy or completeness of the property descriptions, related information or Running Costs data provided here.


























.png)
