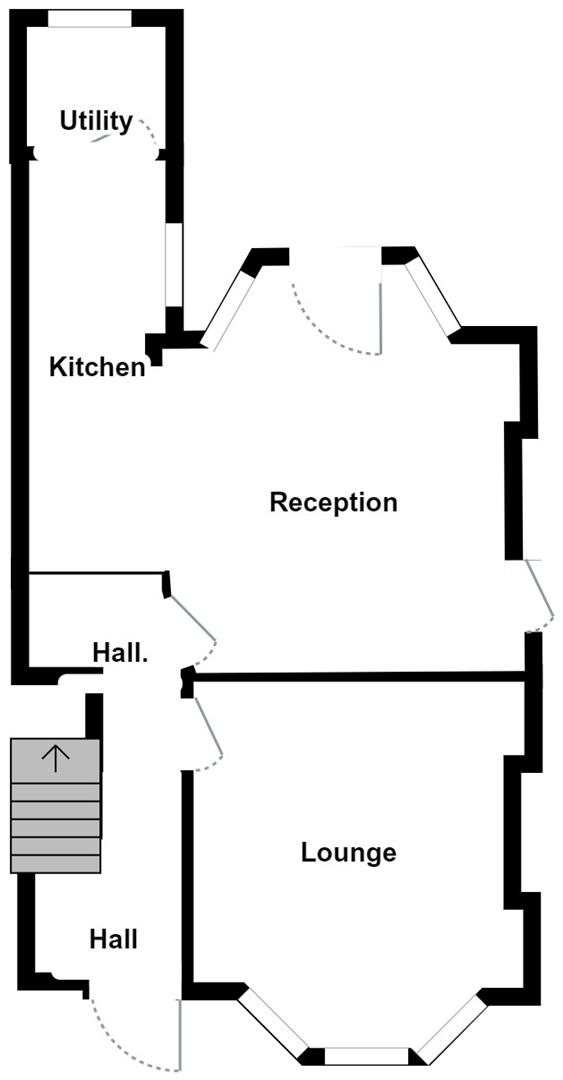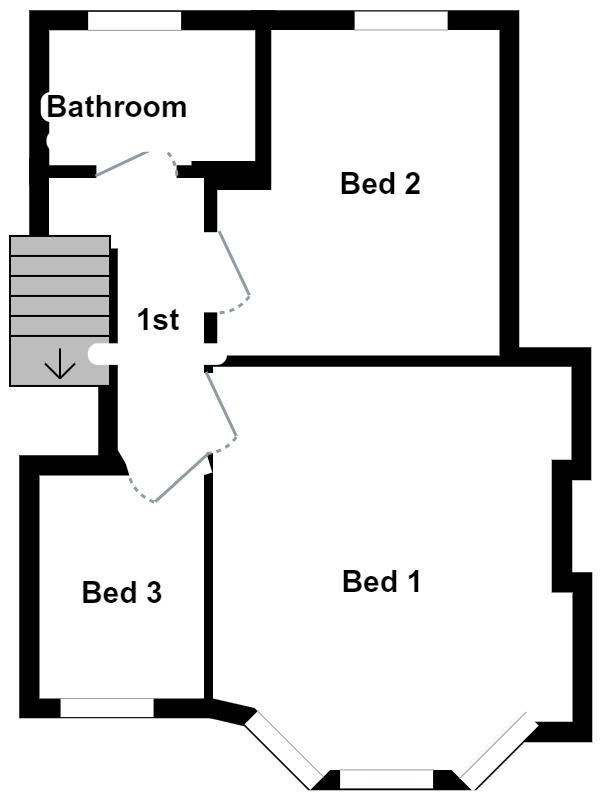Terraced house for sale in Windway Road, Victoria Park, Cardiff CF5
* Calls to this number will be recorded for quality, compliance and training purposes.
Property features
- Double Bay Fronted, Mid-Terrace House
- Three Bedrooms
- Lounge & Dining Room
- Modern Fitted Kitchen
- Upstairs Bathroom
- Well Maintained Rear Garden with Lane Access
- Victoria Park Location
- EPC - C
Property description
Perfectly positioned within walking distance of the ever so popular Victoria Park is this stylish three bedroom mid-terrace house located on Windway Road. Boasting traditional features but having a light and modern feel, this would make a perfect first time buy or for a young family.
Having been maintained immaculately by the current owner, the property is ready to move straight in and the accommodation briefly comprises: Entrance Hall with period tiled floor, Lounge, Dining Room with French Door out onto the Rear Garden and opening up perfectly into the Fitted Kitchen with a Utility to the ground floor. To the first floor are Three Bedrooms and a Bathroom. The property further benefits from a well maintained rear garden with rear lane access.
Windway Road is located with close proximity to Victoria Park and within easy reach Canton's main hub of cafés, restaurants and shops. Cardiff city centre is just over 2 miles away. There are superb public transport links via bus and rail. Internal viewings are highly recommended!
Entrance Hall
Entered via a double-glazed wood door with stained glass and window over plus single-glazed window to the front, coved ceiling, stairs to the first floor with understairs storage cupboard, radiator, tiled floor.
Lounge (3.43m max x 4.24m max (11'3 max x 13'11 max))
Double glazed bay window to the front, radiator, coved ceiling, picture rail, shelving to alcove, built in cupboards, chimney breast alcove, wood parquet flooring
Dining Room (3.63m max x 4.39m max (11'11 max x 14'5 max))
Double glazed back bay window and French doors to the rear garden, radiator, shelving to alcove and built-in cupboards, exposed brick chimney breast, parquet flooring. (open plan to the kitchen)
Kitchen (4.95m max x 1.93m (16'3 max x 6'4))
Double-glazed skylight window and double-glazed window to the side, fitted with wall and base units with wood worktop over, Belfast ceramic sink, space for a gas range cooker with glass splashback and cooker hood above, space for a fridge/freezer, integrated John Lewis dishwasher, tiled floor, door to utility.
Utility Room
Double glazed window to the rear, plumbing for a washing machine, space for further appliances, shelving, gas combination boiler, tiled floor.
First Floor Landing
Stairs rise up from the hall with wooden handrail and spindles, dado rail, access to loft space, painted wooden floorboards.
Bedroom One (4.24m max x 3.40m (13'11 max x 11'2))
Double glazed bay window to the front, radiator, fitted wardrobe to alcove, stripped wooden flooring.
Bedroom Two (3.53m max x 3.25m max (11'7 max x 10'8 max))
Double-glazed window to the rear, radiator, fitted wardrobes and shelving unit.
Bedroom Three (1.80m x 2.44m (5'11 x 8'))
Double-glazed window to the front, radiator.
Bathroom (2.51m x 1.80m (8'3 x 5'11))
Double obscure glazed window to the rear, a P shaped bath with shower plumbed over and glass screen, w.c and wash hand basin, heated towel rail, shaver point, part tiled walls and floor.
Rear Garden
The garden can be accessed from the dining room, landscaped with raised decked sitting area, mature shrubs and flower borders, paved patio, timber framed storage shed, outside cold water tap and power point, and pedestrian access to the rear lane.
Front
A forecourt front with low rise brick wall, tiled path.
Tenure And Additional Information
We have been advised by the seller that the property is freehold and the council tax band is E.
Property info
Ground Floor .Jpg View original

First Floor.Jpg View original

For more information about this property, please contact
Hern & Crabtree - Llandaff, CF5 on +44 29 2227 3529 * (local rate)
Disclaimer
Property descriptions and related information displayed on this page, with the exclusion of Running Costs data, are marketing materials provided by Hern & Crabtree - Llandaff, and do not constitute property particulars. Please contact Hern & Crabtree - Llandaff for full details and further information. The Running Costs data displayed on this page are provided by PrimeLocation to give an indication of potential running costs based on various data sources. PrimeLocation does not warrant or accept any responsibility for the accuracy or completeness of the property descriptions, related information or Running Costs data provided here.


































.png)


