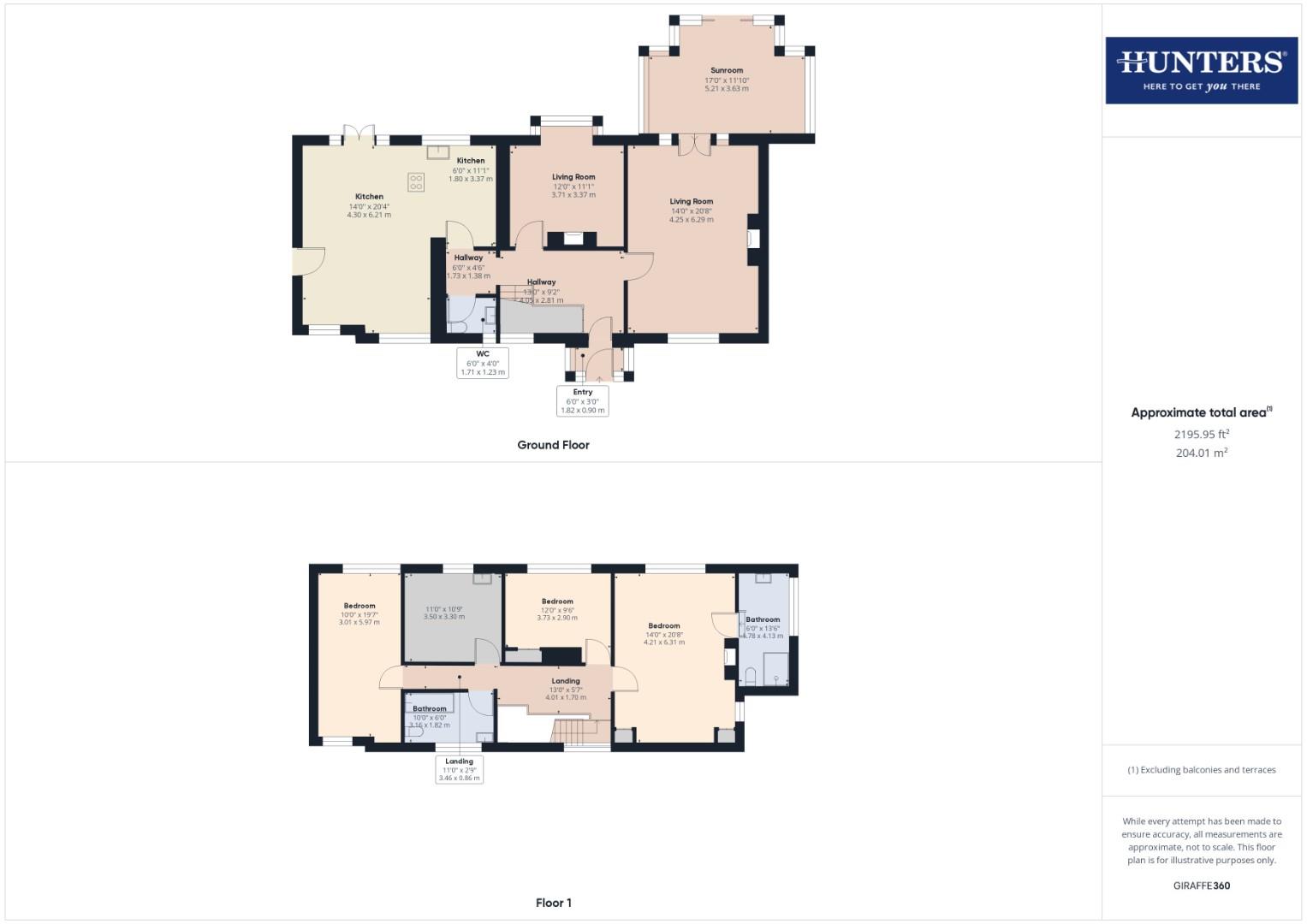Detached house for sale in Green Lane, Scarborough YO12
* Calls to this number will be recorded for quality, compliance and training purposes.
Property features
- Detached family home
- Popular north side location
- Set on half an acre plot
- Four bedrooms
- Ample parking and attractive large garden
- EPC rating: D
Property description
Hunters exclusive are delighted to bring to the market this exquiste detached family home which is set within a substantial 1/2 acre plot in the highly desirable newby location of Scarborough offering four bedrooms, two reception rooms, ensuite shower room, conservatory and spacious open plan kitchen/diner. This exceptional property benefits from spacious living throughout, large attractive garden and ample parking! This truly stunning home is not one to miss and is brought to the market with no onward chain!
This charming property offers a welcoming and versatile living space perfect for families and entertaining. The ground floor features an inviting entrance porch that leads into a spacious entrance hall, from which you can access the comfortable lounge and a bright conservatory ideal for various uses such as a reading room or additional sitting area. The property also includes a formal dining room, a convenient WC, and a modern open-plan kitchen diner that combines cooking, dining, and socializing areas seamlessly. On the first floor, there are four well-appointed bedrooms, including a master bedroom with an en suite for added luxury, as well as a family bathroom to serve the remaining bedrooms. The large, extensive gardens are beautifully landscaped and include a serene pond, along with a patio area perfect for outdoor dining and entertaining guests. The property also offer ample parking to the front accessed via an enclosed driveway.
Being located on Green Lane in the ever sought after area of Newby, the property affords excellent access to a wealth of amenities nearby including local shops, supermarket, public house/restaurant, Scarborough hospital as well as a choice of popular junior and secondary schools.
Early internal viewing is essential in order to fully appreciate the space and setting on offer from this well located detached family home.
Entrance Porch
Front door, windows to the front and side aspects and tiled floor.
Entrance Hall
Original Parquet flooring, two radiators, picture rail, coving, stairs to the first floor landing, storage cupboard and power points.
Downstairs Wc
UPVC double glazed opaque window to the front aspect, tiled floor, radiator, low flush WC and wash hand basin with vanity unit.
Lounge
UPVC double glazed window to the front aspect, doors to the rear leading into the conservatory, two radiators, gas feature fireplace, TV point and power points.
Conservatory
UPVC double glazed windows to the side and rear aspects, UPVC double glazed doors to the rear aspect, underfloor heating, tiled flooring and power points.
Dining Room
UPVC double glazed bay window to the rear aspect, original parquet flooring, coving, gas feature fireplace, TV point, radiator and power points.
Kitchen/Diner
UPVC double glazed windows to the front and rear aspects, doors to the side and rear aspects, spot lights, radiator, range of wall and base units with roll top work surfaces, sink and drainer unit, plumbed for washing machine, space for fridge/freezer, electric oven and hob and power points.
First Floor Landing
UPVC double glazed window to the front aspect with far reaching field views, coving, radiator and power points.
Bedroom1
UPVC double glazed windows to the side and rear aspects, fitted wardrobes, working feature fireplace, radiator, TV point and power points.
En Suite
UPVC double glazed opaque window to the rear aspect, tiled floor, tiled walls, extractor fan, heated towel rail, three piece suite comprising: Fully tiled shower cubicle, low flush WC and wash hand basin with pedestal.
Bedroom 2
UPVC double glazed window to the rear aspect, coving, fitted wardrobe, radiator and power points.
Bedroom 3
UPVC double glazed window to the rear aspect, radiator, wash hand basin with pedestal and power points.
Bedroom 4
UPVC double glazed windows to the front and rear aspects, two radiators and power points.
Bathroom
UPVC double glazed opaque window to the front aspect, radiator, tiled walls, extractor fan, three piece suite comprising: Panel enclosed bath with mixer taps and shower attachment, low flush WC and wash hand basin with pedestal.
Garden
Large laid to lawn garden with plant and shrub boarders, two sheds, green house, pond, patio area and side entrances.
Parking
Ample driveway parking.
Material Information Scarborough
Tenure Type; Freehold
Council Tax Banding; F
Property info
For more information about this property, please contact
Hunters - Scarborough, YO11 on +44 1723 266898 * (local rate)
Disclaimer
Property descriptions and related information displayed on this page, with the exclusion of Running Costs data, are marketing materials provided by Hunters - Scarborough, and do not constitute property particulars. Please contact Hunters - Scarborough for full details and further information. The Running Costs data displayed on this page are provided by PrimeLocation to give an indication of potential running costs based on various data sources. PrimeLocation does not warrant or accept any responsibility for the accuracy or completeness of the property descriptions, related information or Running Costs data provided here.























































.png)
