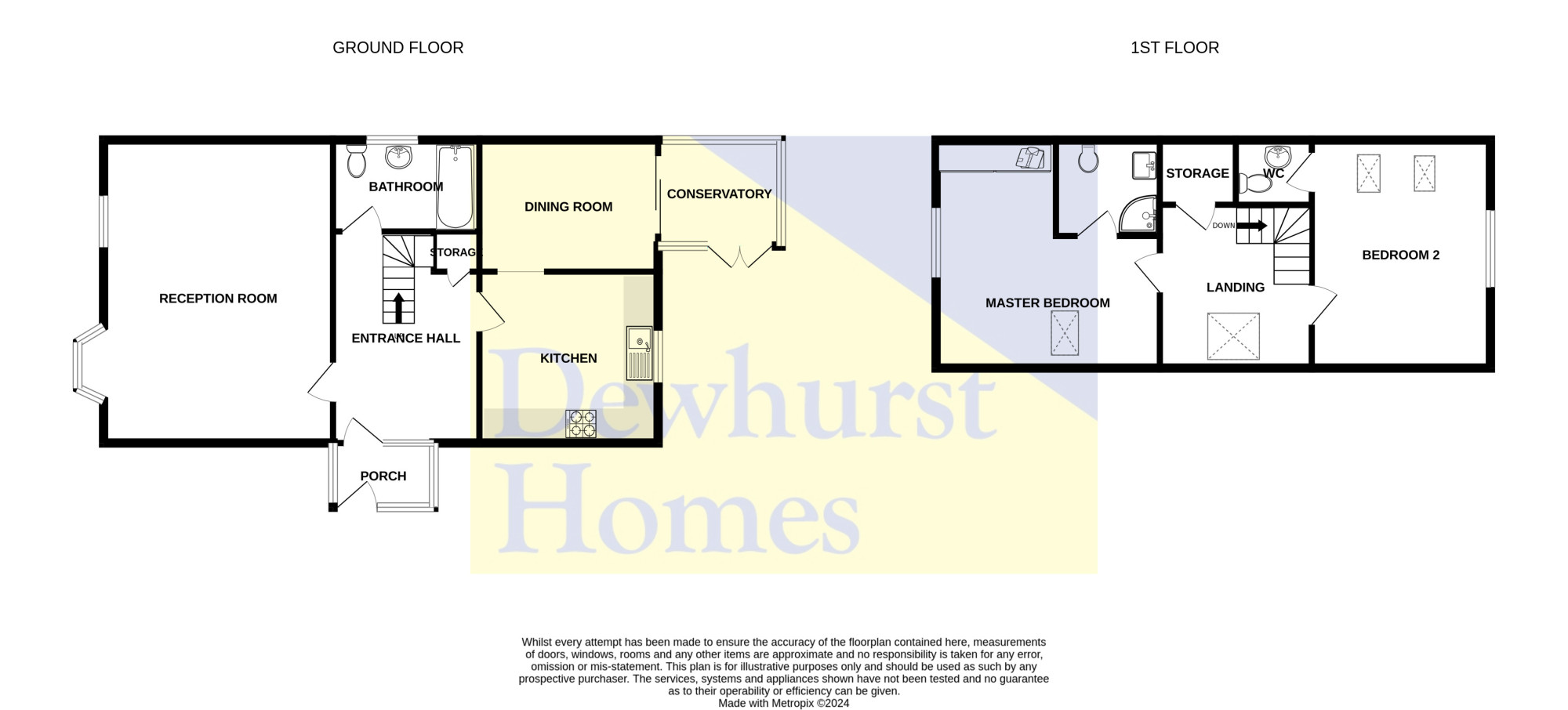Detached house for sale in Lancaster Road, Garstang PR3
* Calls to this number will be recorded for quality, compliance and training purposes.
Property description
Welcome to this lovely detached chalet bungalow nestled in the popular location of Lancaster Road, on the corner of Rivermead Drive, Garstang. This beautiful property with no chain offers a unique blend of charm and comfort, making it an ideal home for those seeking a quiet yet convenient lifestyle. Boasting two bedrooms, one bathroom, two en-suites and a detached single garage, this home is a testament to comfortable living.
Upon entering, you are greeted by a bright and airy conservatory, creating a seamless transition between the indoor and outdoor living spaces. The property sits on a generous corner plot and features a landscaped wrap-around garden, offering a serene retreat for relaxation and entertainment. The secure rear paved garden provides a safe environment for children and pets to play, or for caravan/motorhome parking while the low maintenance design ensures effortless upkeep.
The interior of the home is thoughtfully designed, with a downstairs bathroom and an en-suite in the master bedroom for added convenience. Eaves storage provides ample space for belongings, further enhancing the practicality of the property. Whether youre looking to downsize or seeking a charming retreat, this chalet bungalow offers a perfect balance of comfort and style.
<span>The impressive plot is just a short distance away from Garstang centre and all the amenities it has to offer, from supermarkets, independent shops, cafes, bistros, restaurants, schools and churches. Activities are in abundance around the neighbouring villages from golf, fishing, hiking, fell walks and swimming. The fair trade market town has a real community vibe with lots of friendly people.</span>
With its proximity to the picturesque Lancashire countryside and the River Wyre, this property allows for a peaceful and idyllic lifestyle while still being within reach of urban amenities. The vibrant and historic city of Lancaster is just a short drive away, offering a wide array of cultural, entertainment, and leisure facilities.
Embrace this exceptional opportunity to own a home in a prosperous and vibrant area, where every convenience is within reach. Dont miss the chance to experience the perfect blend of comfort and convenience, that this chalet bungalow has to offer by calling Dewhurst Homes on .
Entrance Porch (6.5 x 4.1)
Upvc double glazed windows to three sides and door, carpet and access to hallway through wooden paned door.
Hallway (9.4 x 12.8)
Access to all ground floor rooms, open spindle staircase, storage cupboard, carpet, radiator and ceiling light.
Lounge (19.3 x 16.3)
Upvc double glazed bay window and window to the side, feature gas fire with marble hearth and wooden surround, carpet, radiator and ceiling light.
Kitchen/Diner (11.4 x 10.4)
Upvc double glazed window, fitted with a range of wall and base units, gas hob with extractor over, waist height oven, sink and drainer with mixer tap, complimentary worktops with contrasting tiled splash backs, vinyl flooring, plumbing for washing machine, space for fridge freezer, boiler, radiator, ceiling light and access to dining room.
Snug (11.4 x 8.5)
Access to conservatory through sliding doors, carpet, radiator and ceiling light.
Conservatory (7.9 x 6.4)
Wooden framed windows to three sides and French doors leading to rear yard, carpet and ceiling light.
Bathroom (5.9 x 9.3)
Upvc double glazed window, bath, w/c, hand wash basin, radiator, extractor fan, ceiling light, carpet, complimentary tiling and chrome fixtures and fittings.
Landing
Large velux window, open spindle staircase, storage cupboard, access to all first floor rooms, carpet, ceiling light and loft access.
Bedroom One (14.6 x 12.7)
Upvc double glazed window and velux, fitted wardrobe, eaves storage, carpet, radiator, ceiling light and access to en-suite.
En-Suite (6.0 x 6.7)
Velux window, corner shower with glass screen, w/c, hand wash basin and mixer tap with storage under, heated towel rail, complimentary wall tiles, vinyl flooring and chrome fixtures and fittings
Bedroom Two (13.7 x 11.4)
Upvc double glazed window and two velux, eaves storage, carpet, radiator, ceiling light and access to w/c.
W/c (5.0 x 3.5)
W/c, hand wash basin, heated towel rail, complimentary wall tiles, vinyl flooring, wall light and chrome fixtures and fittings.
External
Driveway with access to the detached single garage with power and light, parking for two cars, landscaped wrap around garden with established plants, trees and shrubs, decorative stones, private fencing, paved walkway, steps and hand rails and lawn area to the front. The private rear yard is patio paved, secure with private fencing, storage shed and access to the garage.
Property info
For more information about this property, please contact
Dewhurst Homes, PR3 on +44 1995 493950 * (local rate)
Disclaimer
Property descriptions and related information displayed on this page, with the exclusion of Running Costs data, are marketing materials provided by Dewhurst Homes, and do not constitute property particulars. Please contact Dewhurst Homes for full details and further information. The Running Costs data displayed on this page are provided by PrimeLocation to give an indication of potential running costs based on various data sources. PrimeLocation does not warrant or accept any responsibility for the accuracy or completeness of the property descriptions, related information or Running Costs data provided here.






































.png)
