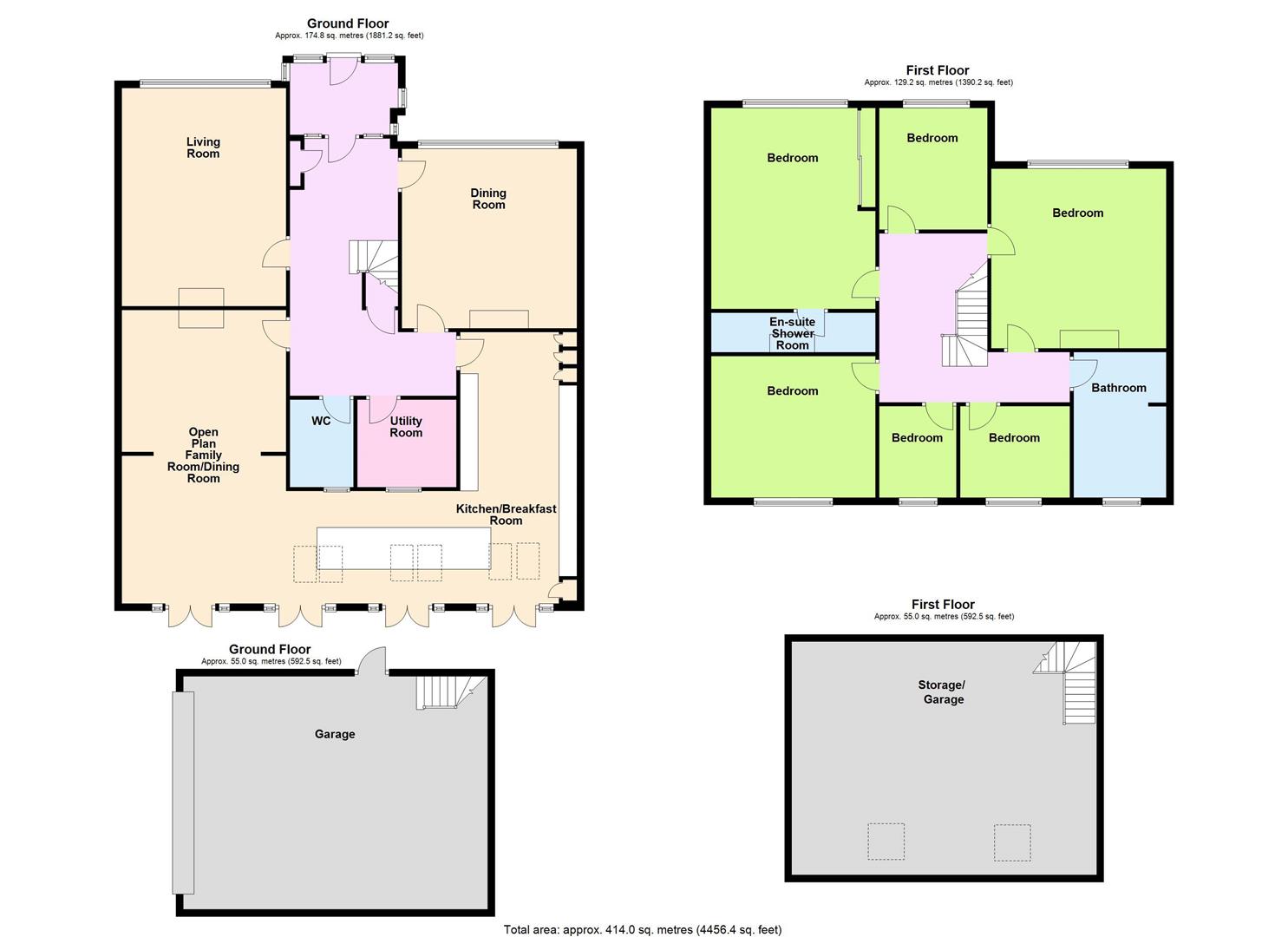Detached house for sale in West Parade, Worthing BN11
Just added* Calls to this number will be recorded for quality, compliance and training purposes.
Property features
- Stunning Extended Detached Seafront Residence
- Pitched Roof Oversized Double Garage
- Six Bedrooms
- Gated Carriage Driveway
- Spacious Reception Rooms
- Low Maintenance Rear Garden
- Open Plan Kitchen/Family Room
- Downstairs WC
- Panoramic Sea Views
- Utility Room
Property description
We are delighted to offer to the market this stunning 1930's Mock Tudor extended six bedroom detached marine residence offering panoramic sea views. This exquisite accommodation features an extended open plan kitchen/family room, utility room, spacious living room, dining room and convenient downstairs WC. Upstairs offers six good sized bedrooms, a large family bathroom and an en-suite shower room. Further benefits include a carriage driveway secure with elegant gates providing off road parking for multiple vehicles, a sizable garden with a 5-seater hot tub complete with multiple jets and a 27'8" x 23'1" over sized double garage with a useful mezzanine floor.
Double glazed leaded light door to:
Entrance Porch
Double glazed leaded light windows. Attractive period stripped wood door opening into:
Welcoming Hallway
Wood panelling. Bar radiator. Down lights. Cloak cupboard. Wall mounted thermostat. Under stair cupboard housing electric consumer units.
Sitting Room
Attractive exposed brick wall. Picture rail. Period style bar radiators. Open fireplace with tiled hearth and driftwood mantle. Shelved recess. TV point. Quarter height leaded light window with sea views.
Dining Room
Attractive wood paneling. Brick built fire surround. Period bar radiator. Leaded light double glazed window with sea views. Door to:
Extended Open Plan Kitchen/Family Room
Kitchen Area
L-shaped kitchen area. High gloss fronted base and wall units including pull out larder cupboards and pan drawers. French style fridge/freezer. Two dishwashers. Matching center island with real wood work surface incorporating a Smeg sink, flexi-mixer tap, Neff induction hob with Smeg floating extractor hood, wine fridge and a two seater breakfast bar area. Further twin bowl sink with flexi-tap. Cupboard enclosed Worcester boiler. Twin Neff hide and slide fronted ovens with matching heated drawers under. Laid wood effect flooring. Velux windows. Double glazed windows. Double glazed french doors to terrace balcony
Dining Area
Space for a table. Through way to:
Spacious Family Room
Down lights. Washed wood panel walls. Double opening doors to rear garden.
Utility Room
High gloss units matching to the kitchen. Real wood work surface. Sink with mixer tap. Space and plumbing for two washing machines and tumble dryer. Laid wood effect flooring. Heated towel rail.
Bathroom
Attractive Villeroy & Boch pebble sink mounted on a wooden vanity with mixer tap and matching concealed system low level flush WC. Tiled walls and floor. Heated towel rail. Down lights.
Attractive Turn Staircase
Leading up to:
Gallery Landing
Picture rail. Down lights. Period style bar radiator. Loft hatch with pull down ladder.
Bedroom One
Large double bedroom. Attractive fitted wardrobes with hanging and shelving. Period style bar radiator. Picture rail. Leaded light double glazed window with glorious views of the English Channel. Door to:
En-Suite Shower Room
Concealed system low level flush WC. Basin with mixer tap. Heated towel rail. Large walk in shower area with fitted multi-jet shower with rainfall head, separate attachment and jets. Tiled walls and floor. Down lights. Heated towel rail.
Bedroom Two
Picture rail. Jack and Jill doors. Double glazed leaded light windows with distant sea views.
Bedroom Three
Picture rail. Double glazed leaded light windows with view of rear garden.
Bedroom Four
Currently used as an office space. Period style bar radiator. Down lights. Picture rail. Double glazed leaded light windows with sea views.
Bedroom Five
Period style radiator. Picture rail. Leaded light double glazed window.
Bedroom Six
Bar style radiator. Picture rail. Leaded light double glazed window with view of garden.
Large Family Bathroom
Villeroy & Boch contemporary style pebble sink with mixer tap mounted on an attractive wooden vanity unit. Concealed system low level flush WC. Villeroy & Boch large double ended centralized contemporary tap bath with separate shower attachment. Large walk in shower area with glass surround, rainfall shower head and separate attachment. Down lights. Heated towel rail. Tiled floor. Tiled walls. Frosted double glazed window.
Rear Garden
Attractive and well maintained low maintenance rear garden. Artificial laid lawn. Range of attractive mature Mediterranean style trees and shrubs. Sleeper decked area with covered outside shower and hot tub area. Gate for side access. Outside tap. Gate for rear access to garage via Marine Drive.
Large Detached Pitched Roof Garage
Electric roller door. Power and light. Frosted double glazed side door. Steps up to mezzanine level ideal for storage. Two velux windows.
Front Garden
Attractive carriage herringbone laid brick driveway. Wide range of Mediterranean plants including Palm Trees. Outside patio areas ideal for catching the Southern light. Artificial laid lawn area.
Property info
For more information about this property, please contact
Robert Luff & Co, BN11 on +44 1903 906544 * (local rate)
Disclaimer
Property descriptions and related information displayed on this page, with the exclusion of Running Costs data, are marketing materials provided by Robert Luff & Co, and do not constitute property particulars. Please contact Robert Luff & Co for full details and further information. The Running Costs data displayed on this page are provided by PrimeLocation to give an indication of potential running costs based on various data sources. PrimeLocation does not warrant or accept any responsibility for the accuracy or completeness of the property descriptions, related information or Running Costs data provided here.






































.png)

