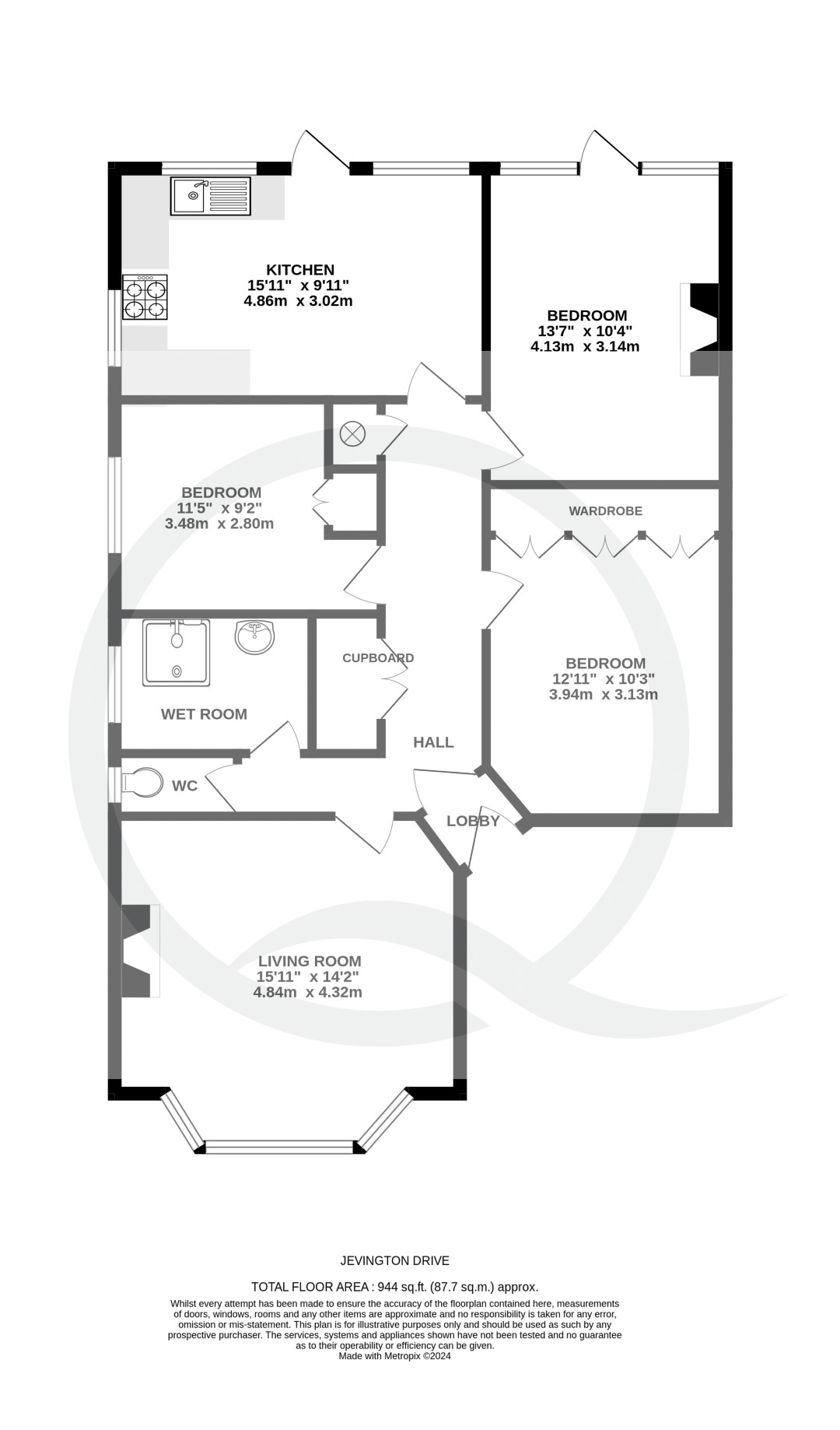Bungalow for sale in Jevington Drive, Brighton BN2
* Calls to this number will be recorded for quality, compliance and training purposes.
Property description
Guide price £450,000 - £475,000 | chain free | Three double bedroom bungalow | Semi-detached with side access | Garage and drive | Stunning views of the Downs | Large Garden | Spacious throughout | Option to extend stnc | In good order, but some updating required | Rarely available |
Guide price £450,000 - £475,000
Jevington Drive is a quiet and friendly road, located in the popular residential area just north of Coombe Road. The area is convenient for all the shops and amenities on Lewes Road and has excellent bus links to the city centre. By car, you can reach the A27 in minutes. Walkers will also enjoy easy access to footpaths on the Downs. Families with young children are only a ten-minute stroll to Coombe Road Primary School.
This three-bedroom house with a fantastic south-west facing garden, garage and convenient parking, enjoys an elevated position with fantastic views towards the South Downs. A much-loved home for many years, the property has been in the same family since it was built by the current owner’s father in 1962.
The living room is at the front of the house, where it takes full advantage of the views. This spacious and light room has lovely proportions and is over four metres wide. All the rooms are arranged off a wide central hall, with a solid Canadian beech floor, which leads to the kitchen at the back of the house. Like the living room, the rooms are all generous in size, light and airy, with large double-glazed windows. In the kitchen there is plenty of space for a dining table, as well as room for all the major appliances, including a freestanding gas cooker, washing machine, dryer and full-height fridge freezer. With three windows, this dual aspect room has views onto the garden. Outside, the patio is immediately next to the house and can be accessed directly from the kitchen or the rear bedroom. From here, a path then leads up the slope to the top of the garden, from where there are more, far-reaching views. Mature trees and shrubs line the lawn and the garden is well established.
Back inside, there are three good size double-bedrooms and a large wet-room with shower and hand-basin. The WC is separate, and immediately adjacent to the bathroom. The principal bedroom, at the front, has fantastic views and an entire wall of built-in wardrobes. The second bedroom also has a built-in cupboard. The rear bedroom has a fireplace surround and a door to the garden, with windows on either side. This room is a versatile space and could be used as a family room, a home-office or a formal dining room.
In The Know…
Area: Coombe Road
Council Tax: Band D
EPC Rating: D66
Floor Area: 88sqm (excluding the garage) (approx.)
Station: Brighton (1.8 miles); Moulsecoomb (0.8 miles)
Bus Stop: Eastbourne Road (10m)
Parking: Garage and off road parking
Primary School: Coombe Road
Secondary School: Brighton Aldridge Community Academy
Local shop: Milner Wines (0.2 miles)
Supermarket: Sainsbury’s, Lewes Road (0.7 miles)
Local Gems: H’s Café; Funplex; The South Down’s; Brighton Racecourse
*As provided by the vendor. All details should be checked and confirmed by your conveyancer.
Free marketing worth £400
If you instruct Q Estate Agents to sell your home, we will provide a free and comprehensive marketing package worth £400.
Call or email .
Disclaimer
Floorplan for Illustration Purposes Only – Not To Scale. This floorplan should be used as a general outline for guidance only and does not constitute in whole or in part an offer or contract. Any areas, measurements or distances quoted are approximate and should not be used to value the property or be a basis for sale or let.
Q Estate Agents have not tested any appliances or services within the property.
Any intending purchaser or lessee should satisfy themselves by inspection, searches, enquiries and full survey as to the correctness of each statement.<br /><br />
Property info
For more information about this property, please contact
Q Estate Agents, BN2 on +44 1273 767054 * (local rate)
Disclaimer
Property descriptions and related information displayed on this page, with the exclusion of Running Costs data, are marketing materials provided by Q Estate Agents, and do not constitute property particulars. Please contact Q Estate Agents for full details and further information. The Running Costs data displayed on this page are provided by PrimeLocation to give an indication of potential running costs based on various data sources. PrimeLocation does not warrant or accept any responsibility for the accuracy or completeness of the property descriptions, related information or Running Costs data provided here.



























.png)

