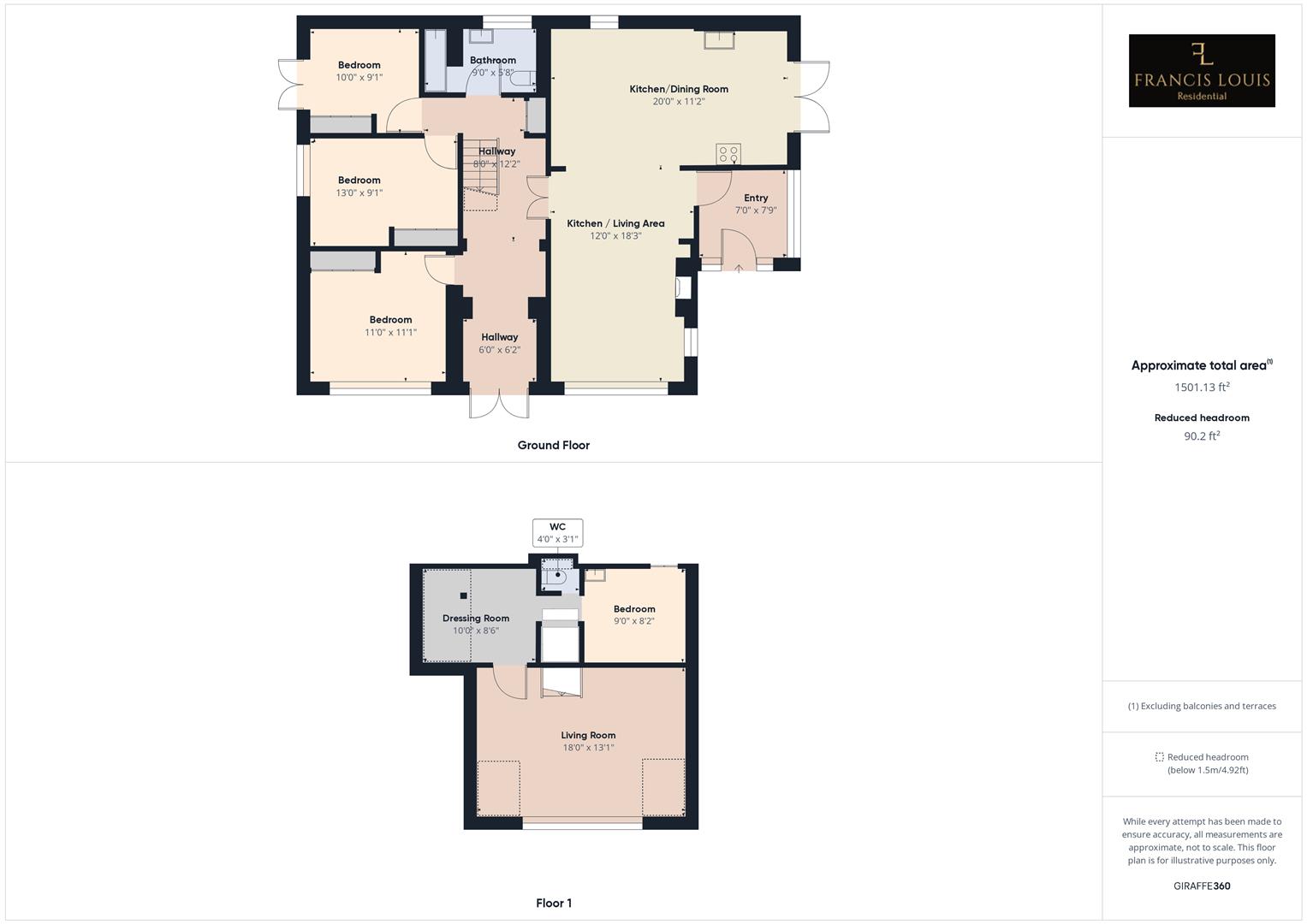Property for sale in Lodge Hill, Exeter EX4
Just added* Calls to this number will be recorded for quality, compliance and training purposes.
Property features
- 4/5 bedrooms
- Open plan lounge/kitchen/dining room
- Garage/Home Office and parking
- Large gardens
- Great location
- No onward Chain
Property description
Guide Price £750,000 to £775,000 - Welcome to this stunning 4/5 bedroom detached chalet bungalow nestled in the sought-after location of Lodge Hill, Exeter. This property offers a peaceful and elevated setting in Duryard, providing a tranquil escape from the hustle and bustle of everyday life.
As you step inside, you are greeted by a spacious open-plan lounge/kitchen/dining room that is perfect for hosting gatherings and creating lasting memories with your loved ones.
With five bedrooms on offer, there is ample space for a growing family or for those who enjoy having extra rooms for guests or hobbies. The additional living or bedroom area on the first floor adds a unique touch to this charming property, providing flexibility to suit your needs.
One bathroom and an additional toilet ensures convenience for daily routines, while the large private garden is a true gem of this home. The feature raised decking, complete with a pergola and outside kitchen featuring a pizza oven, is ideal for al fresco dining and enjoying the outdoors in style.
This property is a rare find with no onward chain, offering you the opportunity to make it your own without any delays. Additionally, there is a secure garage that is currently used as a home office with air conditioning and power. There is also plenty of parking available on the private driveway.
Don't miss out on the chance to own a piece of paradise in Exeter's prestigious Lodge Hill.
Entry Hall
A dual aspect room with a solid door to the front aspect, a double glazed window to the front and side aspect, tiled floor, storage cupboard, door to
Open-Plan Lounge/Kitchen/Dining Room
Lounge Area
Double glazed window to the front aspect, oak flooring, radiator, feature log burner, French doors to the hallway
Kitchen/Dining Area
A range of matching floor and wall mounted kitchen units with a wooden worktop and drawer units, integral double oven, inset induction hob, inset sink, integral dishwasher, space for fridge/freezer, double glazed French doors to the garden, breakfast bar with stools under, space for dining table, double glazed window to the rear aspect, radiator, built in storage and shelving.
Inner Hallway/ Study Area
Double glazed French doors to the front aspect, oak flooring, radiator, space for desk and chair, stairs to the first floor, storage units and shelving.
Bedroom1
Double glazed window to the front aspect, radiator, built in wardrobe
Bathroom
A bath with shower over, a low level w/c, a wash hand basin, double glazed window to the rear aspect, radiator
Bedroom 3
Double glazed French doors to the side aspect, radiator, built in wardrobe
Bedroom 2
Double glazed window to the side aspect, radiator, built in wardrobe.
Bedroom 4/ Living Area
Double glazed window to the front aspect aspect with stunning views, radiator, storage under the eaves, door to
Dressing Room
Window to the rear aspect, radiator, doors to
W/C
A low level w/c
Bedroom 5
Window to the rear aspect, radiator, storage under the eaves, sink
Driveway And Home Office
The property is accessed via a private driveway which opens up on to a parking area with room for several large cars. There is the detached Home office (previously a garage and could be converted back) with air conditioning, wifi and power.
Gardens
The property is surrounded by large lawn terraced gardens, with the top garden hosting the feature decking area and outside kitchen along with the pizza oven. There is a lower tier with a summer house and vegetable patch. On the other side of the house is a further private garden and feature decking area.
Agents Notes
These particulars are not an offer or contract, nor part of one. You should not rely on statements by Francis Louis in the particulars or by word of mouth or in writing (“information”) as being factually accurate about the property condition or its value. Neither Francis Louis nor any joint agent has any authority to make any representations about the property and accordingly any information given is entirely without responsibility on the part of the agents, sellor(s) or lessor(s) Photos etc: The photographs show only certain parts of the property as they appeared at the time they were taken. Areas, measurements and distances given are approximate only. Regulations etc: Any reference to alterations to, or use of, any part of the property does not mean that any necessary planning, building regulations or other consent has been obtained. A buyer or lessee must find out by inspection or in other ways that these matters have been properly dealt with and that all information is correct. VAT: The vat position relating to the property may change without notice.
Property info
For more information about this property, please contact
Francis Louis Residential, EX1 on +44 1392 976606 * (local rate)
Disclaimer
Property descriptions and related information displayed on this page, with the exclusion of Running Costs data, are marketing materials provided by Francis Louis Residential, and do not constitute property particulars. Please contact Francis Louis Residential for full details and further information. The Running Costs data displayed on this page are provided by PrimeLocation to give an indication of potential running costs based on various data sources. PrimeLocation does not warrant or accept any responsibility for the accuracy or completeness of the property descriptions, related information or Running Costs data provided here.








































.png)
