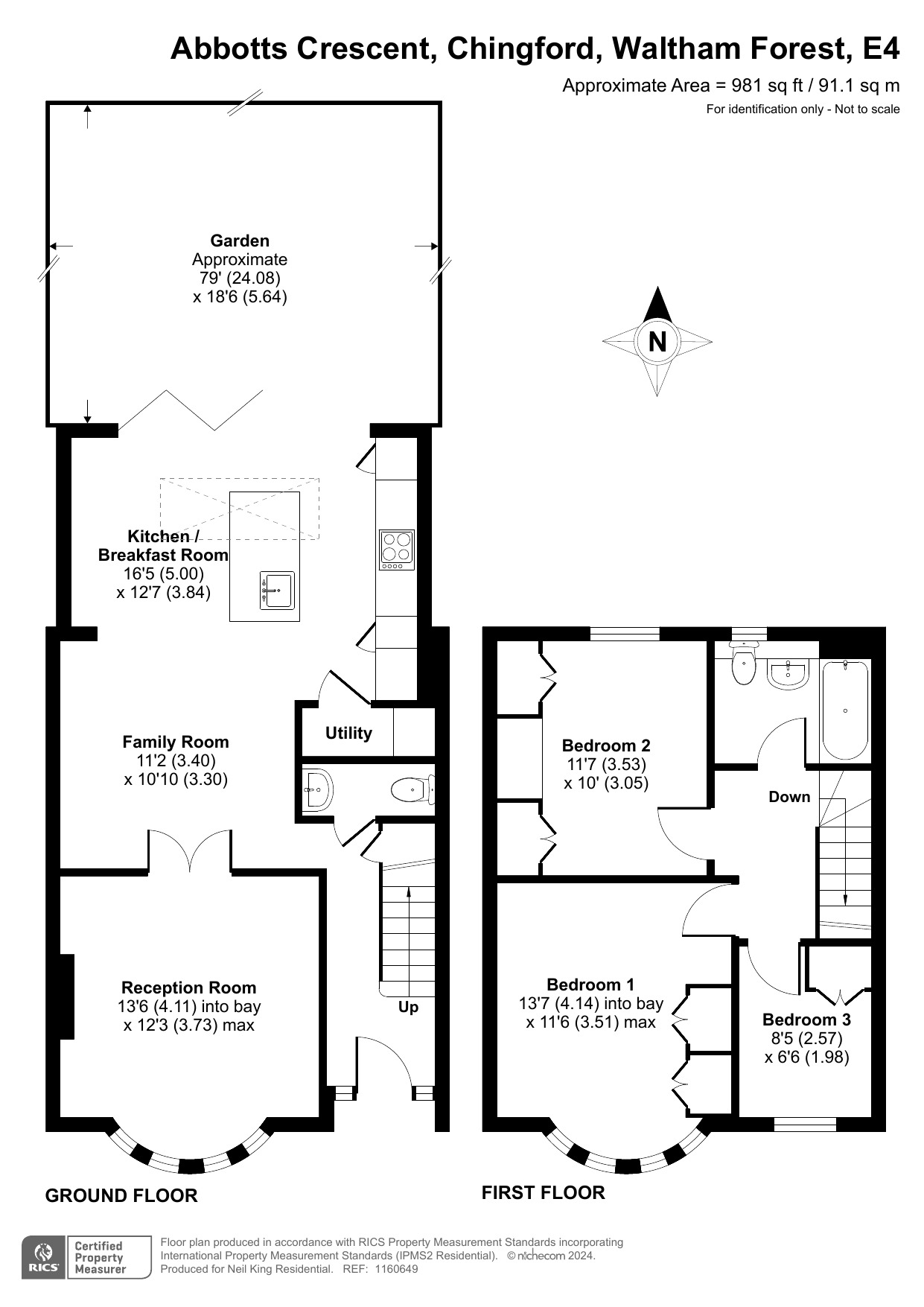Terraced house for sale in Abbotts Crescent, Chingford, Waltham Forest E4
Just added* Calls to this number will be recorded for quality, compliance and training purposes.
Property features
- Expertly extended and beautifully modernised three bedroom home
- Amazing interiors with top notch fittings throughout and Amtico flooring to ground floor
- Fabulous open plan diner/family area/kitchen with Bosch integrated appliances and Quartz worktop
- Elegant & spacious living room
- Cleverly designed utility room
- Fabulous contemporary bathroom and gf cloakroom with Crosswater fittings & furniture
- Gorgeous fitted wardrobes in each bedroom
- Landscaped rear garden almost 80 ft with two entertaining areas
- Potential to extend into the loft subject to pp
- Central residential location within walking distance of station, shops & eateries, popular schools and Highams Park Lake is close by too
Property description
Offers Over £750,000 - Abbotts Crescent, Chingford, Waltham Forest, E4
Offers Over £750,000 - Launch Day Saturday 27th July by Appointment
Every now and then we are given the opportunity to market a home that simply takes your breath away. This magnificent property in Abbotts Crescent is absolutely a contender, cleverly extended on the ground floor to maximise every inch of space, with stylishly designed interiors. If I hadn't met this lovely family I wouldn't believe this house was even lived in.
This expertly designed home has an incredible, well proportioned kitchen/family room, an elegant living room and both a utility and cloakroom on the ground floor alone. Natural light simply floods in through the bay window at the front and the skylight & bi-fold doors at the back. The three bedrooms upstairs all have built in wardrobes and have been decorated in a simple, neutral palette to match the ground floor interiors. The impeccable family bathroom has, as you would expect, flawless tiling and top of the range fittings.
I know you've heard it all before, but you do not want to miss out on the chance to make this your next home.
Council Tax Band D
Property info
For more information about this property, please contact
Neil King, E18 on +44 20 8115 9790 * (local rate)
Disclaimer
Property descriptions and related information displayed on this page, with the exclusion of Running Costs data, are marketing materials provided by Neil King, and do not constitute property particulars. Please contact Neil King for full details and further information. The Running Costs data displayed on this page are provided by PrimeLocation to give an indication of potential running costs based on various data sources. PrimeLocation does not warrant or accept any responsibility for the accuracy or completeness of the property descriptions, related information or Running Costs data provided here.









































.png)