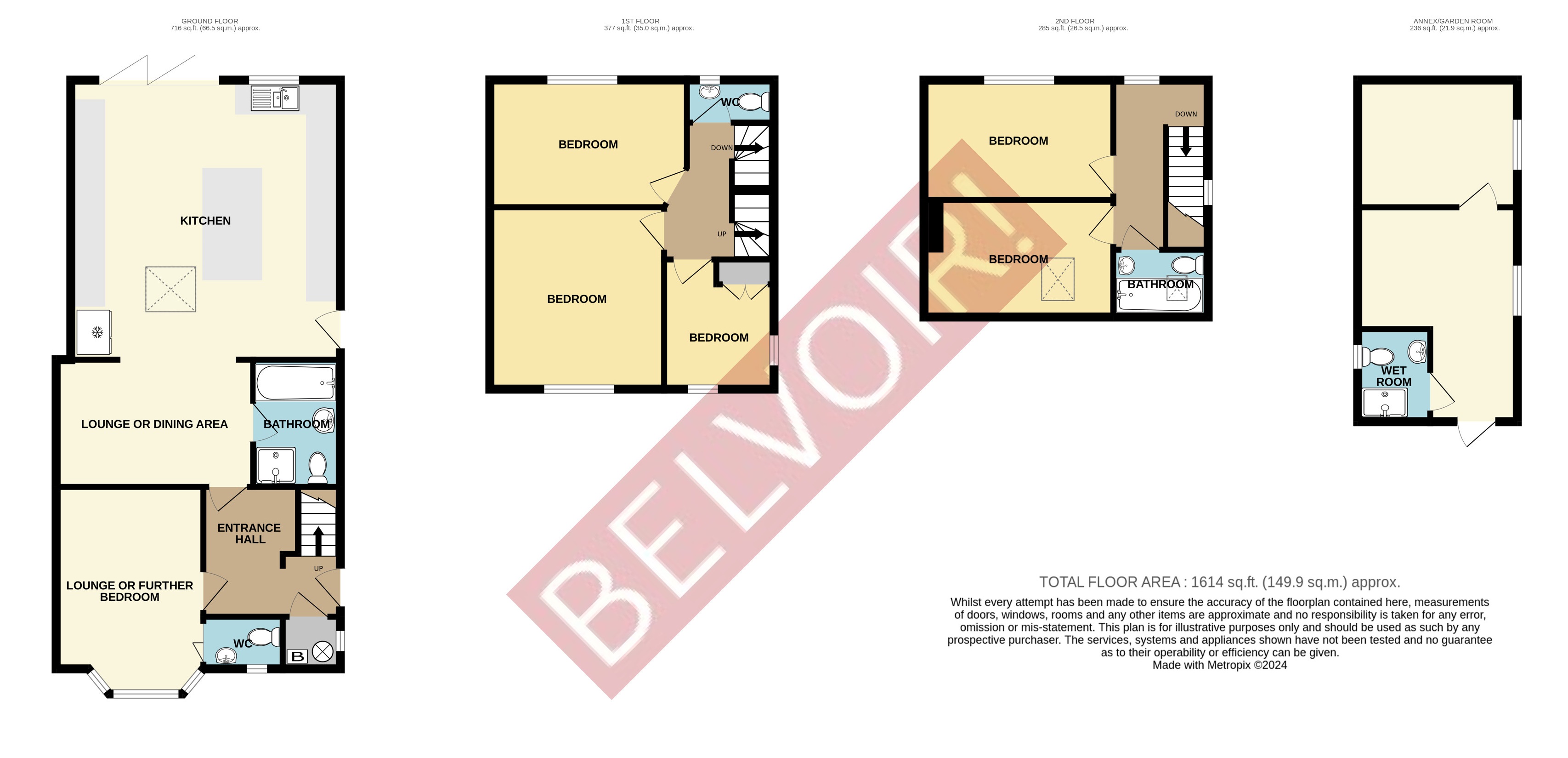Semi-detached house for sale in Sturgeons Way, Hitchin SG4
* Calls to this number will be recorded for quality, compliance and training purposes.
Property features
- Recently Extended Semi Detached House
- Fabulous Spacious Kitchen/Dining Room
- Versatile Accommodation over Three Floors
- Refitted Shower/Bathrooms
- Driveway Parking
- Large Rear Garden
- Garden Annexe with Shower Room
- Chain free
Property description
Extended and refurbished - Belvoir are delighted to market this family house, extensively extended to offer accommodation that can be adapted to suit individual needs. Fabulous kitchen/dining room that has been refitted with plenty of storage, central island and built-in appliances. Garden annexe with living space and wet room. Large outside space, off road parking for several cars and a garage. Being offered chain free - within easy access of the town centre and the station.
EPC rating: E.
Ground Floor
Entrance Hall
Tiled floor throughout the ground floor. Cupboard housing the hot water cylinder.
Snug Room (3.62m x 4.15m (11'11" x 13'7"))
Bay window to the front.
En Suite (3.97m x 2.55m (13'0" x 8'5"))
Suite comprising wash hand basin, low level w.c. Window to the front.
Kitchen/Dining Room (5.60m x 5.23m (18'5" x 17'2"))
Fabulous spacious area with an extensive range of wall and floor units. Ingetrated appliances, central island with storage. One and half bowl sink unit with mixer tap. Door to the side and bi-fold doors to the rear garden. Skylight providing additional natural lighting.
Bathroom
Suite comprising bath, separate shower. Low level w.c., wash hand basin. Towel radiator, extractor. Tiled walls and flooring, extractor.
First Floor Landing
Window to the side. Laminate flooring throughout this floor.
Cloakroom
Suite comprising low level w.c., wash hand basin. Window to the rear.
Bedroom (4.24m x 3.50m (13'11" x 11'6"))
Window to the rear.
Bedroom (3.48m x 3.63m (11'5" x 11'11"))
Window to the front.
Bedroom (2.71m x 2.42m (8'11" x 7'11"))
Window to the side and the front. Built-in wardrobe.
Second Floor
Landing
Window to the side and the rear.
Bathroom
Suite comprising bath with shower over, wash hand basin, low level w.c. Towel radiator, velux window.
Bedroom (2.43m x 3.69m (8'0" x 12'1"))
Window to the rear. Laminate flooring.
Bedroom (1.90m x 3.37m (6'2" x 11'1"))
Velux window to the front. Eaves storage cupboards.
Outside
Garden Annexe
Accommodation includes thre separate areas.
Wet room (1.85 x 1.45) including shower, wash hand basin and low level w.c. Window to the side.
LivingArea: (4.30 x 3.16) window to the side.
Bedroom: (2.54 x 3.08) window to the side.
Rear Garden
Large space, mainly concreted. Steps to the rear. Fencing to the boundaries. Gated access to the front.
Brick built store.
Front Garden
Driveway parking for several vehicles. Small garden area.
Garage
Metal up and over door. Personal door to the side.
Agents Note
EPC Rating: E
Council Tax Band: C North Hertfordshire District Council
Disclaimer
Every care has been taken with the preparation of these particulars, but they are for general guidance only and complete accuracy cannot be guaranteed. If there is any point, which is of particular importance please ask or professional verification should be sought. All dimensions are approximate. The mention of fixtures, fittings and/or appliances does not imply they are in full efficient working order. Photographs are provided for general information and it cannot be inferred that any item shown is included in the sale. These particulars do not constitute a contract or part of a contract.
Property info
For more information about this property, please contact
Belvoir - Hitchin and Stevenage, SG5 on +44 1462 228860 * (local rate)
Disclaimer
Property descriptions and related information displayed on this page, with the exclusion of Running Costs data, are marketing materials provided by Belvoir - Hitchin and Stevenage, and do not constitute property particulars. Please contact Belvoir - Hitchin and Stevenage for full details and further information. The Running Costs data displayed on this page are provided by PrimeLocation to give an indication of potential running costs based on various data sources. PrimeLocation does not warrant or accept any responsibility for the accuracy or completeness of the property descriptions, related information or Running Costs data provided here.


























.png)

