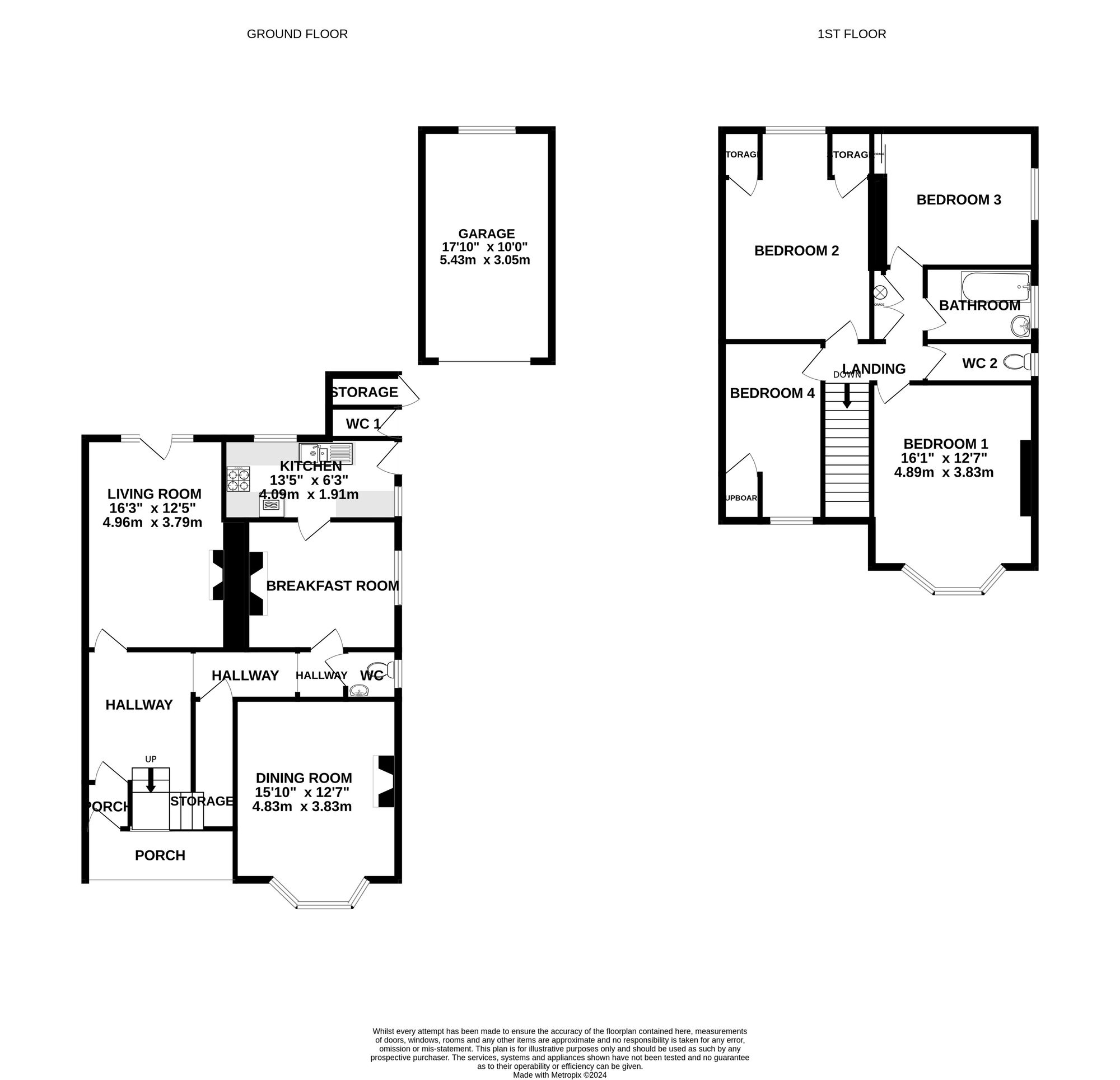Semi-detached house for sale in Allt-Yr-Yn Avenue, Newport NP20
Just added* Calls to this number will be recorded for quality, compliance and training purposes.
Property description
Number One Agent, Brunee McCarthy is delighted to offer this four bedroom, semi-detached property for sale in Newport.
Located just outside Newport City Centre, this property is very close to the top of the beautiful Ridgeway green space, with views across to both the Bristol channel and Welsh hills. This property is therefore ideal for both leisurely walks and for commuting to Cardiff, Bristol or London with fantastic road and rail links. Newport City Centre has a bustling high street with Friars Walk Shopping Centre offering several restaurants and retail stores, in addition to Newport Market. There is surrounding Primary and Secondary schooling, making this a great option for a family.
Welcomed into a spacious entrance hallway, on the ground floor there are three reception rooms, with a spacious living room to the front of the property, further sitting room at the rear, along with a breakfast room and practical kitchen. From the kitchen, side access leads the garden, in addition to a door from the sitting room. Extensive lawns extend to a lane and woodland at the back and are surrounded by mature trees and shrubs, with a patio area directly from the property for dining. A gated driveway provides off road parking in addition to the garage, which has an automated door. The property is mainly in good condition and double glazed, and benefits from the original character, with superb ceiling height, stained glass and solid oak woodwork. A downstairs WC can be found from the dining area along with a sizeable understairs cupboard.
To the first floor there are four generous double bedrooms, the principal enjoys a bay-aspect, mirroring that of the living room below and capturing wonderful views across the City. The second bedroom benefits from two fitted storage cupboards, with views over the gardens. The bathroom can be found from the landing with a bath suite, with a separate WC alongside.
Council Tax Band: G
All services and mains water are connected to the property.
Measurements:
Living Room: 3.7m x 5.3m
Dining Room: 3.8m x 4.8m
Breakfast Room: 3.5m x 3.0m
Kitchen: 4.0m x 1.9m
WC 1: 1.6m x 0.7m
WC: 1.2m x 1.1m
Bedroom 1: 3.8m x 4.8m
Bedroom 2: 3.5m x 4.9m
Bedroom 3: 3.5m x 3.2m
Bedroom 4: 2.3m x 4.2m
Bathroom: 2.5m x 1.7m
WC 2: 2.5m x 0.9m
For more information about this property, please contact
Number One Real Estate, NP20 on +44 1633 371139 * (local rate)
Disclaimer
Property descriptions and related information displayed on this page, with the exclusion of Running Costs data, are marketing materials provided by Number One Real Estate, and do not constitute property particulars. Please contact Number One Real Estate for full details and further information. The Running Costs data displayed on this page are provided by PrimeLocation to give an indication of potential running costs based on various data sources. PrimeLocation does not warrant or accept any responsibility for the accuracy or completeness of the property descriptions, related information or Running Costs data provided here.
















































.png)
