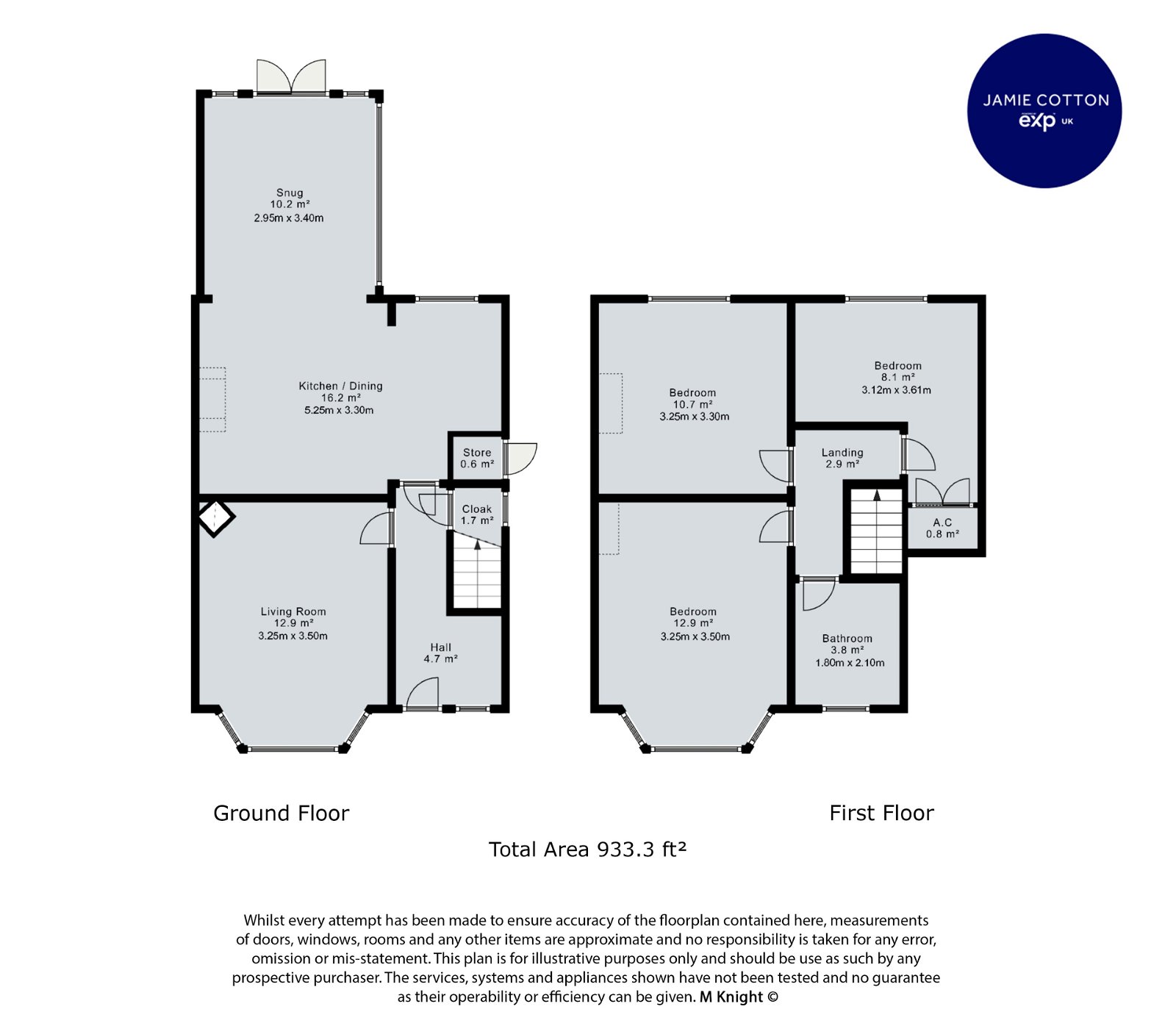Terraced house for sale in Beech Road, Stourbridge DY8
* Calls to this number will be recorded for quality, compliance and training purposes.
Property features
- Quote JC0304
- Desirable sought after road
- Move in ready condition
- Working log burner
- Footfall of mary steven's and host of other local ammenites
- Catchment for A host of sought after local schools
Property description
"A real beauty on beech" located on an extremely sought-after and desirable road in Norton, only a few minutes’ walk from Mary Stevens Park, this property is a real box ticker and is beautifully presented throughout, with an abundance of character charm, original features and a South facing garden.
The property briefly comprises of; ample low maintenance block paved driving for multiple cars, side access to the rear garden through the arch to the side of the front door, that gains access into a spacious welcoming hallway with original doors, exposed floor boards and inset stair lights with runner, door to storage under stairs and further doors radiating off to, the main sitting room with bay window to the front elevation flooding the room with light and working log burner for those winter evenings, the open plan kitchen diner living area benefits from fitted kitchen which is flooded with natural light from the conservatory extension with French doors leading onto the rear garden.
The first-floor landing has doors radiating off to: The principal bedroom with bay window to the front elevation that comfortably accommodates a double bed and complimentary furniture, the second bedroom is also a generous double and benefits from south orientation, the third bedroom is of healthly size and would make a wonderful single bedroom, home office or spacious dressing room. The family bathroom comprises of a newly fitted modern suite with panel bath and waterfall shower head over and a floating vanity unit.
The rear garden is highly established, offering privacy and benefiting from its ideal southerly orientation, perfect for alfresco dining and summer soirées. It can be accessed by the side access or from the French doors off the kitchen living diner area. It comprises of an initial Indian slate slabbed patio area with flat lawned area beyond with established boarders made up of tree, shrubs bushes and flowers.
The location benefits not only from the charm and appeal of the road itself offers but also from being within walking distance of a section of sought-after primary schools and within the catchment area of good secondary schools. The popular Mary Stevens Park is also in short walking distance, along with a host of popular local public houses and convenience stores. Stourbridge High Street is a little further along, offering access to a variety of other local amenities, larger stores, as well as the bus station and Stourbridge Junction, which connects to the Birmingham-Worcester train line.
Hallway - 3.7m x 1.8m (12'1" x 5'10")
Living Room - 3.7m excluding bay x 3.1m (12'1" x 10'2")
Kitchen Living Diner - 5.2m max 3.1 min x 6.9m max 3.2 min (17'0" x 22'7")
Bedroom One - 3.4m x 3.2m (11'1" x 10'5")
Bedroom Two - 3.2m x 3.3m (10'5" x 10'9")
Bedroom Three - 3.1m x 2.2m (10'2" x 7'2")
Family Bathroom - 1.8m x 2m (5'10" x 6'6")
Whilst every effort has been made to confirm the validity of measurements and details listed above buyers are advised to physically inspect or else otherwise satisfy themselves as to their accuracy.
Tenure - References to the tenure of a property are based on information supplied by the seller. We are advised that the main property is Freehold. Council Tax band C.
Money Laundering Regulations - In order to comply with Money Laundering Regulations, from June 2017, all prospective purchasers are required to provide the following - 1. Satisfactory photographic identification. 2. Proof of address/residency. 3. Verification of the source of purchase funds. The agent will obtain electronic biometric verification via a third-party provider in order to comply with Money Laundering Regulations, this will bear a cost to the purchaser to the sum of £30 per person.
Property info
For more information about this property, please contact
eXp World UK, WC2N on +44 330 098 6569 * (local rate)
Disclaimer
Property descriptions and related information displayed on this page, with the exclusion of Running Costs data, are marketing materials provided by eXp World UK, and do not constitute property particulars. Please contact eXp World UK for full details and further information. The Running Costs data displayed on this page are provided by PrimeLocation to give an indication of potential running costs based on various data sources. PrimeLocation does not warrant or accept any responsibility for the accuracy or completeness of the property descriptions, related information or Running Costs data provided here.
































.png)
