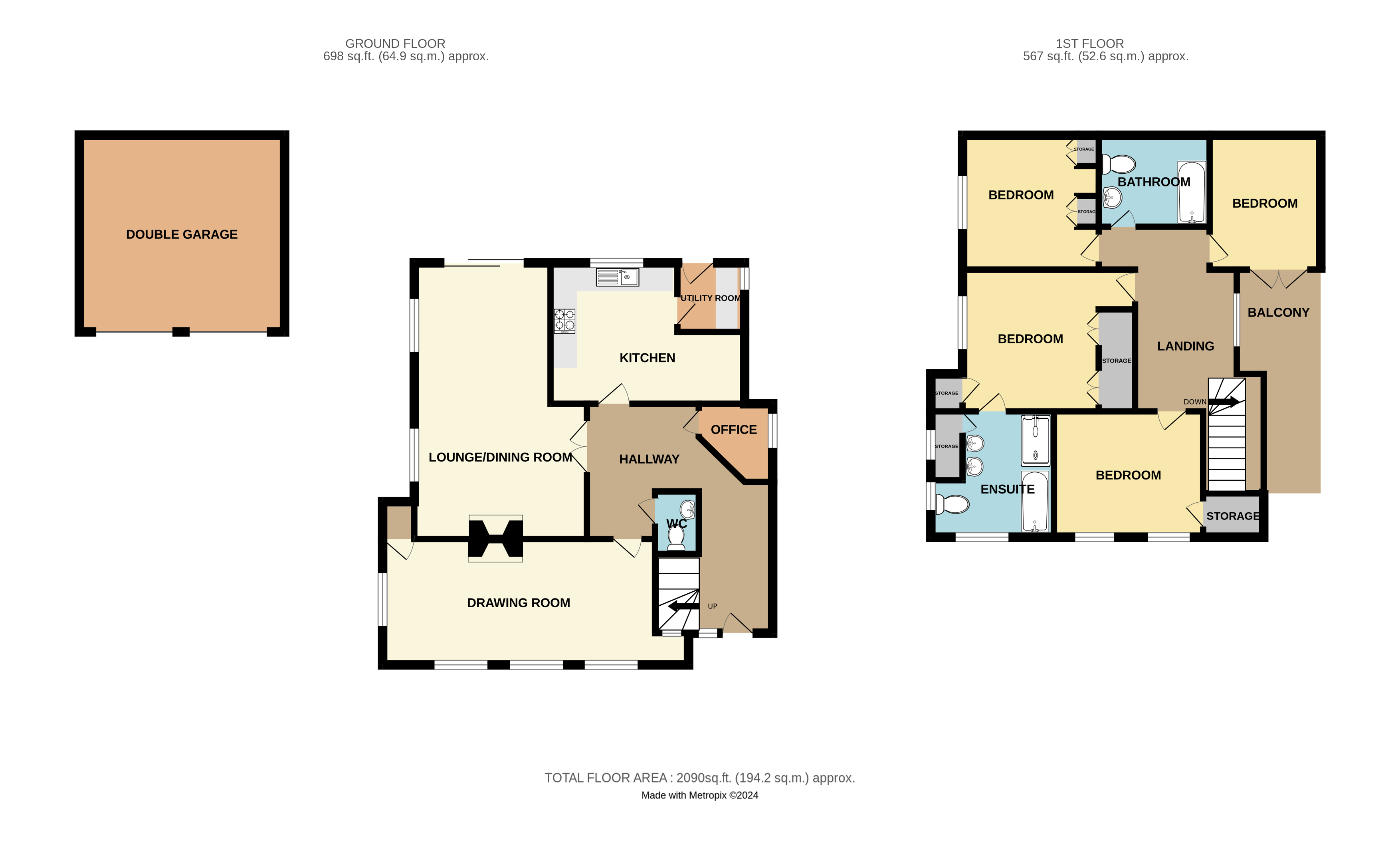Detached house for sale in Brookside Road, Kingston Gorse, East Preston, West Sussex BN16
* Calls to this number will be recorded for quality, compliance and training purposes.
Utilities and more details
Property features
- Highly Desirable Kingston Gorse Private Estate
- Close to Seafront & Greensward
- Detached 1930's House with East/West Aspect
- Two Large Reception Rooms
- Dedicated Office
- Master Bedroom with En-Suite
- Three Further Double Bedrooms
- Double Garage & Large Driveway
- EPC Rating - D : Council Tax Band - G
Property description
Graham Butt Estate Agents are delighted to bring to the market this unique and charming detached house, situated on one of the most revered private estates on the South Coast – Kingston Gorse. Originally constructed in the 1930’s, the property exudes character from every corner. The deceptively spacious accommodation includes two large reception rooms, a spacious kitchen/breakfast room with adjoining utility, an office and four double bedrooms with an en-suite and family bathroom. There is also a secluded balcony, ideal for enjoying an evening cocktail or two! Offered to the market chain-free and with immediate vacant possession, this wonderful home is sure to not hang around for long. Ideal for a range of buyers including upsizers, downsizers and those looking for a holiday home by the sea – call today to find out more!
The front door opens into a welcoming entrance hall from which all principle rooms lead from. The drawing room lies at the front of the house overlooking Brookside Road. The main lounge/dining room sits on the South side of the property and features a charming feature fireplace and sliding doors opening out to the rear garden. This is a beautifully sunny room due to the South/West aspect. The kitchen/breakfast room offers an array of storage and worktop space as well as room for a breakfast table and chairs. A handy utility room provides further convenience. A dedicated office is found just off the main entrance hall. Upstairs is dominated by the master bedroom which features built-in wardrobes and an en-suite with a bath and separate shower cubicle. A further three double bedrooms are jointly served by the family bathroom. A lovely feature of the home is a secluded balcony leading from one of the bedrooms. Outside the rear garden enjoys a sunny Westerly aspect whilst to the front there is parking for numerous cars in front of the double garage.
Entrance Hall (4.9m x 2.5m)
Cloakroom
Lounge (6.7m x 3.63m)
Lounge/Dining Room (7.42m x 4.37m)
Study (2.34m x 2.03m)
Kitchen/Breakfast Rm (5.05m x 3.6m)
Utility Room (1.83m x 1.52m)
Master Bedroom (4.37m x 3.63m)
En-Suite Bathroom (3.68m x 1.98m)
Separate W.c.
Bedroom 2 (3.63m x 3.63m)
Bedroom 3 (3.63m x 3.33m)
Bedroom 4 (3.61m x 2.72m)
Family Bathroom (2.46m x 2.16m)
Gardens (13.41m x 9.45m)
Roof Garden (5.97m x 2.16m)
Two Garages (5.4m x 2.95m)
Property info
For more information about this property, please contact
Graham Butt, BN16 on +44 1903 899047 * (local rate)
Disclaimer
Property descriptions and related information displayed on this page, with the exclusion of Running Costs data, are marketing materials provided by Graham Butt, and do not constitute property particulars. Please contact Graham Butt for full details and further information. The Running Costs data displayed on this page are provided by PrimeLocation to give an indication of potential running costs based on various data sources. PrimeLocation does not warrant or accept any responsibility for the accuracy or completeness of the property descriptions, related information or Running Costs data provided here.












































.png)


