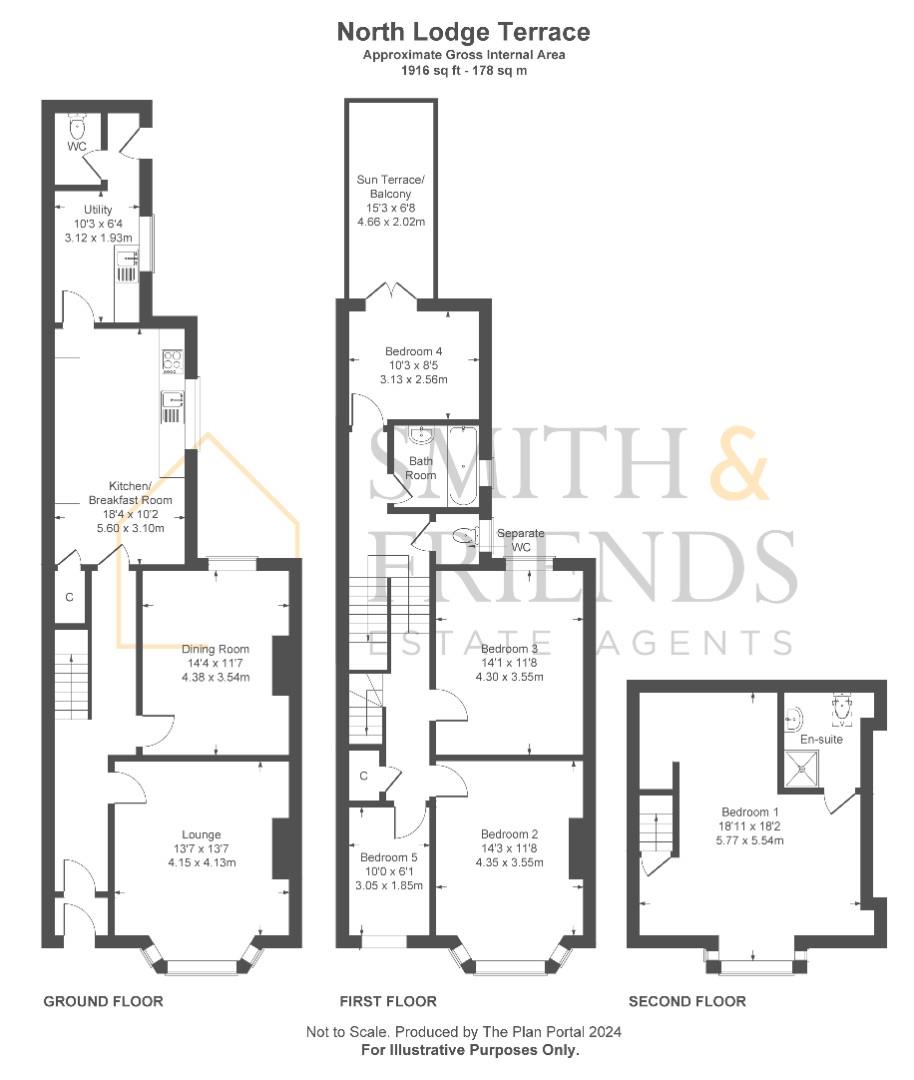Town house for sale in North Lodge Terrace, Darlington DL3
* Calls to this number will be recorded for quality, compliance and training purposes.
Property features
- Large scale family home
- Five bedroomd Town House
- Refitted Kitchen and bathroom
- Sun terrace/balcony
- Master bedroom with en-suite
- Gas central heating
- No onward chain
Property description
** large - scale family home ** ** luxurious property **
** newly fitted kitchen and bathroom **
** overlooking north lodge park ** ** sun terrace/balcony to rear **
We anticipate demand to be high for this truly impressive five bedroom three storey property located within walking distance of the town centre with views over North Lodge Park.
Sumptuous interior design throughout having recently been refurbished to an extremely high standard with little regard for cost. Contemporary kitchen and bathroom, some new flooring, replacement windows and an extensive program of redecoration has been carried out.
There is a fabulous sun terrace/balcony of the first floor rear bedroom which must be viewed to be appreciated which is a delightful place to relax and unwind during those warmer months. Another great feature is the en-suite shower room to the spacious master bedroom which can be found to the top floor.
Please Note: Council tax band B. Freehold basis.
Please contact Smith & Friends to arrange a viewing (formerly Robinsons Tees Valley).
This home has an abundance of character with newly fitted kitchen and bathroom facilities while still returning many stunning period features.
In our opinion the home has been well priced in today’s market and will appeal to a variety buyers with viewings highly recommend it at your earliest opportunity.
Ground floor
Entrance vestibule with Mosaic tiled flooring, part glazed door leading to a light and airy hallway giving a fabulous first impression. There is solid wood flooring and an open spindle balustrade leading to the first floor. Two excellent sized reception rooms perfect for entertaining, the lounge located to the front of the property, enjoying the views of the park, attractive fireplace with flame effect gas fire, wall lights, and a large bay window, flooding the room with natural light. Separate dining room also retaining those traditional features such as coving, picture rail and ceiling rose. To the rear of the ground floor is the beautifully appointed kitchen leading to a useful utility room and ground floor cloak/WC. The kitchen provides an excellent range of contrasting units with laminate work surfaces incorporating a stainless steel sink unit with mixer tap, range cooker with chrome chimney style cooker hood, Inset lighting and a wall mounted Combi boiler.
First floor
Landing with useful storage cupboard and open spindle balustrade leading to the second floor. To this floor there are four well appointed and tastefully decorated bedrooms, three doubles and a single. The newly fitted bathroom and separate W/C both enjoys modern white suite. The front double bedroom enjoys a large bay window allowing ample natural light whilst the rear bedroom has the delightful Sun Terrace which is such a rare feature.
Second floor
Stunning sizeable master bedroom once again capitalising on the views of the park. The excellent en-suite shower facilities have been thoughtfully installed comprises: Shower cubicle, wash hand basin and W/C.
Externally
Pleasant forecourt garden to the front and enclosed yard to rear including an up and over garage door along with access to a small cellar.
Vestibule
Reception Hallway
Lounge (4.15 x 4.13 (13'7" x 13'6"))
Seperate Dining Room (3.45 x 4.38 (11'3" x 14'4"))
Kitchen/Breakfast Room (3.10 x 5.60 (10'2" x 18'4"))
Utility Room (3.12 x 1.93 (10'2" x 6'3"))
Ground Floor Cloak/W.C
First Floor
Bedroom Two (3.55 x 4.35 (11'7" x 14'3"))
Bedroom Three (3.55 x 4.37 (11'7" x 14'4"))
Bedroom Four (3.13 x 2.56 (10'3" x 8'4"))
Sun Terrace/Balcony (2.02 x 4.66 (6'7" x 15'3"))
Bedroom Five (1.85 x 3.05 (6'0" x 10'0"))
Family Bathroom
Separate W/C
Second Floor
Master Bedroom (5.54 x 5.77 (18'2" x 18'11"))
En-Suite Shower Room
Rear Yard
Cellar
Front Elevation
Property info
For more information about this property, please contact
Smith & Friends Estate Agents (Darlington), DL3 on +44 1325 617258 * (local rate)
Disclaimer
Property descriptions and related information displayed on this page, with the exclusion of Running Costs data, are marketing materials provided by Smith & Friends Estate Agents (Darlington), and do not constitute property particulars. Please contact Smith & Friends Estate Agents (Darlington) for full details and further information. The Running Costs data displayed on this page are provided by PrimeLocation to give an indication of potential running costs based on various data sources. PrimeLocation does not warrant or accept any responsibility for the accuracy or completeness of the property descriptions, related information or Running Costs data provided here.












































.png)

