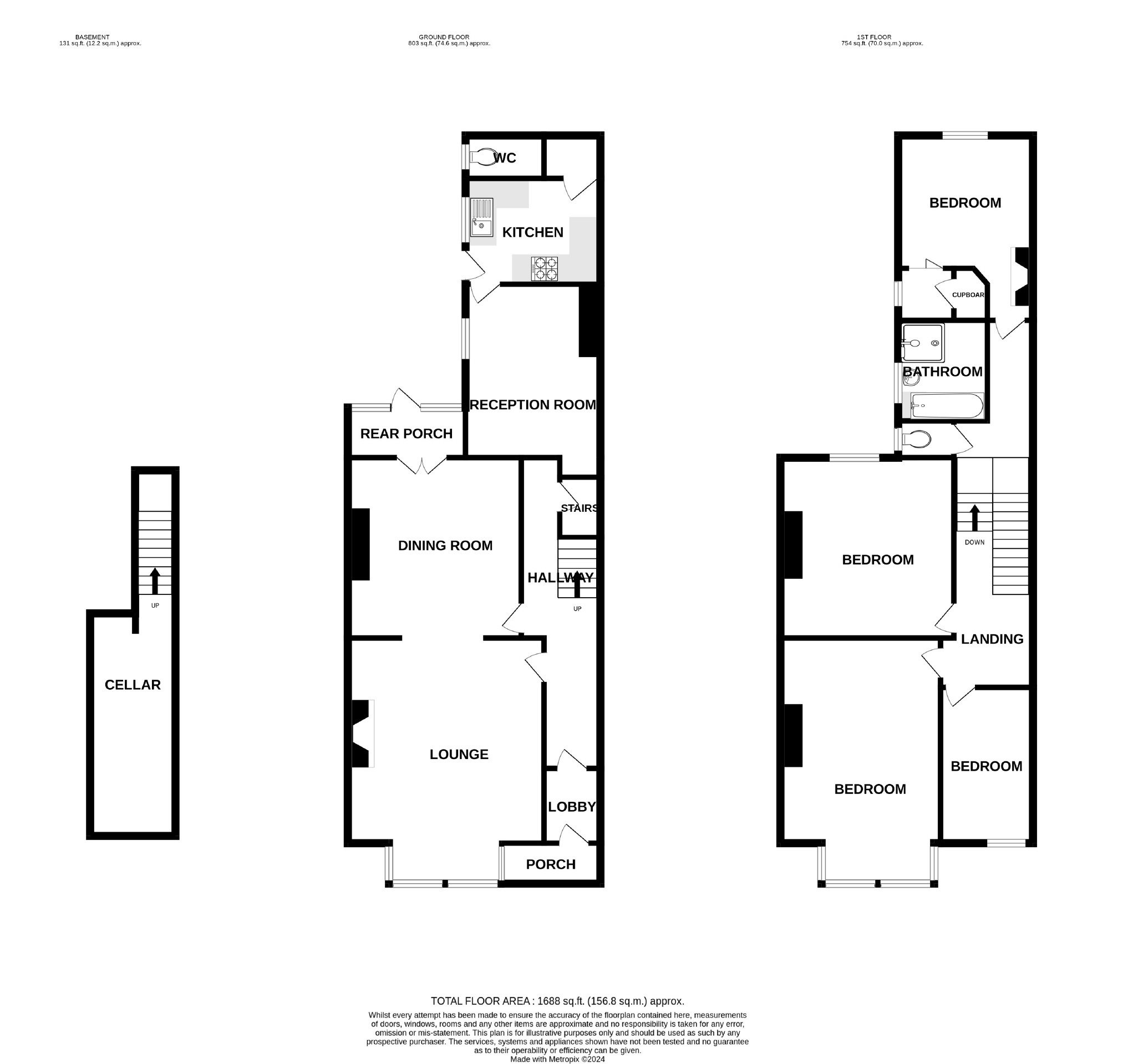Terraced house for sale in Talbot Road, Margate, Kent CT9
* Calls to this number will be recorded for quality, compliance and training purposes.
Property features
- Four Bedroom Home
- In Need of Updating
- Council Tax Band: C
- Spacious Accommodation
- Downstairs Cloakroom
- Rear Garden
- No Onward Chain
- Close to Local Schools
- Energy Rating: Tbc
- Freehold
Property description
Spacious Four-Bedroom House with Exceptional Potential
!
Welcome to this extremely spacious four-bedroom house, perfect for those looking to create their dream family home. While in need of modernisation throughout, this property offers incredible potential for customisation and personalisation.
The lounge diner is a standout feature, boasting high ceilings adorned with elegant picture rails and intricate cornices, providing a charming and characterful ambiance. Further benefits include a breakfast room, kitchen and downstairs cloakroom, offering bundles of space.
The property boasts four bedrooms, three of which are doubles, as well as a family bathroom. Situated close to local primary schools, the property is ideally located for families with young children.
Additionally, with no onward chain, the transition into this home can be smooth and hassle-free.
Don't miss this unique opportunity to transform this house into your perfect family home.
Contact us today to arrange a viewing and explore the possibilities this home has to offer.
Porch
Double glazed double doors to front. Double glazed window to side.
Entrance
Inner hallway with picture rails.
Hallway
Stairs go first floor. Radiator. Power points. Door to cellar.
Lounge (14'4 x 13'8 (4.37m x 4.17m))
Double glazed box bay window to front. Radiator x two. Power points. Fuse board. Picture rails. Cornice. Ceiling rose. Open to..
Dining Room (12'6 x 12'3 (3.81m x 3.73m))
Double glazed doors to rear. Radiator.
Lobby (7'2 x 3'1 (2.18m x 0.94m))
Space for tumble dryer. Double glazed windows to rear. Double glazed door to garden. Power points.
Breakfast Room (12'1 x 9'7 (3.68m x 2.92m))
Double glazed window to side. Radiator.
Kitchen (9'5 x 7'6 (2.87m x 2.29m))
Range of wall and base units with work surface. Sink with drainer. Double glazed window to side. Space for slimline dishwasher. Space for fridge/freezer. Space for oven. Power points.
Lobby
Wall mounted boiler. Power points.
Downstairs Cloakroom
Low level WC. Wash hand basin. Double glazed window to side
Landing
Radiator. Doors go all rooms. Power points. Loft hatch.
Bedroom One (17'7 (into bay) x 11'4 (5.36m (into bay) x 3.45m))
Double glazed box bay window to front. Radiator. Picture rails. Power points. Wash hand basin.
Bedroom Two (12'7 x 12'3 (3.84m x 3.73m))
Double glazed window to rear. Radiator. Power points. Wash hand basin.
Bedroom Three (9'6 x 9'4 (2.9m x 2.84m))
Double glazed window to rear. Radiator. Walk in wardrobe with power points and double glazed window to side. Further storage cupboard.
Bedroom Four (11'0 x 6'4 (3.35m x 1.93m))
Double glazed window to front. Radiator. Power points. Wash hand basin
Cloakroom
Low level WC. Double glazed window to side.
Bathroom (7'4 x 5'9 (2.24m x 1.75m))
Double glazed window to side. Panelled bath. Wash hand basin. Large shower cubicle. Loft hatch.
Rear Garden
Mainly laid to pave. Outside tap.
Cellar (13'7 x 5'9 (4.14m x 1.75m))
Gas meter
Property info
For more information about this property, please contact
Cooke & Co, CT9 on +44 1843 606179 * (local rate)
Disclaimer
Property descriptions and related information displayed on this page, with the exclusion of Running Costs data, are marketing materials provided by Cooke & Co, and do not constitute property particulars. Please contact Cooke & Co for full details and further information. The Running Costs data displayed on this page are provided by PrimeLocation to give an indication of potential running costs based on various data sources. PrimeLocation does not warrant or accept any responsibility for the accuracy or completeness of the property descriptions, related information or Running Costs data provided here.

























.png)

