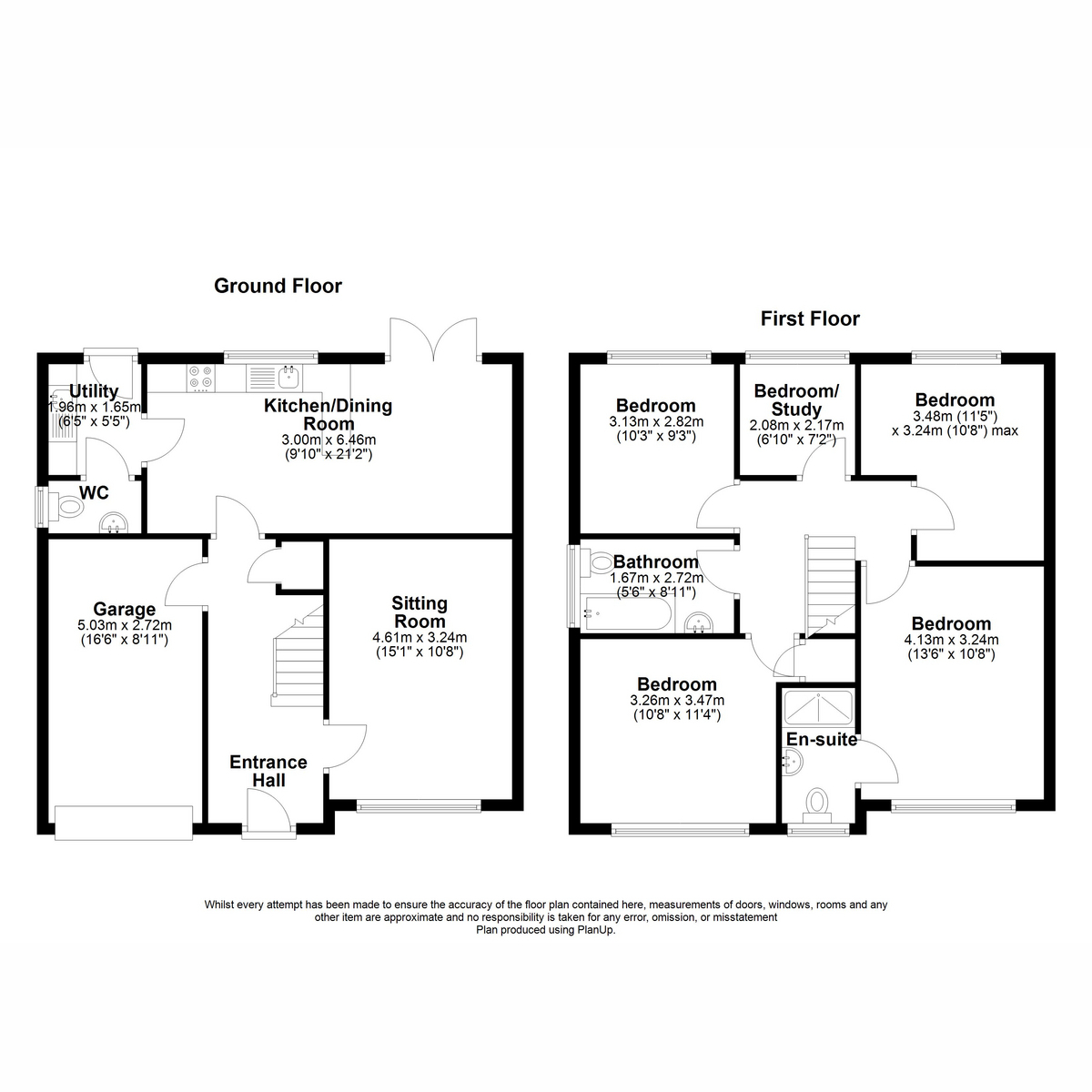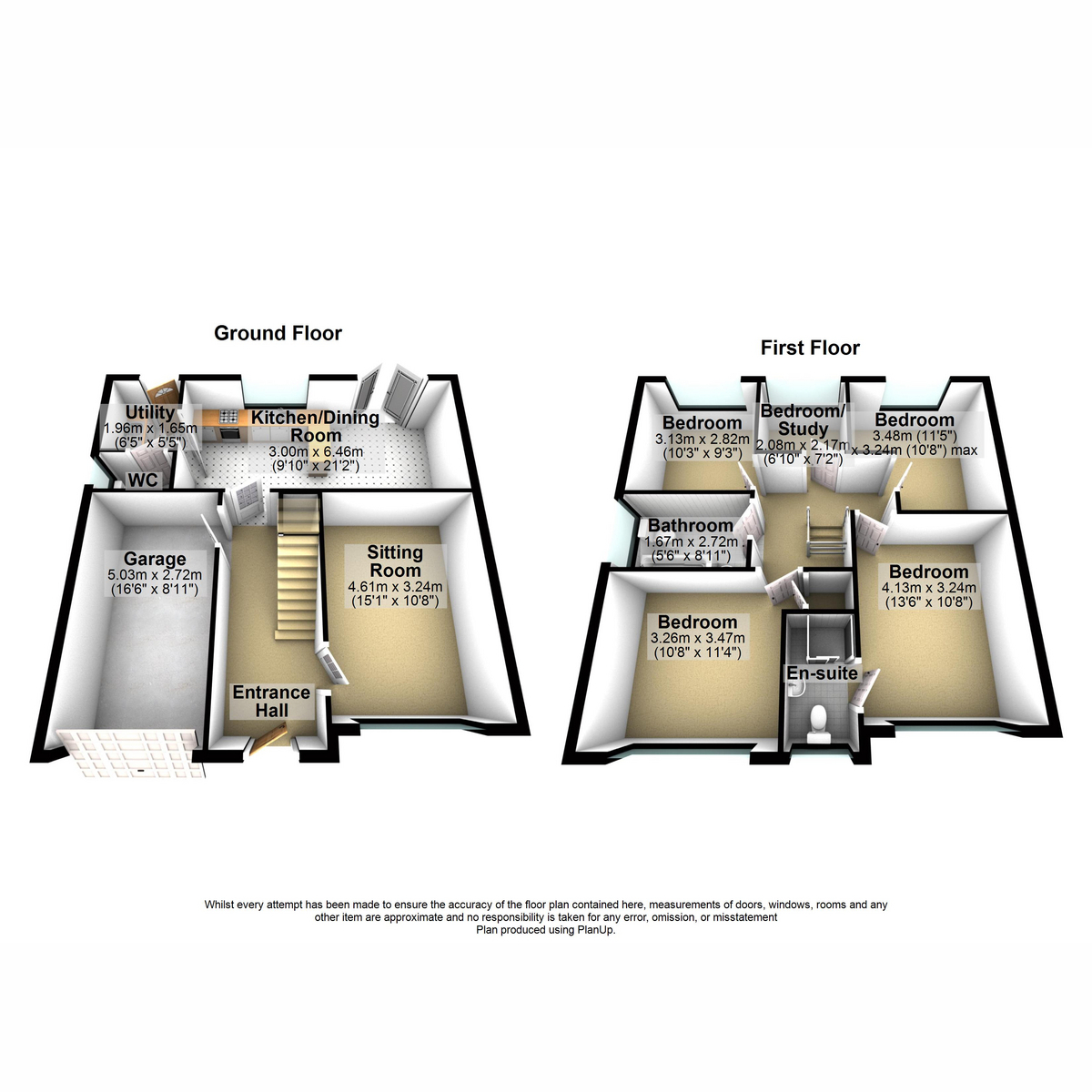Detached house for sale in Goldcrest Road, Maghull L31
* Calls to this number will be recorded for quality, compliance and training purposes.
Property features
- 5 Bedroom
- Detached
- Prime Location
- Garage
- Stunning Garden
- Driveway
- Freehold
Property description
Welcome to an exquisite 5-bedroom detached family home situated on the prestigious Poppy Fields Estate in Maghull, established in 2019. This remarkable property combines modern luxury with practical family living in one of the most desirable neighbourhoods.
This property offers a serene pond view and is nestled amidst woodlands in Maghull. Rich in history, the estate is closely linked to wwi, as it was said to be a peaceful refuge for soldiers treated at Moss Side. The tranquil waters provided them with a moment of peace and solace.
The home features a double driveway and stunning curb appeal. With its generous square footage, it is the perfect family home.
Upon entering the property, you are greeted by an expansive hallway. To the right, there is a large, bright living space.
Head down the hallway into the heart of the home, the kitchen, beautifully adorned with modern Boston dove grey shaker kitchen units featuring stylish gold accents and premium quartz worktops, along with a feature breakfast bar. The kitchen boasts integrated appliances, including a fridge, freezer, and dishwasher, making it perfect for family living. Additionally, you'll find a spacious utility room with quartz worktops and a splashback, housing an integrated washer and dryer, along with a handy sink. Shelving above and a large wine cooler add a touch of luxury, conveniently located next to the back door for easy access during summertime gatherings. Flooring throughout is traffic grey.
Just off the utility room, the home features a sizable downstairs WC, tastefully decorated and enhanced by a window for added natural light. It includes a WC, wash hand basin, and a small radiator for comfort.
The property features a large integrated garage, ideal for storage as currently used or for potential conversion into additional living space.
The living room, located at the front of the home, is bathed in natural light and features newly fitted carpets. This spacious area is perfect for family living, offering a warm and inviting atmosphere for relaxation and gatherings.
Heading up the stairs, you are greeted by an expansive hallway. The home boasts five bedrooms, three of which are currently utilised as such. The upstairs space offers endless possibilities, whether you envision an office and walk-in wardrobe like the current owners or a playroom or music room. The master suite, located at the front, overlooks the serene pond, providing a quiet outlook. This spacious room features panelling on the feature wall and leads into a sizeable ensuite with half-walled tiles, a double walk-in shower, a W/C, a wash hand basin, and a floor-to-ceiling heated towel rail for added luxury.
Two additional double rooms are currently in use. One is located at the front of the home, offering expansive floor space and ample cupboard space. The other double room overlooks the newly developed garden, providing a peaceful and picturesque view.
Situated between the two double rooms is the family bathroom, stunningly decorated with floor-to-ceiling tiles and illuminated by spotlights throughout. This bathroom features a bath with an overhead shower, a W/C, and a wash hand basin, complemented by another floor-to-ceiling heated towel rail for added comfort.
Both of the other rooms offer a view of the garden. The smaller of the two is currently used as an office, providing the perfect square footage for a productive workspace with a window for added daylight. This room could also be used as a dressing room if the fourth bedroom is needed for another purpose.
The fourth bedroom is currently used as a walk-in wardrobe, accommodating everyone's clothes and accessories. This room is a dream come true, featuring built-in units that make excellent use of the space. With carpeting and plenty of natural light, it offers both functionality and style.
The boiler is conveniently tucked away in the kitchen, ensuring easy access while maintaining a tidy appearance. Additionally, the loft is partially boarded, providing extra storage space if the array of other storage solutions throughout the home isn't sufficient.
Step outside into this south-facing haven, the epitome of a family garden. Recently improved, space is abundant. The garden features a grassed centre surrounded by new porcelain grey quartz paving, with the border around the grass in porcelain quartz anthracite extending 3 metres from the back of the house. Armoured cable is installed underneath, providing the option for wired outside lights on the fence or power for a cabin or bar. Conveniently, there is access to the garden from both sides of the house, each with its own gate.
A truly magnificent property that wouldn't require any work, with the potential to still make it your own.
If you need to sell your property to purchase, you can’t deny that this marketing is the best in the marketplace. We can arrange to market your home to this level with no trouble. Ask to speak with Mia directly when you arrange your viewing.
This property is known to be freehold.
The EPC rating is B.
This property is in Council Tax Band E
Property info
For more information about this property, please contact
The Agency UK, WC2H on +44 20 8128 0617 * (local rate)
Disclaimer
Property descriptions and related information displayed on this page, with the exclusion of Running Costs data, are marketing materials provided by The Agency UK, and do not constitute property particulars. Please contact The Agency UK for full details and further information. The Running Costs data displayed on this page are provided by PrimeLocation to give an indication of potential running costs based on various data sources. PrimeLocation does not warrant or accept any responsibility for the accuracy or completeness of the property descriptions, related information or Running Costs data provided here.
























































.png)
