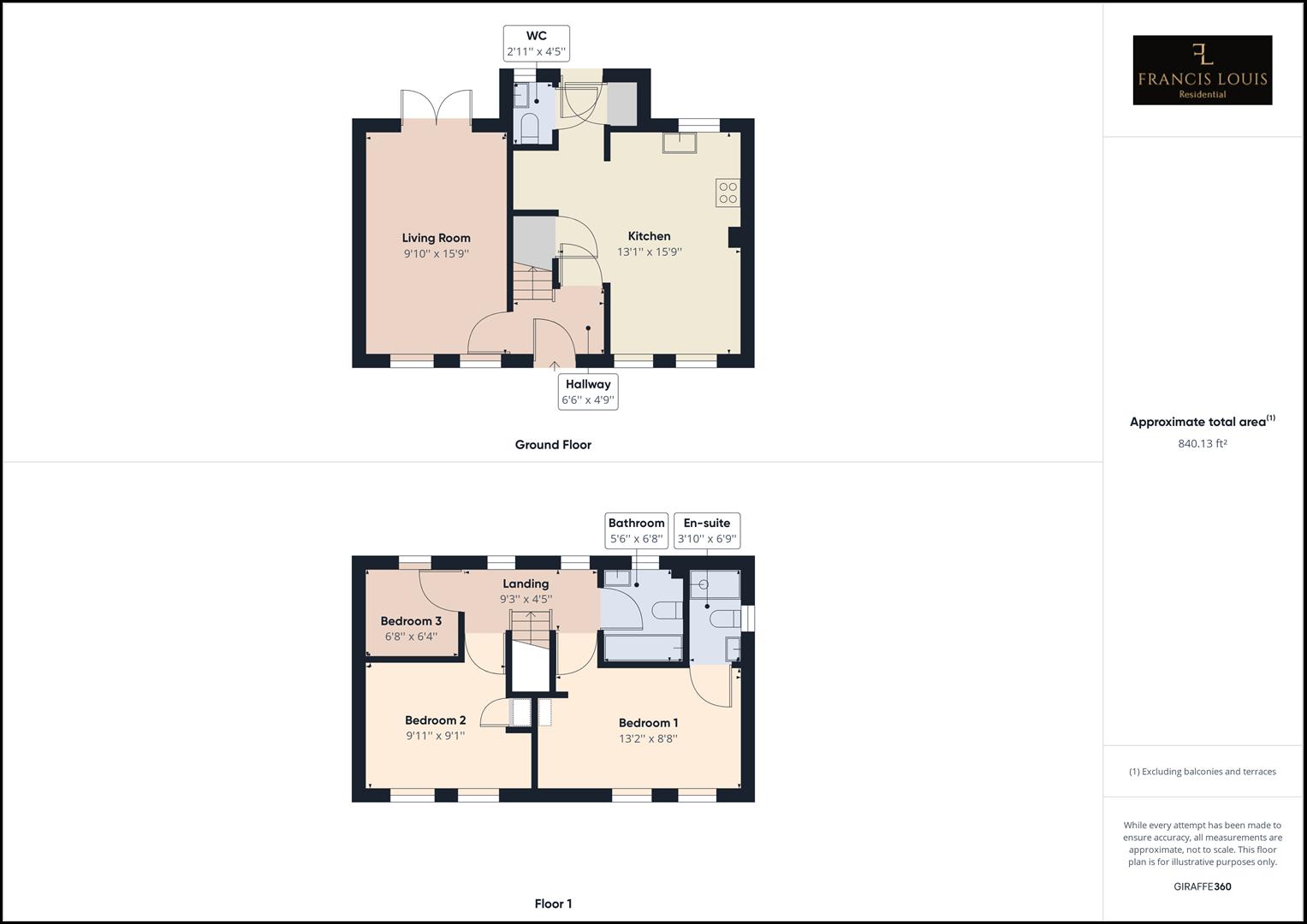Property for sale in Greystone Walk, Cullompton EX15
Just added* Calls to this number will be recorded for quality, compliance and training purposes.
Property features
- Garage
- Parking
- Detached
- Upgraded Bathrooms
- En-suite
- Quality Laufen and Roca sanitaryware
Property description
Introducing a remarkable 3-bedroom modern detached house nestled in the charming and sought-after town of Cullompton. This exquisite property boasts a range of enticing features that combine luxury, comfort, and convenience, making it an ideal home for families or those seeking a tranquil yet well-connected lifestyle.
One of the standout features of this property is the upgraded bathrooms, designed with a keen eye for detail and contemporary aesthetics. Here, you'll find luxurious fixtures, pristine tile work, and a sense of tranquility that elevates your daily routine.
This house also includes a convenient garage and ample parking, ensuring that your vehicles are secure and easily accessible. Whether you have multiple cars or simply want the freedom to invite guests, this feature is invaluable.
Beyond the interior, the landscaped garden is a true oasis of serenity. Carefully designed to be both visually appealing and low-maintenance, it provides an ideal space for outdoor relaxation, gardening, or hosting gatherings.
Cullompton itself is a picturesque town known for its historic charm, welcoming community, and convenient access to local amenities. You'll find a range of shops, cafes, schools, and parks within easy reach, making it a perfect location for families and professionals alike.
Hallway
Double glazed door to the front aspect, radiator, stairs to the first floor, doors to
Lounge
Two double glazed windows to the front aspect, double glazed French doors to the garden, radiator
Kitchen/Dining Room
A range of matching floor and wall mounted units with a roll top worktop and drawer units, inset sink, integral oven with hob over, space for dishwasher and fridge/freezer, space for dining table, two double glazed windows to the front aspect, a double glazed window to the rear aspect, double glazed door to the garden, radiator, a utility cupboard housing the washing machine, door to
W/C
A low level w/c with soft close seats. A wash hand basin, double glazed window to the rear aspect
Landing
Double glazed window to the rear aspect, radiator, doors to
Bedroom 3
Double glazed window to the rear aspect, radiator
Bedroom 2
Double glazed window to the front aspect, radiator, cupboard over the stairs
Bathroom
A panel bath with shower over, a low level w/c, a wash hand basin, towel rail, double glazed window to the rear aspect
Bedroom 1
Double glazed windows to the front aspect, radiator, door to
En-Suite
A walk in shower, a wash hand basin, a low level w/c, a Bluetooth mirror with light, demister and speaker. Double glazed window to the side aspect
Outside Front And Side
To the front and side of the house is the driveway with parking for one car and an electric charging point that leads to the garage, there is a pathway to the front door.
Garage
Up and over door, power and light, double glazed door to the garden.
Outside Rear
To the rear of the house there is a landscaped Southwest facing garden that has been laid to Artificial grass with a feature patio area.
Agents Notes
These particulars are not an offer or contract, nor part of one. You should not rely on statements by Francis Louis in the particulars or by word of mouth or in writing (“information”) as being factually accurate about the property condition or its value. Neither Francis Louis nor any joint agent has any authority to make any representations about the property and accordingly any information given is entirely without responsibility on the part of the agents, sellor(s) or lessor(s) Photos etc: The photographs show only certain parts of the property as they appeared at the time they were taken. Areas, measurements and distances given are approximate only. Regulations etc: Any reference to alterations to, or use of, any part of the property does not mean that any necessary planning, building regulations or other consent has been obtained. A buyer or lessee must find out by inspection or in other ways that these matters have been properly dealt with and that all information is correct. VAT: The vat position relating to the property may change without notice.
Property info
Giraffe360_v2_Floorplan01_Auto_All.Png View original

For more information about this property, please contact
Francis Louis Residential, EX1 on +44 1392 976606 * (local rate)
Disclaimer
Property descriptions and related information displayed on this page, with the exclusion of Running Costs data, are marketing materials provided by Francis Louis Residential, and do not constitute property particulars. Please contact Francis Louis Residential for full details and further information. The Running Costs data displayed on this page are provided by PrimeLocation to give an indication of potential running costs based on various data sources. PrimeLocation does not warrant or accept any responsibility for the accuracy or completeness of the property descriptions, related information or Running Costs data provided here.

























.png)
