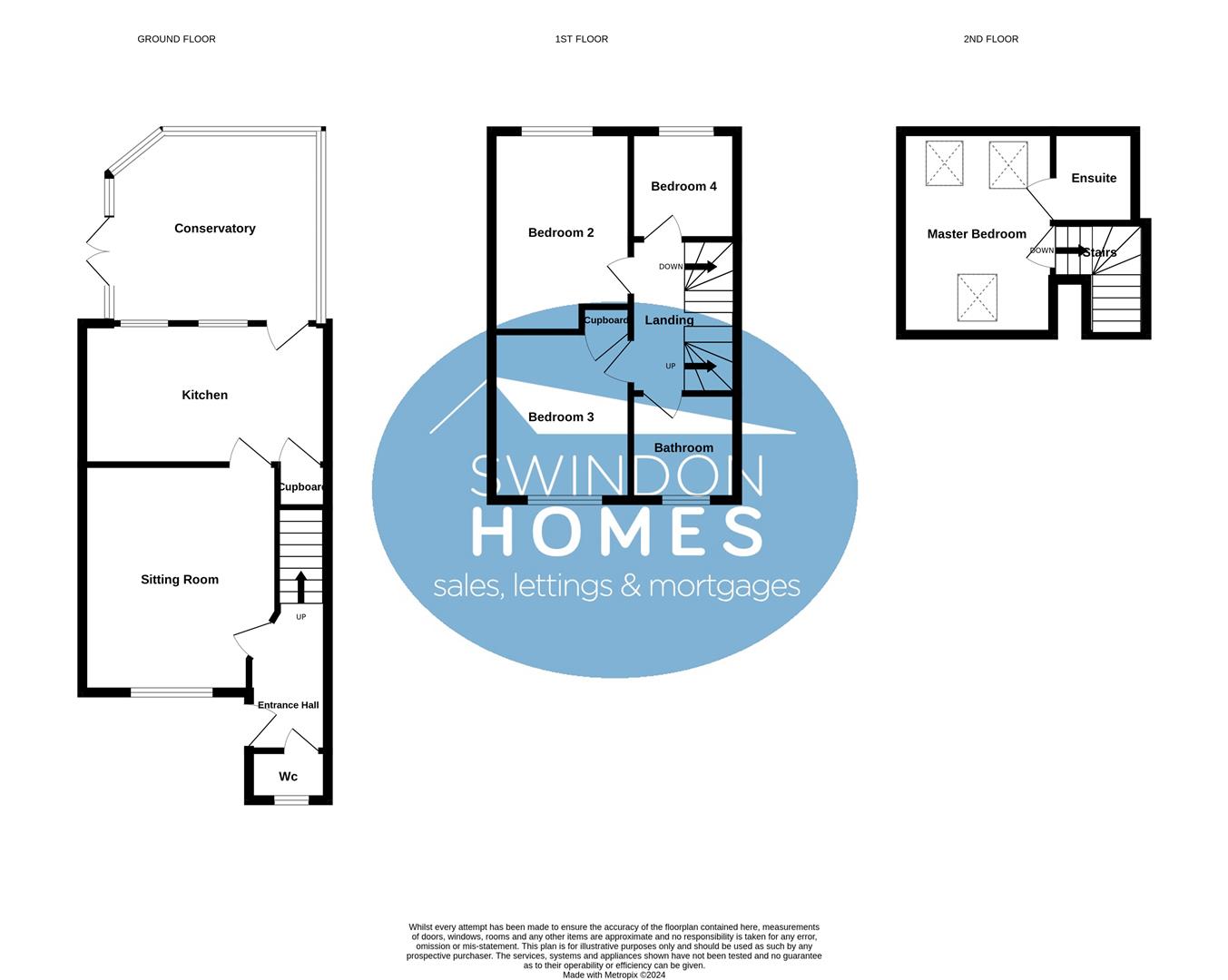Semi-detached house for sale in Gaynor Close, Swindon SN25
* Calls to this number will be recorded for quality, compliance and training purposes.
Property features
- Quiet cul-de-sac location
- Immaculately presented
- Four bedrooms
- Garage
- Private rear garden
- Spacious reception rooms
- Driveway parking for two cars
- Must view property
Property description
Welcome to Gaynor Close, Swindon. This immaculately presented four-bedroom semi-detached house is a true gem. Boasting two large reception rooms as well as two bathrooms and a downstairs W.C., this property offers ample space for comfortable living.
This home has been decorated to a high standard. With over 1100 sq. Ft of living space, there is plenty of room for the whole family to enjoy.
Tucked away at the end of a cul-de-sac, the property offers plenty of privacy, with greenery seen from every outlook.
Further benefits include a garage with driveway parking for two cars on a shared drive
The property is close to local parks and shops meaning the location offers the best of both worlds - a quiet environment yet close enough to amenities for convenience.
In conclusion, this four-bedroom semi-detached house in Gaynor Close is a fantastic opportunity for a growing family, with it being completely ready to move straight in. Viewing is a must to really appreciate the space on offer
Entrance Hall
UPVC double glazed entrance door, stairs to 1st floor, door to downstairs WC, door to living room, radiator
Downstairs W.C.
Privacy glazed window to front aspect, wall mounted wash basin, low level WC, radiator
Living Room (3.57 x 4.45 (11'8" x 14'7"))
UPVC double glazed window to front aspect, radiator, door to kitchen
Kitchen (4.62 x 2.59 (15'1" x 8'5"))
A selection of eye and base level units, space for American style fridge freezer with storage surround, space and plumbing for dishwasher, space and plumbing for washing machine, integrated electric fan oven with ceramic hob and extractor fan over, Worcester combi boiler, understairs storage, radiator, window to conservatory, door to conservatory
Conservatory (3.88 x 3.52 (12'8" x 11'6"))
Brick based with solid roof, UPVC window surround with built-in blinds, UPVC double doors to garden
Bedroom Two (2.53 x 2.27 into 4 ( 8'3" x 7'5" into 13'1"))
UPVC double glazed window to rear, radiator
Bedroom Three (2.53 x 3.08 (8'3" x 10'1"))
UPVC double glazed window to front, radiator
Bedroom Four (1.98 x 2.48 (6'5" x 8'1"))
UPVC double glazed window to rear, radiator
Master Bedroom (3.73 x 2.77 (12'2" x 9'1"))
Velox windows to front and rear, radiator, alcove storage, door to en-suite
En-Suite
Low-level WC, wall mounted wash basin, corner bath with shower attachment
Bathroom
Bath with folding shower screen and mains shower above, privacy glazed window to front, pedestal wash basin, low level WC, heated towel rail, extractor fan
Rear Garden
Private, enclosed rear garden with decking leading to lawn area, outside tap, side access and access to garage
Garage
Power and light, up and over door
Property info
For more information about this property, please contact
Swindon Homes, SN5 on +44 1793 937013 * (local rate)
Disclaimer
Property descriptions and related information displayed on this page, with the exclusion of Running Costs data, are marketing materials provided by Swindon Homes, and do not constitute property particulars. Please contact Swindon Homes for full details and further information. The Running Costs data displayed on this page are provided by PrimeLocation to give an indication of potential running costs based on various data sources. PrimeLocation does not warrant or accept any responsibility for the accuracy or completeness of the property descriptions, related information or Running Costs data provided here.































.png)
