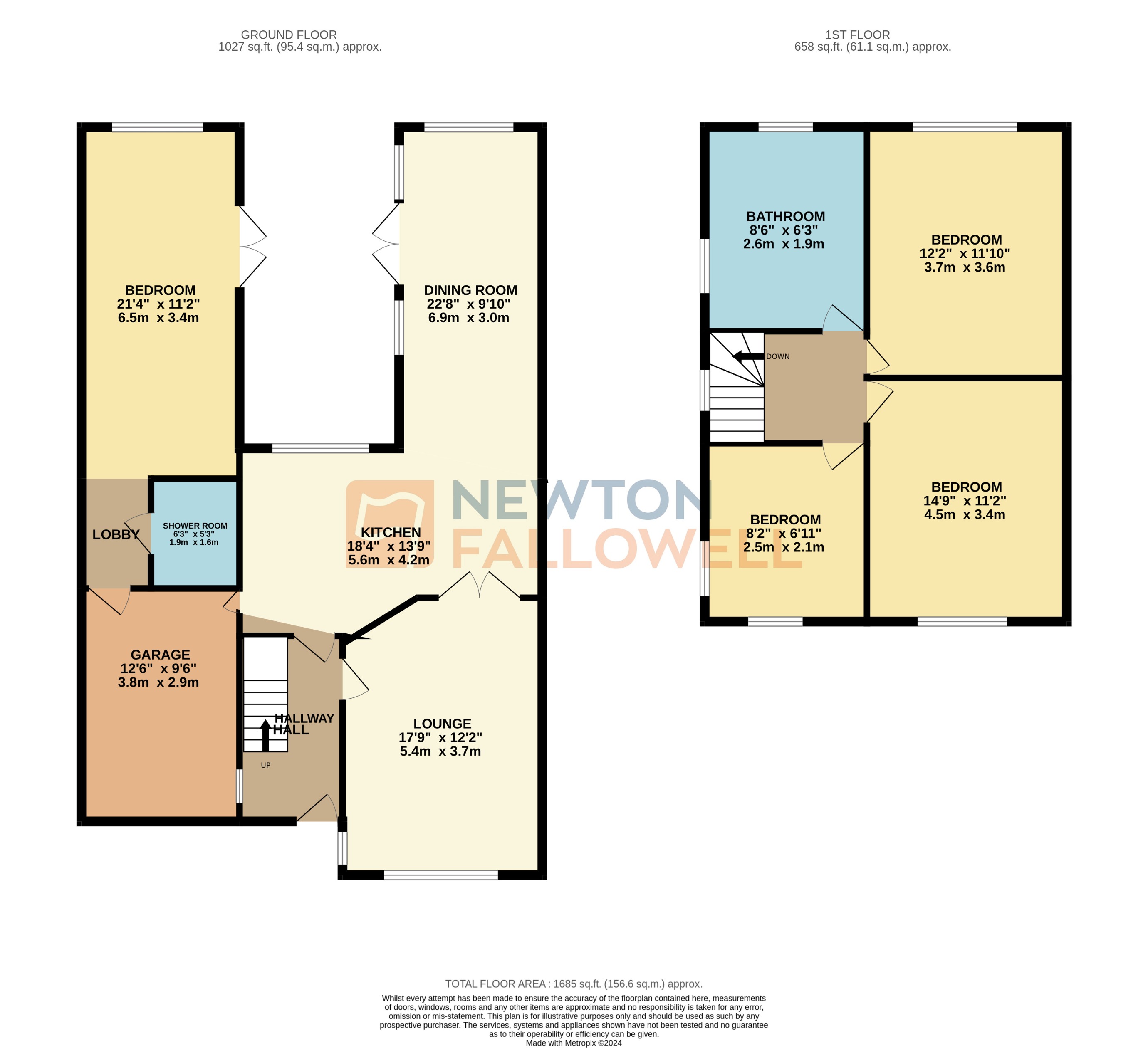Semi-detached house for sale in Sedgefield Drive, Scraptoft LE7
* Calls to this number will be recorded for quality, compliance and training purposes.
Property features
- Impressive Extended 4 Bed Semi detached Home
- Downstiars Bedroom with En Suite
- Open Plan Kitchen /Diner/ Family Room
- Lounge
- Garage & Driveway
- Private Landscaped Rear Garden
- Coucil Tax Band C
- No Chain
- Popular Location
- Close To Schools & Amenities
Property description
Newton Fallowell have the pleasure in marketing this impressive extended 4 bedroom semi detached within the popular area of Scraptoft. The home has been extended to include an open plan kitchen diner/living area, along with a sep lounge, Integral garage and Bedroom on the ground floor with en suite & access into the garden. 3 further beds and family bathroom to the 1st floor. No Chain.
EPC rating: D.
Entrance Hallway
Access to the property via the open storm porch to the front that leads to the front door leading into the hallway with window to the side and staircase rising to the 1st floor.
Lounge (5.4m x 3.7m)
With window to the front and side and oak style French door that lead through into the Kitchen diner.
Open Plan Kitchen (5.6m x 4.2m)
A contemporary grey gloss range of base, wall and drawer units with work tops over and peninsula style return work top with undercounter stools, pendant lighting above and built in induction hob with extractor above. Double oven and micro combi, integrated fridge, freezer, dishwasher and wine cooler, 1 & 1/2 sink and drainer with shower mixer tap and integrated spotlights to the ceiling, wall hung contemporary radiator, window to the rear, luxury vinyl tiled floor throughout leading directly to the extneded dining area.
Open Plan Dining Area (6.9m x 3m)
With French doors to the side that lead to the garden and window to the rear.
Integral Garage / Utility Room (3.8m x 2.9m)
The garage has been insulated and boarded and is used as a utility room and storage with up and over door to the front, plumbing for washing machine and dryer and access directly into Bedroom 4.
Ground Floor Bedroom (6.5m x 3.4m)
Luxury Vinyl Tiled floor, inset spotlights to the ceiling, air conditioning unit to the wall, window to the rear and French doors that lead into the garden.
Access into the en suite.
En Suite (1.9m x 1.6m)
Three piece fully tiled wet room with shower with fixed glass screen, pedestal sink with mixer tap, w.c., chrome towel rail, inset spotlights to the ceiling and extractor fan.
1st Floor Landing
With staircase rising to the first floor with loft access which is part boarded.
Bedroom (4.5m x 3.4m)
Inset spotlights and window to the front elevation.
Bedroom (3.7m x 3.6m)
Window to the rear elevation.
Bedroom (2.5m x 2.1m)
With porthole style window to the front and window to the side.
Bathroom (2.6m x 1.9m)
Three piece suite with panelled bath with central mixer tap, mains operated shower and hand held over, fixed glass screen, vanity unit with wash hand basin with mixer tap, w.c., chrome towel rail and window to the side and rear elevation.
Rear Garden
Landscaped rear garden with paved patio area with a wooden pergola over, lights and power socket, leading to a raised decked patio and 2 raised laid lawns with sleeper steps, mature raised borders with shrubs and trees to the rear, fencing to the boundaries.
Front Garden
Stoned driveway with off road parking for 2/3 cars, block paved area to the garage and outdoor light.
Notes:
We understand the property to be freehold with vacant possession upon completion. Harborough borough council District - Tax Band C. Please be advised that when a property is sold, local authorities reserve the right to re-calculate the council tax band.
Viewings are strictly by appointment only.
In line with current money laundering regulations, prospective buyers will be asked to provide us with photo I.D. (e.g. Passport, driving licence, bus pass etc) and proof of address (e.g. Current utility bill, bank statement etc). You will also be asked to provide us with proof of how you will be funding your purchase. Please note that when making an offer, if you are taking out a mortgage, you will also be asked to have a no obligation chat with our 'in branch' mortgage adviser to confirm your affordability. We ask for your cooperation in this matter. We ask for your cooperation in this matter as this information will be required before a sale can be agreed.
If you have a house to sell then we would love to provide you with a free no obligation valuation.
For more information about this property, please contact
Newton Fallowell - Oadby, LE2 on +44 116 448 9540 * (local rate)
Disclaimer
Property descriptions and related information displayed on this page, with the exclusion of Running Costs data, are marketing materials provided by Newton Fallowell - Oadby, and do not constitute property particulars. Please contact Newton Fallowell - Oadby for full details and further information. The Running Costs data displayed on this page are provided by PrimeLocation to give an indication of potential running costs based on various data sources. PrimeLocation does not warrant or accept any responsibility for the accuracy or completeness of the property descriptions, related information or Running Costs data provided here.































.png)