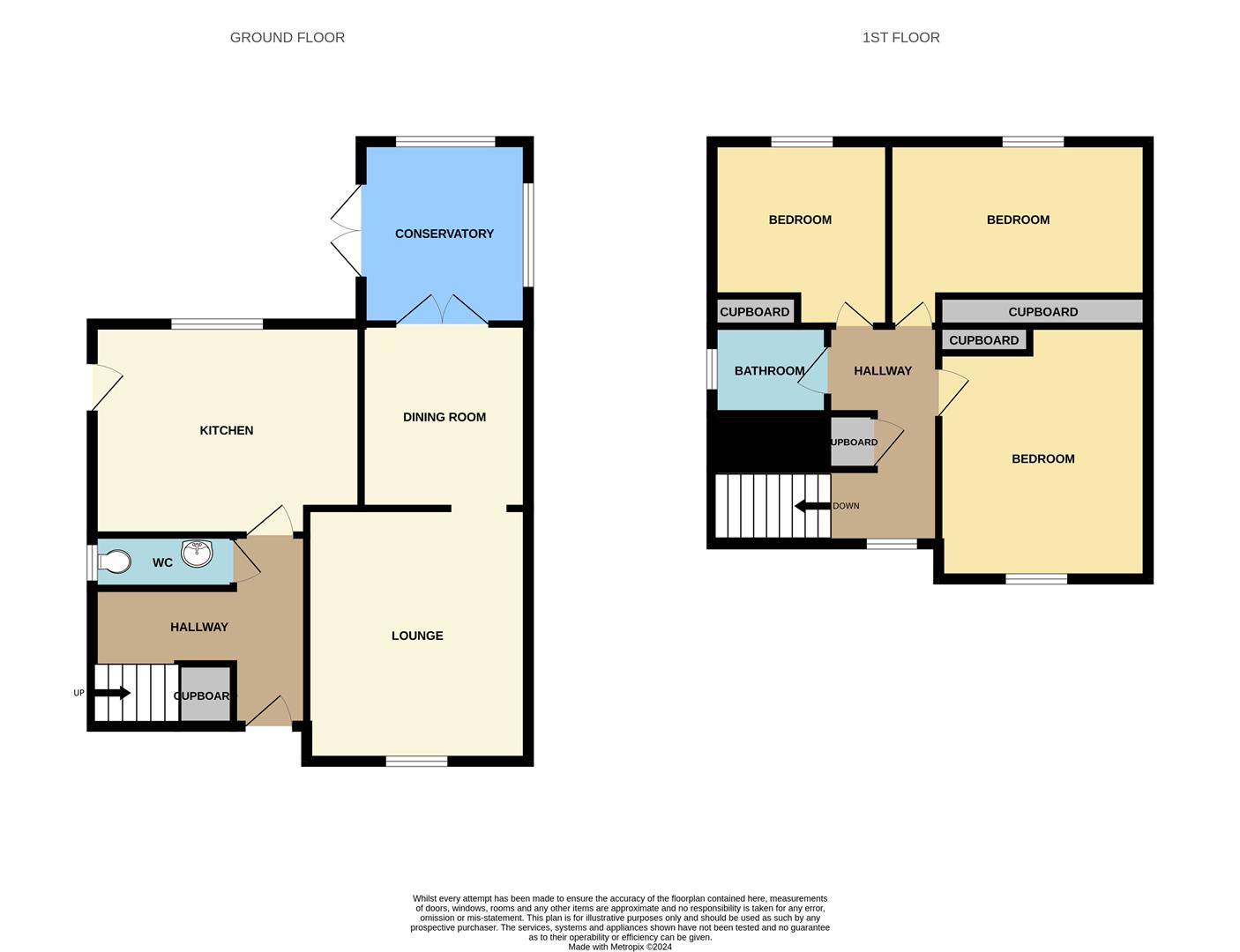Detached house for sale in St. Annes Road, Dumfries DG2
* Calls to this number will be recorded for quality, compliance and training purposes.
Property features
- Most appealing and well proportioned Detached House
- In desirable mature Maxwelltown location
- Well placed for supermarket and other amenities
- Gas central heating & Double glazing
- Hall; Downstairs Toilet; Lounge; Dining Room; SunRoom; Kitchen; Stairway & Landing; 3 Bedrooms; Bathroom
- Garage & Driveway
- Gardens to front and rear
Property description
Most appealing and well proportioned Detached House in desirable mature Maxwelltown location yet within a mile of the town centre. Well placed for supermarket and other amenities. Gas central heating. Double glazing. Hall; Lounge; Dining Room; Sun Room; Kitchen; Downstairs Toilet; Stairway & Landing; 3 Bedrooms; Bathroom. Garage. Driveway. Gardens to front and rear. EPC=D.
Most appealing and well proportioned Detached House in desirable mature Maxwelltown location yet within a mile of the town centre. Well placed for supermarket and other amenities. Gas central heating. Double glazing. Hall; Lounge; Dining Room; Sun Room; Kitchen; Downstairs Toilet; Stairway & Landing; 3 Bedrooms; Bathroom. Garage. Driveway. Gardens to front and rear. EPC=D.
Hall
Front door. Ceiling light fitting. Fitted carpet. Radiator. Wall light fittings. Central heating thermostat control. Understairs cloaks cupboard housing electricity meter.
Lounge (3.6m x 4.1m or thereby. (11'9" x 13'5" or thereby.)
Glazed door off Hall. Double glazed window to front. Curtain pole. Curtains. Vertical louvred blind. Ceiling light fitting. Fitted carpet. Radiator. Gas fire in feature surround.
Lounge
Dining Room (3.0m x 2.7m or thereby. (9'10" x 8'10" or thereby.)
Opening off Lounge. Ceiling light fitting. Fitted carpet. Radiator. Glazed doors to Sun Room.
Sun Room (2.5m x 3.1m or thereby. (8'2" x 10'2" or thereby.))
Glazed doors off Dining Room. Double glazed windows, some with fitted blinds. Vinyl floor covering. French doors to garden.
Kitchen (4.4m x 3.0m or thereby. (14'5" x 9'10" or thereby.)
Doors off Hall & Dining Room. Double glazed window to rear. Venetian blind. Spot light fittings. Wood effect Amtico flooring. Range of fitted units with worktops, stainless steel sink and drainer. Cooker hood. Partially tiled walls. Radiator. Built-in cupboard housing gas boiler. Door to outside. The fridge freezer, electric cooker, microwave and automatic washing machine are included in the sale although no warranties are given regarding these items.
Downstairs Toilet (2.2m x 0.8m or thereby. (7'2" x 2'7" or thereby.))
Door off Hall. Double glazed window to side. Roller blind. Fitted carpet. Downlighters. Extractor fan. Ladder style radiator. Wash-hand basin and w.c.
Stairway & Landing
Leading from Hall. Double glazed window to front. Roller blind. Ceiling light fitting. Fitted carpet. Built-in shelved cupboard. Access via Ramsay ladder to partially floored loft.
Bedroom 1 (4.1m x 3.1m or thereby. (13'5" x 10'2" or thereby.)
Door off Landing. Double glazed window to front. Curtain pole. Curtains. Vertical louvred blind. Ceiling light fitting. Fitted carpet. Radiator. Built-in shelved cupboard.
Bedroom 2 (3.0m x 4.2m or thereby at maximum. (9'10" x 13'9")
Door off Landing. Double glazed window to rear. Curtain pole. Curtains. Ceiling light fitting. Fitted carpet. Radiator. Built-in wardrobe with mirrored sliding doors.
Bedroom 3 (2.9m x 3.0m or thereby. (9'6" x 9'10" or thereby.))
Door off Landing. Double glazed window to rear. Curtain pole. Curtains. Pendant light with shade. Fitted carpet. Radiator. Built-in wardrobe with mirrored sliding doors.
Bathroom (2.0m x 1.8m or thereby. (6'6" x 5'10" or thereby.))
Door off Landing. Double glazed window to side. Track spot light fitting. Fitted carpet. Ladder style radiator. Partially tiled walls. Bath, wash-hand basin and w.c. Mira shower over bath.
Outside
Garage with up-and-over door.
Driveway.
Gardens to front and rear.
Cold water tap.
Shed. Outside lights.
The rotary drier is excluded.
Outside
Outside
Viewing
By arrangement with The Selling Agents.
Property info
For more information about this property, please contact
JHS LAW, DG1 on +44 1387 201049 * (local rate)
Disclaimer
Property descriptions and related information displayed on this page, with the exclusion of Running Costs data, are marketing materials provided by JHS LAW, and do not constitute property particulars. Please contact JHS LAW for full details and further information. The Running Costs data displayed on this page are provided by PrimeLocation to give an indication of potential running costs based on various data sources. PrimeLocation does not warrant or accept any responsibility for the accuracy or completeness of the property descriptions, related information or Running Costs data provided here.


























.png)