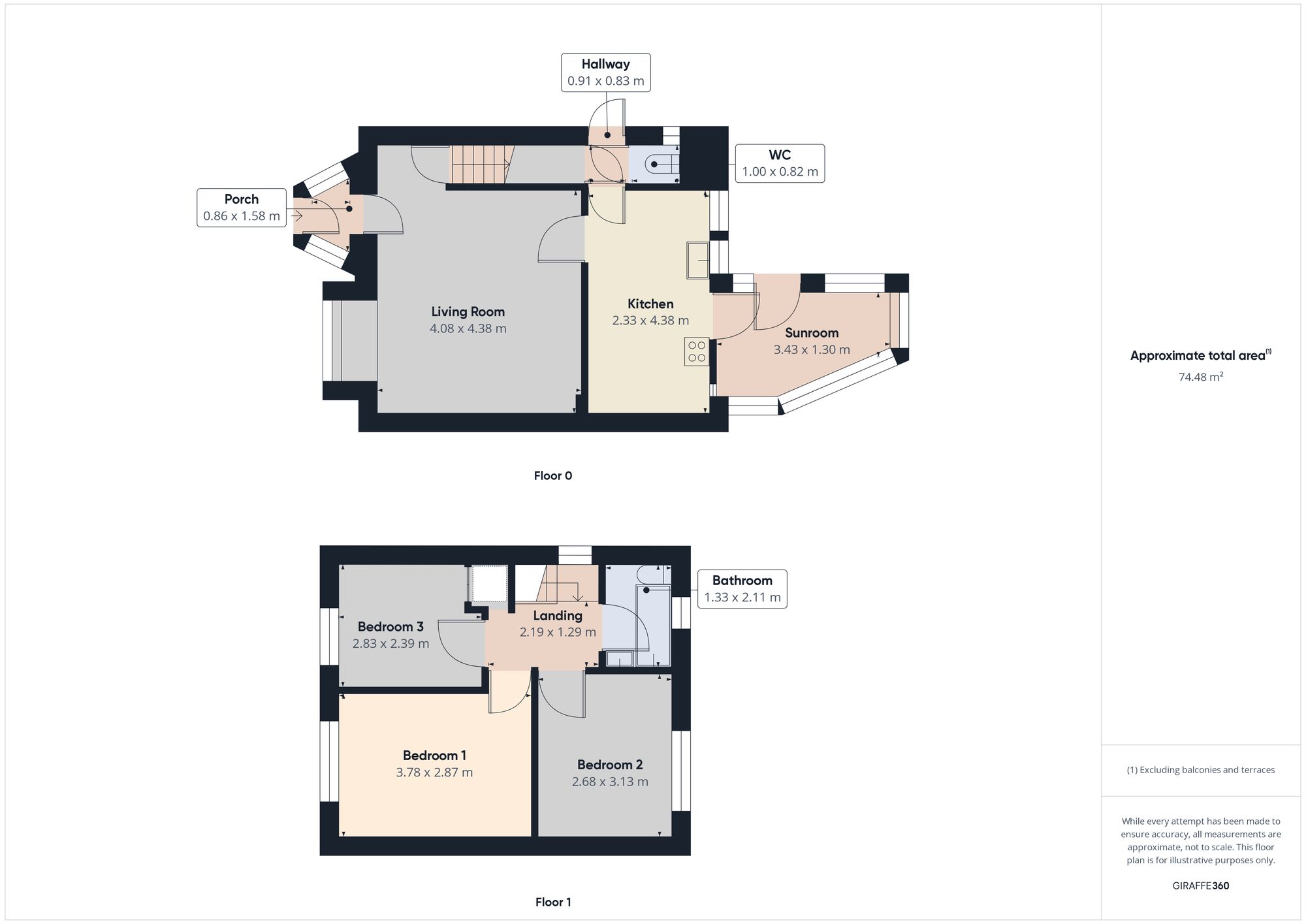Semi-detached house for sale in Appleby Walk, Bristol BS4
* Calls to this number will be recorded for quality, compliance and training purposes.
Property features
- Chain free!
- Potential to Extend (STPP)
- 3 Spacious Bedrooms
- Downstairs WC
- Sun Room/Dining Room
- Driveway
Property description
Discover the potential of this chain-free, 3-bed semi-detached home with driveway and generous side plot. This property offers an excellent opportunity to create your dream home.
Perfectly situated in a quiet cul-de-sac with amenities and schools nearby. Take a short drive to Imperial retail park where you’ll discover an array of shops including an Aldi, Home Sense and Costa Coffee. Take advantage of the easy travel links into Bristol and surrounding areas.
This loved and cherished abode features a welcoming porch, perfect for leaving coats and shoes before heading into the spacious living room with a gorgeous bay window. This area provides plenty of space for family time and curling up on the sofa.
The kitchen is perfectly usable and offers an array of storage solutions and space for freestanding appliances. This is the ideal canvas for designing and bringing to life your dream kitchen.
Adjacent to the kitchen, the sunroom with garden access serves as a dining area for mealtimes and larger celebrations. The kitchen also leads into a side hallway with garden access, under stair storage, and a separate ground-floor WC, adding to the home's practicality.
Upstairs, you'll find three generously sized bedrooms. The main bedroom currently offers a fitted wardrobe with overhead storage, while the third bedroom features a built-in storage cupboard and ample floor space for a double bed.
The bathroom, equipped with a shower over bath, WC, and hand basin, presents a fantastic opportunity to modernise and create a personal sanctuary.
Outside, the wrap-around garden provides ample space for relaxation and outdoor activities. The generous side plot offers plenty of scope for an extension (subject to planning permission) while still retaining a lovely garden area.
If you're looking for a project to put your stamp on, this home offers enormous potential to create a space tailored to your tastes and needs.
Don't miss this opportunity—arrange a viewing today and envision the possibilities.
EPC Rating: D
Porch (0.86m x 1.58m)
Wooden door leading into porch, wooden door leading into living room, dual aspect glazing
Living Room (4.08m x 4.38m)
Carpet flooring, radiator, bay window with front aspect, door leading to stairway, feature ceiling and wall beams
Kitchen (2.33m x 4.38m)
Laminate flooring, range of wall and base units, space for fridge freezer, space for freestanding cooker, plumbing for washing machine, door leading to sun room/dining area, window with rear aspect, door leading to side hall
Sun Room/Dining Area (3.43m x 1.30m)
Lino flooring, dual aspect glazing, double glazed door leading into garden, power, light
Side Hall
Double glazed door giving side access, under stair storage cupboard, door leading to downstairs WC
Downstairs WC (1.00m x 0.82m)
WC, wall mounted boiler, window with side aspect
Bedroom 1 (3.78m x 2.87m)
Carpet flooring, window with front aspect, fitted wardrobes with overhead storage
Bedroom 2 (2.68m x 3.13m)
Carpet flooring, window with rear aspect
Bedroom 3 (2.83m x 2.39m)
Exposed floorboards, window with front aspect, built in storage cupboard
Bathroom (1.33m x 2.11m)
Lino flooring, tiled walls, shower over bath with wall mounted controls, traditional WC, hand basin within vanity unit, privacy window with rear aspect
Landing (2.19m x 1.29m)
Carpet flooring, radiator, loft hatch, fitted storage cupboards, window with side aspect
Rear Garden
Patio, lawn, mature shrubs and tree, greenhouse, coal bunker, 2x storage outbuildings, outside tap
Parking - Driveway
Parking on driveway for 1 vehicle and further parking to the side of the property
Property info
For more information about this property, please contact
MG ESTATE AGENTS LTD, BS14 on +44 1275 317380 * (local rate)
Disclaimer
Property descriptions and related information displayed on this page, with the exclusion of Running Costs data, are marketing materials provided by MG ESTATE AGENTS LTD, and do not constitute property particulars. Please contact MG ESTATE AGENTS LTD for full details and further information. The Running Costs data displayed on this page are provided by PrimeLocation to give an indication of potential running costs based on various data sources. PrimeLocation does not warrant or accept any responsibility for the accuracy or completeness of the property descriptions, related information or Running Costs data provided here.

































.png)


