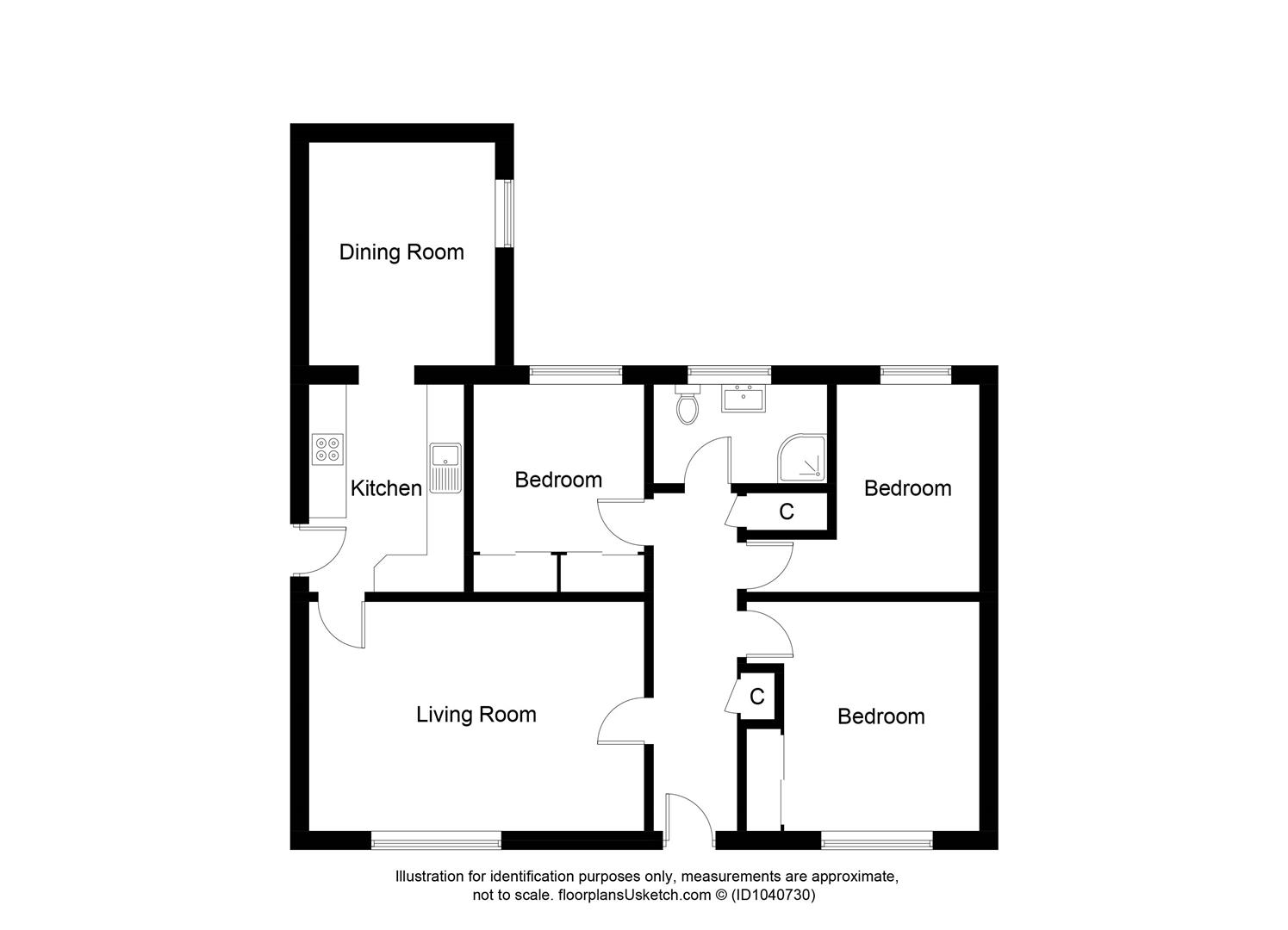Detached bungalow for sale in Cornhill Road, Finglassie, Glenrothes KY7
Just added* Calls to this number will be recorded for quality, compliance and training purposes.
Property features
- Extended detached bungalow corner plot
- Three double bedrooms
- Two public rooms
- Drive- garage with electric door - corner garden
- Dg- GCH - EPC C- home reprot £225,000
- Shower-room/WC
- Fitted kitchen
- Small pribate cul de sac
- Requires minor modernsing
- View now!
Property description
Nestled in the charming Cornhill Road of Finglassie, Glenrothes, awaits a delightful detached bungalow that exudes character and potential. Built in the late 1990s, this property boasts a generous 1,109 sq ft of living space, offering two reception rooms perfect for entertaining guests or simply unwinding after a long day. With three cosy bedrooms, this bungalow provides ample space for a growing family, shower-room/wc. One of the standout features of this home is the parking provision for up to 5 vehicles, a rare find in many properties. The large corner plot offers plenty of outdoor space for gardening enthusiasts or for children to play freely. This extended bungalow presents a fantastic opportunity for those looking to put their own stamp on a property. While some modernising may be required, the potential to transform this house into a personalised haven is truly exciting.
In addition to the practical aspects, this home also boasts a garage, ensuring that your vehicle is kept safe and secure. The property is equipped with double glazing, gas central heating, and holds an Energy Performance Certificate rating of C, promising efficiency and warmth throughout the seasons.
Full Description
Nestled in the charming Cornhill Road of Finglassie, Glenrothes, awaits a delightful detached bungalow that exudes character and potential. Built in the late 1990s, this property boasts a generous 1,109 sq ft of living space, offering two reception rooms perfect for entertaining guests or simply unwinding after a long day. With three cosy bedrooms, this bungalow provides ample space for a growing family, shower-room/wc. One of the standout features of this home is the parking provision for up to 5 vehicles, a rare find in many properties. The large corner plot offers plenty of outdoor space for gardening enthusiasts or for children to play freely. This extended bungalow presents a fantastic opportunity for those looking to put their own stamp on a property. While some modernising may be required, the potential to transform this house into a personalised haven is truly exciting.
In addition to the practical aspects, this home also boasts a garage, ensuring that your vehicle is kept safe and secure. The property is equipped with double glazing, gas central heating, and holds an Energy Performance Certificate rating of C, promising efficiency and warmth throughout the seasons.
Location
Glenrothes is one the most successful New Towns created in Scotland with many New technology business based there. Situated adjacent to the A92 Road Network for commuting to Dundee - Perth - Aberdeen - Edinburgh - Glasgow. Train Links Provided @ Markinch Mainline Station & Thornton. Variety of primary Schooling & Secondary Schooling facilities are provided. Local Shopping provided in the Kingdom Centre & various retail outlets. Amenities include 18 Hole Golf Course at Glenrothes Golf Course & Balbirnie Golf Club. Michael Woods Sports Centre provides up to date Sports & Leisure facilities for all tastes.
Entrance Hall (5.41 x 1.25 (17'8" x 4'1"))
2 store cupboards, one houses boiler. Loft access.
Lounge (5.37 x 3.55 (17'7" x 11'7"))
Spacious main public room. Dg window to front. Access to hall & kitchen. Carpet.
Kitchen (3.41 x 2.47 (11'2" x 8'1"))
Fitted with range of wall & base cabinets, wipe clean worktop, inset sink & mixer tap. Integrated electric hob, oven. Security door. Dg window. Thru arch to Dining room.
Dining Room (3.58 x 3.03 (11'8" x 9'11"))
Versatile extension adjacent to kitchen. Dg window to rear.
Bedroom 1 (3.97 x 3.55 (13'0" x 11'7"))
Bright double bedroom with double wardrobe. Dg window to front. Carpet.
Bedroom 2 (3.98 x 3.54 (13'0" x 11'7"))
Good size second double bedroom. Dg window to rear. Carpet.
Bedroom 3 (2.82 x 2.70 (9'3" x 8'10"))
Bright 3rd double bedrooms with 2 double wardrobes. Dg window to rear. Carpet.
Shower-Room/Wc (2.08 x 1.68 (6'9" x 5'6"))
Comprising shower, wash hand basin, low level wc. Frost dg window.
Front Garden
Corner front garden laid to lawn, gated access to rear. Front & side access security doors.
Driveway
Provides off street parking for several cars.
Garage (6.05 x 3.61 (19'10" x 11'10"))
Electric roller door. Side access from rear garden. Power & light, .
Rear Garden
Private enclosed garden with tree lined aspect. Mainly laid to lawn. Paved terrace.
Property info
For more information about this property, please contact
Home Sweet Home Estate Agents - Fife, KY7 on +44 1592 508017 * (local rate)
Disclaimer
Property descriptions and related information displayed on this page, with the exclusion of Running Costs data, are marketing materials provided by Home Sweet Home Estate Agents - Fife, and do not constitute property particulars. Please contact Home Sweet Home Estate Agents - Fife for full details and further information. The Running Costs data displayed on this page are provided by PrimeLocation to give an indication of potential running costs based on various data sources. PrimeLocation does not warrant or accept any responsibility for the accuracy or completeness of the property descriptions, related information or Running Costs data provided here.























.png)


