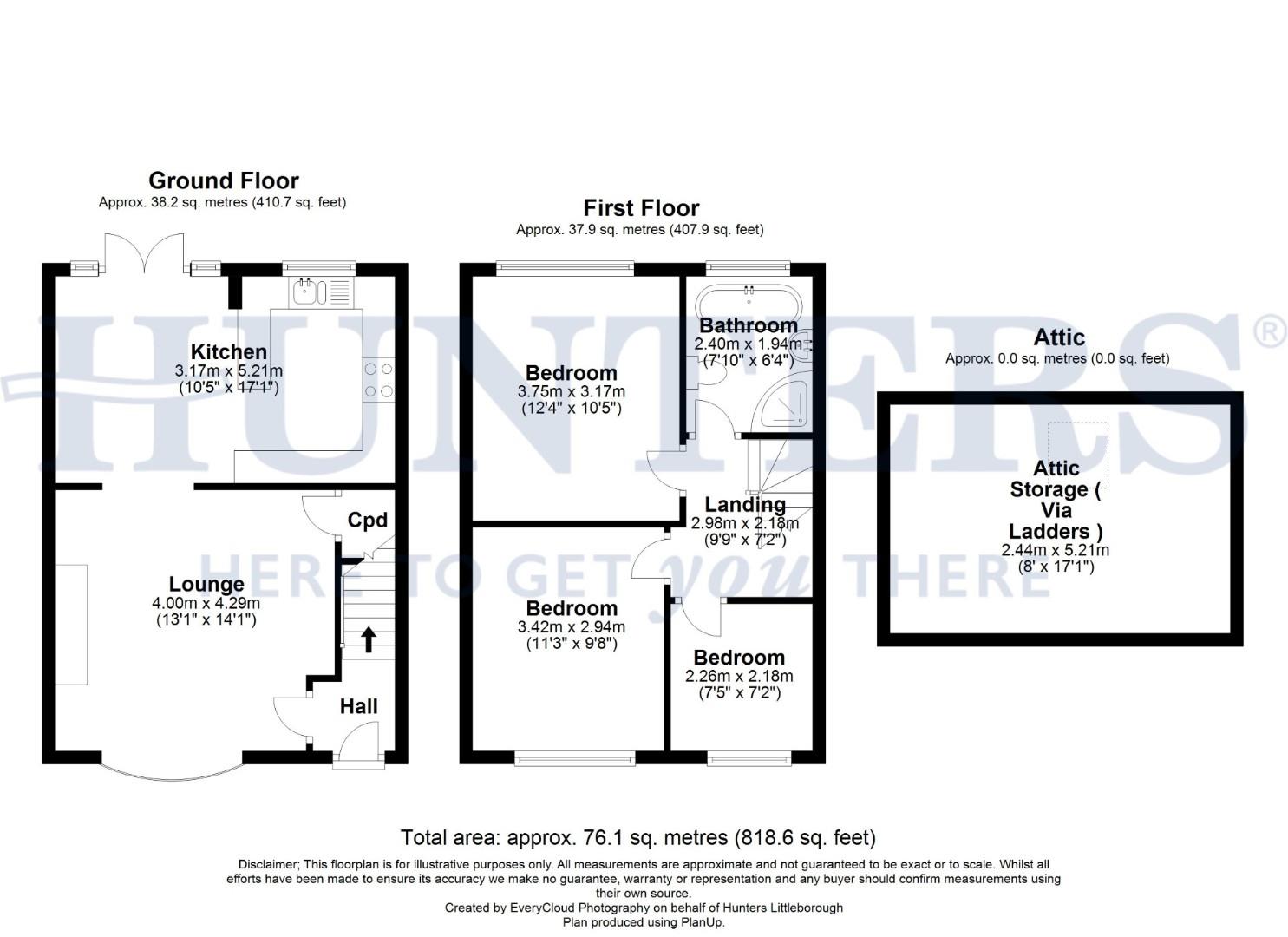Town house for sale in Shaftesbury Drive, Wardle OL12
* Calls to this number will be recorded for quality, compliance and training purposes.
Utilities and more details
Property features
- Modern mews property
- Three bedrooms
- Open plan dining kitchen
- Newly fitted bathroom
- Highly popular residential location close to local shools
- Low maintenance garden
- EPC rating D
- Council tax band B
- Leasehold
Property description
Situated in this highly popular residential area of Wardle close to both primary and secondary schools offers this modern, three bedroom family home. Positioned off the road, overlooking an attractive green, this property comprises of spacious lounge and dining kitchen to the ground floor, leading to the first floor with three bedrooms and a recently fitted bathroom suite. This property boasts a lawn garden to the front and a low maintenance garden to the rear with artificial lawn and an Indian stone flagged seating area. Viewings are highly recommended to appreciate this beautiful family home on offer.
Entrance Hall
A useful space to hang coats and store shoes, with stair access to the first floor and door to the lounge.
Lounge (4.29 x 4.00 (14'0" x 13'1"))
A bright and airy lounge located to the front of the property with a useful under stairs storage cupboard and gas feature fireplace.
Dining Kitchen (5.21 x 3.17 (17'1" x 10'4"))
An open plan dining kitchen, fitted with a range of wall and base units, sink, gas hob with overhead extractor fan, electric oven, plumbing for a washing machine and integrated dishwasher and fridge freezer. The dining area offers ample space for a large dining table and French patio doors leading to the rear garden.
Landing (2.98 x 2.18 (9'9" x 7'1"))
With access to all first floor bedrooms and loft space where the combi boiler can be located.
Bedroom One (3.75 x 3.17 (12'3" x 10'4"))
A spacious double bedroom located to the rear of the property, over-looking the garden with built-in wardrobes.
Bedroom Two (3.42 x 2.94 (11'2" x 9'7"))
A further double bedroom located to the front of the property with built in wardrobes.
Bedroom Three (2.26 x 2.18 (7'4" x 7'1"))
The smallest of the three bedrooms with a built-in single bed.
Bathroom (2.40 x 1.94 (7'10" x 6'4"))
A stunning and recently upgraded bathroom, comprising of a freestanding bath, walk-in shower, vanity sink and low level WC.
Gardens
A lawn garden can be located to the front overlooking the green. To the rear offers a fantastic low maintenance, south facing garden, boasting artificial lawn, Indian paved seating area, views and wooden shed, ideal space for those wanting to sit out and enjoy.
Material Information - Littleborough
Tenure Type; leasehold
Leasehold Years remaining on lease; 947
Leasehold Ground Rent Amount: £16.00
Council Tax Banding; rochdale council band B
Property info
For more information about this property, please contact
Hunters - Littleborough, OL15 on +44 1706 408074 * (local rate)
Disclaimer
Property descriptions and related information displayed on this page, with the exclusion of Running Costs data, are marketing materials provided by Hunters - Littleborough, and do not constitute property particulars. Please contact Hunters - Littleborough for full details and further information. The Running Costs data displayed on this page are provided by PrimeLocation to give an indication of potential running costs based on various data sources. PrimeLocation does not warrant or accept any responsibility for the accuracy or completeness of the property descriptions, related information or Running Costs data provided here.































.png)
