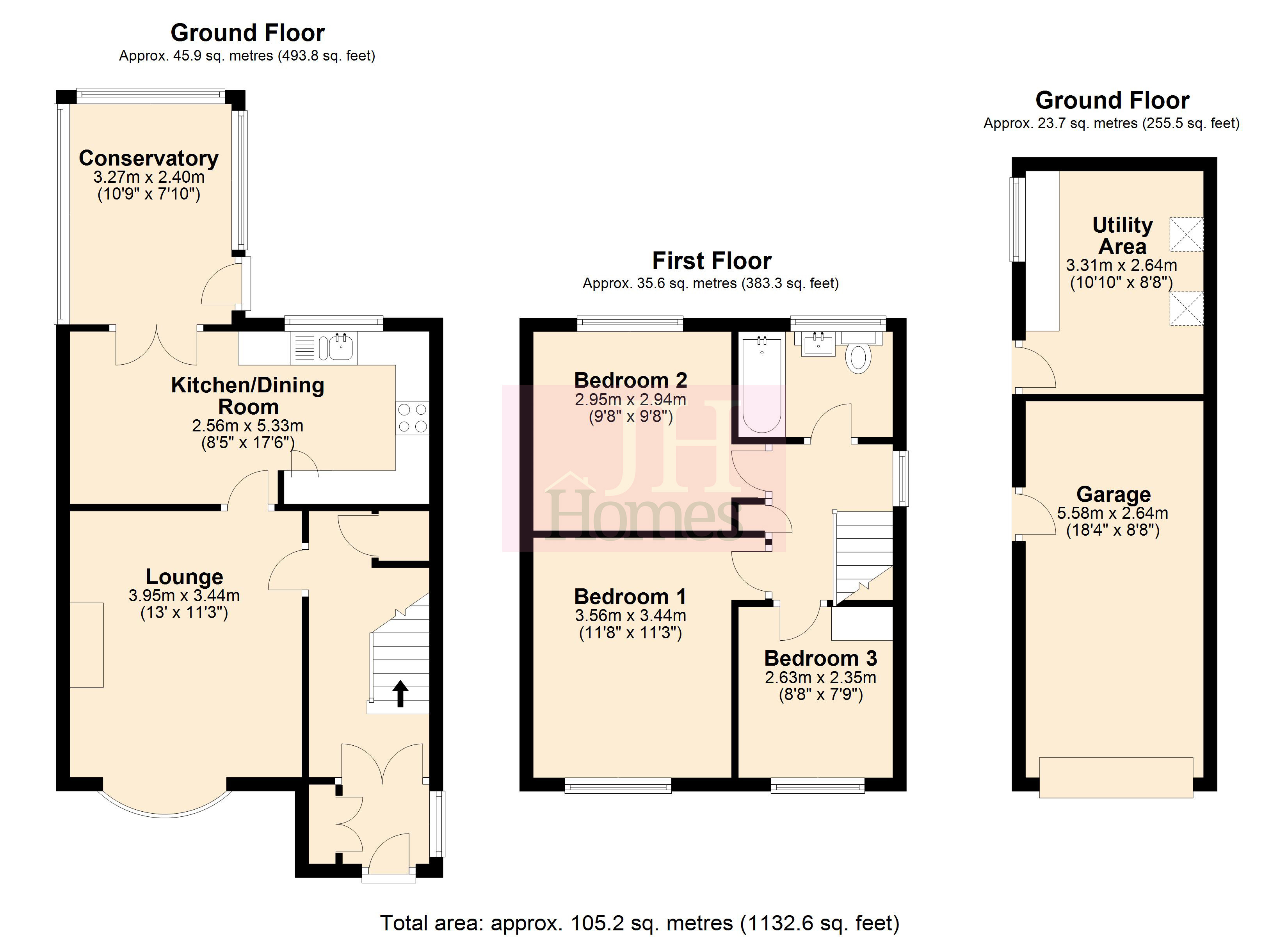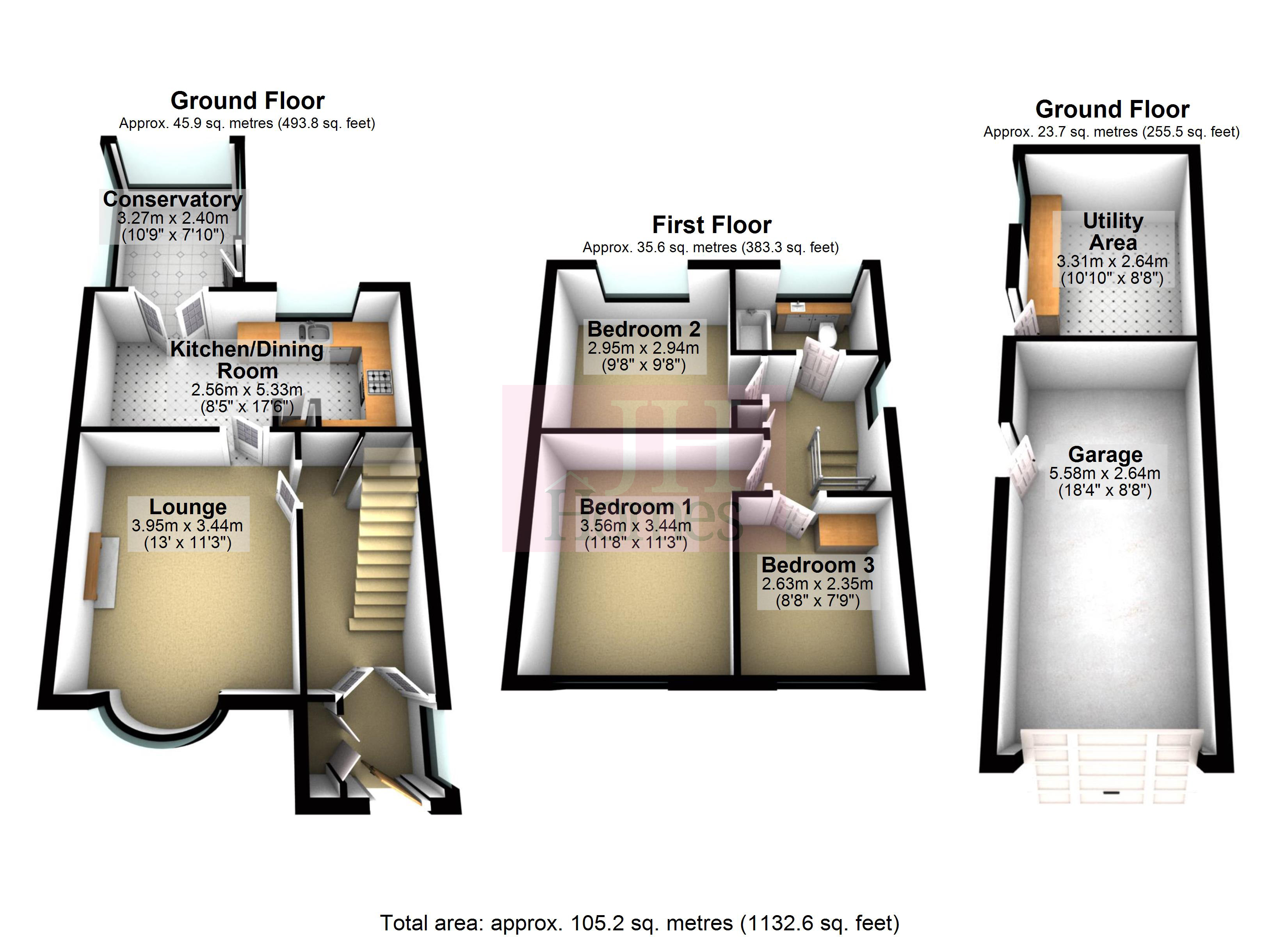Semi-detached house for sale in Acorn Bank, Barrow-In-Furness, Cumbria LA13
* Calls to this number will be recorded for quality, compliance and training purposes.
Property features
- Well Presented Family Sized Semi-Detached
- Elevated Position In A Cul-De-Sac Location
- Highly Popular Holbeck, Close To Yarlside School
- Gas CH System & UPVC dg
- Entrance Porch, Hallway & Lounge
- Kitchen/Diner & Conservatory
- Three Bedrooms & Bathroom
- Gardens Front & Rear
- Driveway, Garage & Utility Area
- Early Inspection Advised
Property description
Fantastic purchase opportunity to acquire a family semi detached home occupying an elevated position in a quiet cul-de-sac on the ever popular Holbeck Estate in Barrow. Situated close and within a short walking distance to the highly regarded Yarlside Academy and close to family friendly public houses, swing park, bus routes and local Premier shop.
Fantastic purchase opportunity to acquire a family semi detached home occupying an elevated position in a quiet cul-de-sac on the ever popular Holbeck Estate in Barrow. Situated close and within a short walking distance to the highly regarded Yarlside Academy and close to family friendly public houses, swing park, bus routes and local Premier shop. Early inspection is strongly advised as the property has been well maintained by the current vendor with modern contemporary decoration throughout and including gas central heating system, modern kitchen/dining room with integral appliances, private rear garden and garage with attached utility area. Comprises of entrance porch, hallway, lounge with coal effect living flame gas fire, superb kitchen/diner, PVC conservatory and three bedrooms plus luxury family bathroom to the first. Off road parking to front and lawned garden areas to front and rear. Early internal inspection strongly recommended.
Entered through a PVC door into:
Entrance porch UPVC double glazed window and double doors into:
Hallway Understairs cupboard, radiator, ceiling light point, stairs to first floor and door to:
Lounge 12' 11" x 12' 11" (3.94m x 3.94m) Gas fire with feature surround, radiator, ceiling light point and uPVC double glazed bow window to front. Door to:
Kitchen/diner 17' 6" x 8' 4" (5.33m x 2.54m) Fantastic kitchen fitted with a good range of base, wall and drawer units with contrasting worksurface over incorporating one and a half bowl sink and drainer with mixer tap, pastel recess tiling and chrome handles. Integrated electric hob with cooker hood over and electric oven under. Further integrated appliances include microwave and dishwasher. Tiled floor, panelling to ceiling with spot lights, uPVC double glazed window to rear and French door to:
Conservatory 10' 8" x 7' 10" (3.25m x 2.39m) PVC construction with polycarbonate roof and double glazed windows to three sides overlooking the rear garden. Tiled floor, electric heater and door to patio.
First floor landing UPVC double glazed window to side, ceiling light point, radiator, storage cupboard and loft access. Doors to all bedrooms and family bathroom.
Bedroom 11' 8" x 12' 11" (3.56m x 3.96m) Double room with uPVC double glazed window to front, ceiling light point and radiator.
Bedroom 10' 6" x 12' 11" (3.2m x 3.94m) Further double room with ceiling light point, radiator and uPVC double glazed window to rear.
Bedroom 8' 7" x 7' 8" (2.62m x 2.34m) uPVC double glazed window to front, ceiling light point and radiator.
Bathroom Three piece suite comprising of panelled bath with screen and shower over and vanity unit housing low level, dual flush concealed cistern WC and wash hand basin with mixer tap and cupboards. Tiling to walls, heated towel rail and opaque uPVC double glazed window.
Exterior Driveway extending to garage, front door and side aspect with lawned garden to front. To the rear is a patio area with lawn and electric awning.
Garage 18' 3" x 8' 7" (5.58m x 2.64m) Up and over door, pedestrian door, light and power.
Utility area 10' 10" x 8' 7" (3.31m x 2.64m) Area of worktop, space for chest freezer, light and power.
General information tenure: Freehold
council tax: C
local authority: Westmorland & Furness Council
services: All mains services including, gas, electric, water and drainage.
Property info
For more information about this property, please contact
J H Homes, LA12 on +44 1229 382809 * (local rate)
Disclaimer
Property descriptions and related information displayed on this page, with the exclusion of Running Costs data, are marketing materials provided by J H Homes, and do not constitute property particulars. Please contact J H Homes for full details and further information. The Running Costs data displayed on this page are provided by PrimeLocation to give an indication of potential running costs based on various data sources. PrimeLocation does not warrant or accept any responsibility for the accuracy or completeness of the property descriptions, related information or Running Costs data provided here.






























.png)