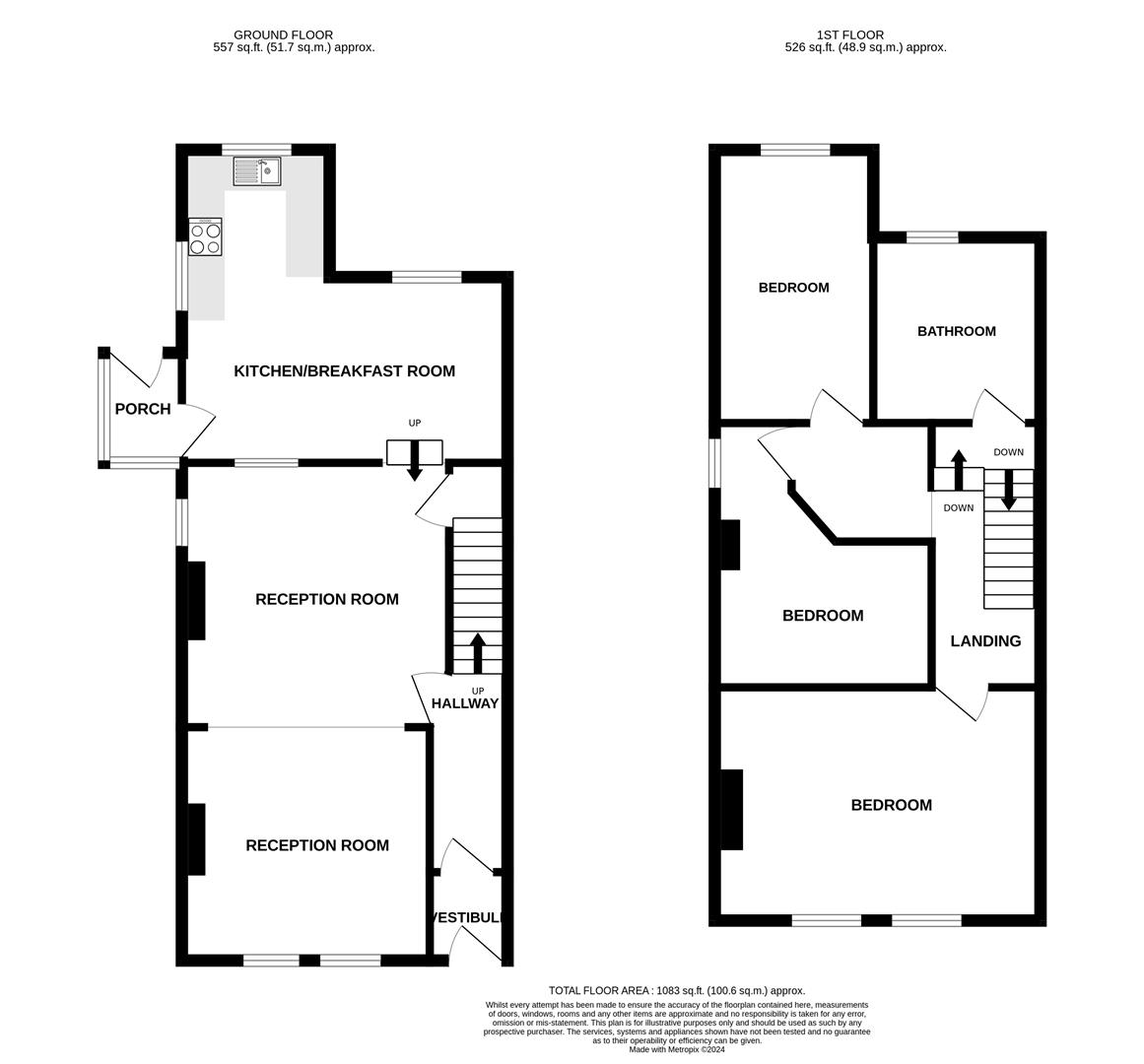End terrace house for sale in Coronation Avenue, Bath BA2
* Calls to this number will be recorded for quality, compliance and training purposes.
Property features
- Stunning views over Bath
- The property has recently undergone refurbishment
- No onwards sales chain
- Generous rear garden
- Open plan front two reception rooms
- Kitchen with room for a table
- Cellar ideal for storage
- Oldfield Park train station only 0.5 miles away
Property description
Welcome to Coronation Avenue, Bath - a charming end terrace house with three bedrooms and one bathroom. This property boasts stunning views over the picturesque city of Bath, offering a tranquil and scenic backdrop to everyday life.
Recently refurbished, this house has all the important parts improved, ready for you to move in and make it your own. The great size garden provides ample space for outdoor activities, gardening, or simply enjoying the fresh air. Additionally, the cellar offers extra storage space or the potential for conversion into a cosy den.
Located in a desirable area with no onwards sales chain, this property presents a fantastic opportunity for those looking to settle in a peaceful yet vibrant neighbourhood. Don't miss out on the chance to own a home with character, charm, and modern conveniences in one of England's most historic cities.
In fuller detail the accommodation comprises (all measurements are approximate):
Ground Floor
Entrance Vestibule
Entry via a double glazed door with double glazed transom above. Corniced. Gas meter.
Hallway
Wood floors. Staircase to first floor.
Front Reception (3.40 x 3.58 (11'1" x 11'8"))
Two double glazed windows with front aspect. Radiator. Open to
Rear Reception (3.86 x 3.81 (12'7" x 12'5"))
Double glazed window with side aspect. Cupboard under the stairs. Radiator.
Kitchen Diner (l shaped 4.67 max x 3.92 (l shaped 15'3" max x 12')
Three double glazed windows, the two rear windows offer far reaching views over Bath. New white base units comprising cupboards and drawers with laminate worktop over and matching upstands behind. A stainless steel sink with drainer is set into the worktop with a mixer tap. Further storage is available with matching wall cupboards. Built in oven and electric hob. Space for a washing machine. Cupboard with fuse board and a further cupboard with the combi boiler. A wood door with glass panels leads to
Side Porch
Double glazed window to side and rear. Double glazed door opens to steps that lead down to the garden.
Upstairs
Landing
Loft access and a radiator.
Bedroom (4.67 x 3.38 (15'3" x 11'1"))
A lovely generous room spanning the full width of the house. Two double glazed windows. Radiator.
Bedroom (3.90 x 2.07 (12'9" x 6'9"))
Double glazed window with rear aspect with views over Bath. Radiator.
Bedroom /Office (3.01 x 2.00 ext to 3.83 max (9'10" x 6'6" ext to 1)
Double glazed window. Radiator.
Bathroom (2.67 x 2.38 (8'9" x 7'9"))
Panel bath. Separate shower cubicle . Pedestal sink. Toilet. Heated towel rail. Part tiled walls. Double glazed window to rear. Ceiling spot lights.
Outside
Front
Dwarf walls to front and side with a metal gate. Pathway leads to the front door.
Rear Garden
A really generous size with great views towards Bath. Hedges to rear and one side. Several zones with a pathway down the centre. Side access gate. Tap.
Cellar
Ideal for storage. Reduced height.
Tenure
Freehold
Council Tax
According to the Valuation Office Agency website, the present Council Tax Band for the property is D. Please note that change of ownership is a ‘relevant transaction’ that can lead to the review of the existing council tax banding assessment.
Additional Information
Local Authority. Bath and North East Somerset
Services. Mains Gas. Mains Electric. Main water and sewerage
Broadband. 1000 mps Ultrafast source Ofcom
Mobile phone signal. EE Three O2 Vodaphone. Likely. Source Ofcom.
Property info
For more information about this property, please contact
Davies & Way, BS31 on +44 1255 770967 * (local rate)
Disclaimer
Property descriptions and related information displayed on this page, with the exclusion of Running Costs data, are marketing materials provided by Davies & Way, and do not constitute property particulars. Please contact Davies & Way for full details and further information. The Running Costs data displayed on this page are provided by PrimeLocation to give an indication of potential running costs based on various data sources. PrimeLocation does not warrant or accept any responsibility for the accuracy or completeness of the property descriptions, related information or Running Costs data provided here.






























.gif)