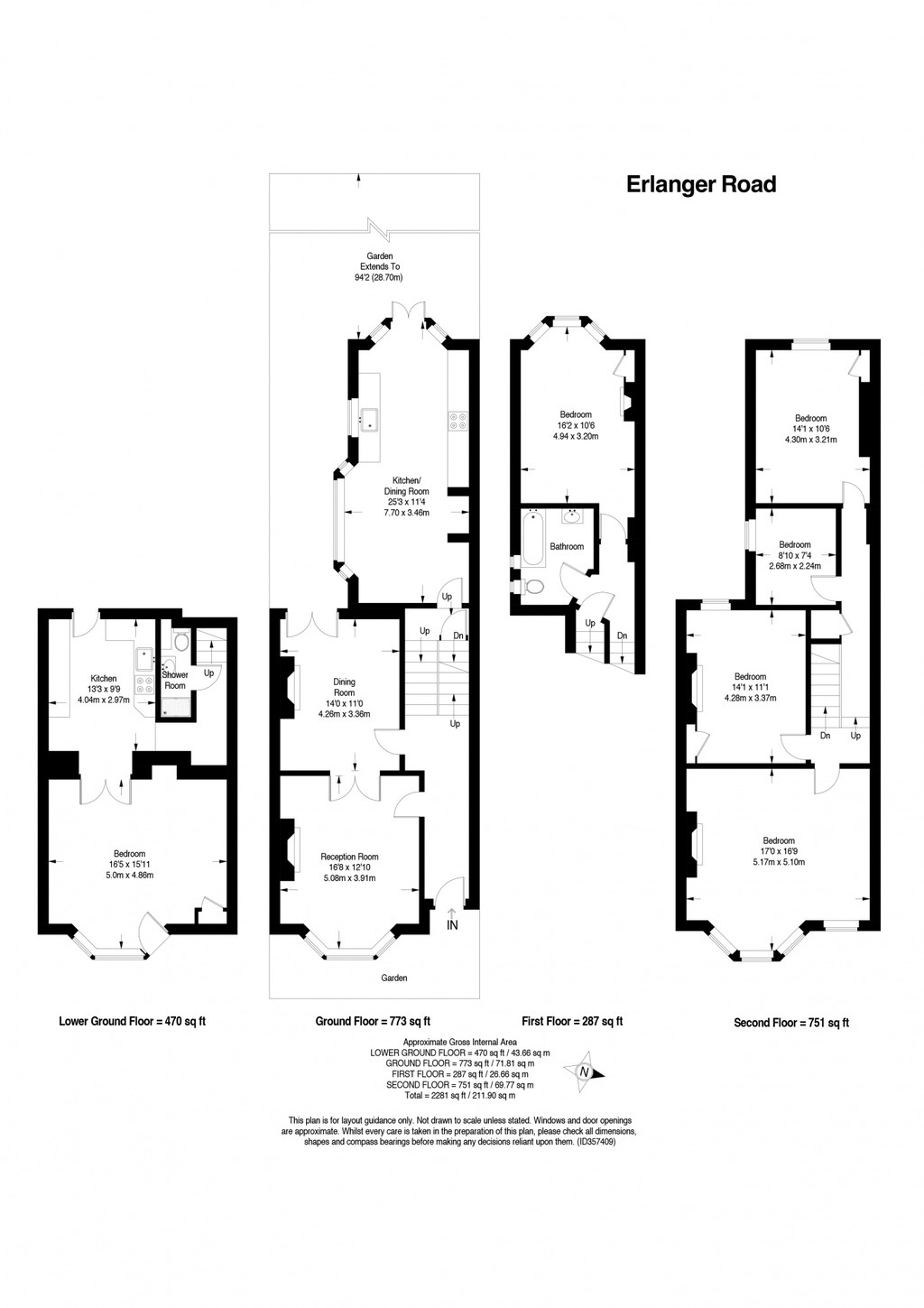Town house for sale in Erlanger Road, New Cross SE14
* Calls to this number will be recorded for quality, compliance and training purposes.
Property features
- Private garden
Property description
Owned and carefully-maintained for 27 years by the current owners, this handsome and all-box-ticking five/six bedroom bay-fronted townhouse measures in at an impressive 2281 square feet (excluding the sizeable loft, which is unexploited should you wish for further rooms), boasting two entrances, three exits, and loads of period features; these include six(!) bay windows and multiple beautiful original fireplaces, and a large and well-established west-facing garden.
The property further features a state-of-the-art Viessmann, low-temperature, hydrogen-ready gas boiler. The low-temperature system provides warmth for the building while operating at lower water temperatures than conventional boiler systems. This technology is designed for enhanced energy efficiency and reduce gas bills. Installed in 2024 it has a seven year guarantee.
Getting around? Walk to Nunhead Station in 10 minutes (plus a handy village-style high street area), New Cross Gate Station in 12, and Queens Road Peckham Station in 15; covering all the commutes. Parking is unrestricted, on-street.
Local schools include Haberdashers' (covering 3-18) and Edmund Waller (3-11). There are also several popular nurseries to choose from within a short stroll.
From your traditional-tiled path and through your original front door, your high-ceilinged hall impresses from the off. As does the original tiling to the floor, and the original cornice and corbel detail overhead.
Your formal double reception rests to the left of the hall. The front room is over 16 feet by over 12 feet. The rear room is 14 feet by 11 feet. Welcome and characterful features include picture rail, coving, twin original marble fireplaces (the front room one hosting a Stockton 5 defra 2022 approved multi-fuel burner) and original connecting/dividing doors, plus stripped and treated boards to the floor. Painted timber-framed glazed French doors open from the second reception.
Take stairs down to access the delightful and double-aspect kitchen/diner - which extends over 25 feet. The bayed area here is a natural space for table and chairs. The fitted kitchen is a modern style with granite counters. French doors open to your garden: An impressive and mature affair with extensive native and tropical planting, and with a useful studio/shed at its foot.
The lower ground floor has its own entrance (plus own back door to the side-return area of the garden), and can easily be used as a self-contained flat. In current setup you have one main room of over 16 feet by nearly 16 feet, with double doors connecting you to a modern kitchen, then there is a little lobby where you access a smart little shower room. Storage is well-considered and built-in.
Your first and second floors pleasingly deliver four generous double bedrooms plus a single (you could convert this to an additional bathroom should this better suit your requirements), plus the property’s main and windowed bathroom - with modern white suite and over-bath shower (and separate spray attachment).
Your dreamy master bedroom spans the width of the house to the front - it is 17 feet by over 16 feet. The single is over 8 feet by over 7 feet. Your other double bedrooms are 14 feet by 11 feet, 14 feet by 10 feet, and over 16 feet by over 10 feet. These three have pretty west-facing verdant vistas over your garden and over the neighbouring ones, too.
This leafy, hillside residential area (once the home of Victorian poet Robert Browning) was developed in the late C19th, replacing market gardens (which were owned by the Worshipful Company of Haberdashers who controlled the development) with high-standard housing, on wide and leafy streets.
Telegraph Hill's secret has been quietly seeping out since the London Overground line (at nearby New Cross Gate and Queens Road Peckham stations) further opened-up the transport links beyond the already good links and ease of access to central London. Enjoy the connectivity of Fare Zone 2, with great views, delightful parks (Telegraph Hill's Upper and Lower Parks have been open to the public since 1895), community spirit and a weekly Saturday market to boot.
The Hill Station community cafe and pizza place (just next to the church) is very popular with locals and visitors alike. A large Sainsbury's store sits behind nxg station for groceries, and there are cool independent shops, cafes and restaurants on both New Cross Road and Queens Road, alongside the gastro-pubs.
Also locally, we particularly like Corner (cafe), The Rosemary and The Old Library Bar, Kudu, Peckham Cellars, Beer Rebellion, Well & Fed, and Blackbird Bakery. The Rose Inn, The Earl of Derby and Skehan’s are all top local public houses (the latter has great live bands on weekends).
Property info
For more information about this property, please contact
Munday's, London, SE5 on +44 20 8022 4441 * (local rate)
Disclaimer
Property descriptions and related information displayed on this page, with the exclusion of Running Costs data, are marketing materials provided by Munday's, London, and do not constitute property particulars. Please contact Munday's, London for full details and further information. The Running Costs data displayed on this page are provided by PrimeLocation to give an indication of potential running costs based on various data sources. PrimeLocation does not warrant or accept any responsibility for the accuracy or completeness of the property descriptions, related information or Running Costs data provided here.


















































.png)
