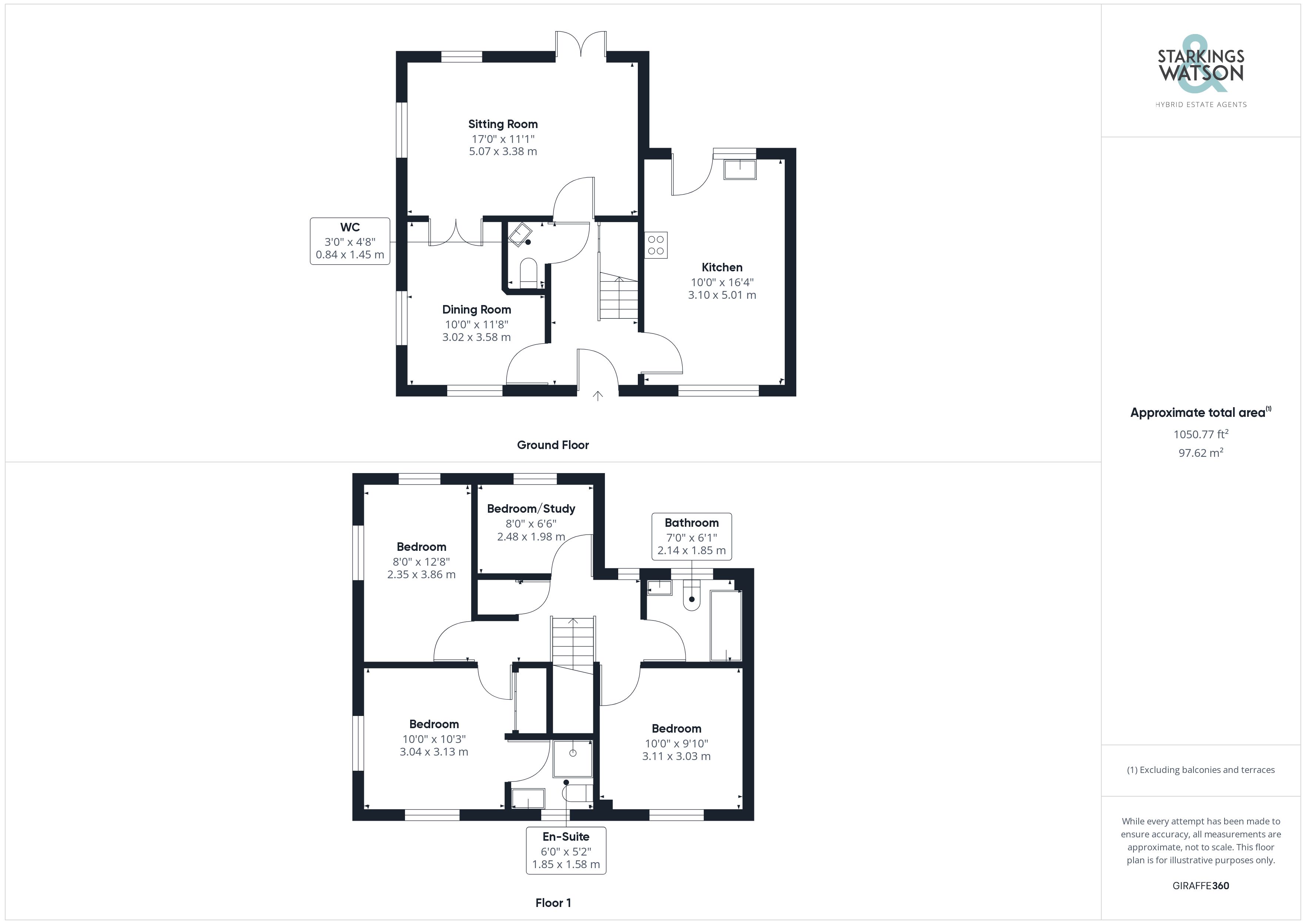Detached house for sale in Robin Avenue, Harleston IP20
* Calls to this number will be recorded for quality, compliance and training purposes.
Property features
- Detached Family Home
- Overlooking Green Space
- Double Drive & Garage
- Two Reception Rooms
- Kitchen/Breakfast Room
- 2023 Installed Central Heating Boiler
- Four Bedrooms
- W.C, En Suite & Bathroom
Property description
Overlooking green space this detached family home extends to 1050 Sq. Ft (stms), with a double driveway and garage. With an open plan flow, the hall entrance leads to the W.C, 16' kitchen/breakfast room including integrated cooking appliances, 17' sitting room with french doors to the rear, and double doors into the dining room. The ground floor is mainly finished with wood effect flooring for ease of maintenance. Upstairs, four bedrooms lead off the landing, including an en suite to the main bedroom, and further family bathroom. The property is finished with uPVC double glazing and a 2023 installed gas fired central heating boiler. To the rear, the garden is split into three sections, including a decked seating area and area of grass.
In summary overlooking green space this detached family home extends to 1050 Sq. Ft (stms), with a double driveway and garage. With an open plan flow, the hall entrance leads to the W.C, 16' kitchen/breakfast room including integrated cooking appliances, 17' sitting room with french doors to the rear, and double doors into the dining room. The ground floor is mainly finished with wood effect flooring for ease of maintenance. Upstairs, four bedrooms lead off the landing, including an en suite to the main bedroom, and further family bathroom. The property is finished with uPVC double glazing and a 2023 installed gas fired central heating boiler. To the rear, the garden is split into three sections, including a decked seating area and area of grass.
Setting the scene Low maintenance slate beds can be found to the front, with a path to the front door, and double brick weave driveway which leads to the single garage and gated rear garden.
The grand tour Stepping into the hall entrance, wood effect flooring runs underfoot, with stairs to the first floor, storage under and doors to the main living space. The W.C leads off the hall, with a two piece suite and tiled splash backs. The dual aspect kitchen/breakfast room is finished with a striking range of wall and base level units, including an inset gas hob and built-in electric oven space for general white goods, matching up-stands, space for a table, and door to the rear garden. Stretching across the rear of the property is the sitting room, with dual aspect windows, French doors to rear, and double doors into the dining room - with dual aspect windows and window shutters. Upstairs, the four bedrooms lead off the landing, all complete with wood effect flooring, including the main bedroom with an en suite shower room. Tiled splash backs, wood effect flooring and a window to front complete the en suite, with the family bathroom also offering a three piece suite and tiled splash backs.
The great outdoors Split into three sections, the garden is mainly laid to grass and enclosed with timber panelled fencing and brick walling. A raised timber decked seating area sits to one side, along with space for a children's play area. Gated access leads to the driveway and garage.
Out & about Ideally situated close to the centre of the vibrant market town of Harleston, filled with an excellent selection of everyday amenities and schooling. Full of character with interesting historic buildings the town also has a Wednesday market with free parking. The town of Diss, just a 15 minute drive away offers a further range of amenities and a direct train line to London Liverpool Street. The garage is accessed via an up and over door to front.
Find us Postcode : IP20 9GN
What3Words : ///ventures.kickbacks.presenter
virtual tour View our virtual tour for a full 360 degree of the interior of the property.
Agents note The solar panels are disconnected. Service charges are applicable for the upkeep of the communal green space, charged in the region of £40 pa.
Property info
For more information about this property, please contact
Starkings & Watson, NR35 on +44 1986 478655 * (local rate)
Disclaimer
Property descriptions and related information displayed on this page, with the exclusion of Running Costs data, are marketing materials provided by Starkings & Watson, and do not constitute property particulars. Please contact Starkings & Watson for full details and further information. The Running Costs data displayed on this page are provided by PrimeLocation to give an indication of potential running costs based on various data sources. PrimeLocation does not warrant or accept any responsibility for the accuracy or completeness of the property descriptions, related information or Running Costs data provided here.


































.png)
