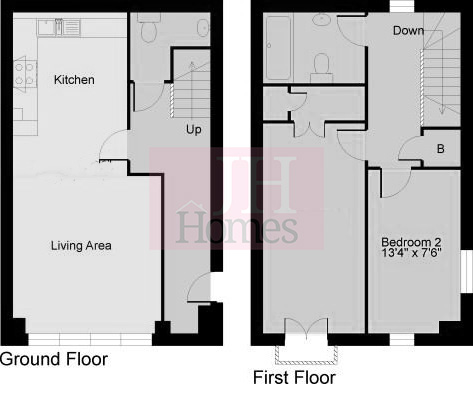Maisonette for sale in Upper Brook Street, Ulverston, Cumbria LA12
* Calls to this number will be recorded for quality, compliance and training purposes.
Property features
- Maisonette With Private Entrance
- Central Town Centre Location
- GCH System & Double Glazing
- Open Plan Living/Dining Kitchen
- Two Bedrooms
- Downstairs Cloakroom
- Family Modern Bathroom
- Neutrally Decorated Throughout
Property description
Comfortable and well-appointed accommodation, offering private entrance, hall, WC, open plan living dining kitchen, two bedrooms and bathroom. Gas fired central heating system, wood frame double glazed windows and light neutral decor throughout. Close to Ulverston Town centre and available now.
Set in the heart of the wonderful market town of Ulverston this two bedroom town house is situated on Upper Brook Street just below The Gill. Offering comfortable and well-appointed accommodation suited to a range of buyers including first time buyers, second home owners or investors alike. Private entrance and comprising of hall, cloakroom/WC, open plan lounge/kitchen/diner, two bedrooms and bathroom. Complete with gas fired central heating system, wood frame double glazed windows and light neutral décor throughout. The property is vacant and offered for sale with early possession available and no upper chain. Early inspection is both invited and recommended to appreciate this comfortable property and its convenient location.
Accessed via a private front door opening into:
Entrance hall Staircase to first floor, radiator, door to WC and living space.
WC Fitted with a low flush WC and pedestal wash hand basin. Radiator.
Kitchen 10' 2" x 9' 2" (3.1m x 2.79m) Fitted with a range of modern base, wall and drawer units, with granite effect work surface over. Tiled splashbacks, inset one and a half bowl sink and drainer with mixer tap. Integrated electric hob with cooker hood over, low-level double oven and grill, built-in dishwasher and fridge freezer. Ducted extraction and spotlight cluster to the ceiling. Open to the adjacent living/dining space.
Sitting/dining room 11' 11" x 13' 11" (3.63m x 4.24m) Full-length double-glazed window to front, telephone, TV aerial point, radiator, coving to ceiling and ceiling light point.
First floor landing Radiator, coving to the ceiling, boiler cupboard housing combi boiler for the heating and hot water system and internal doors to bedrooms and bathroom.
Bedroom 16' 11" x 8' 7" (5.16m x 2.62m) Double room with double wardrobe, coving to the ceiling, ceiling light and radiator. Set of double-glazed French doors to a Juliet balcony looking down to the front courtyard.
Bedroom 13' 3" x 7' 4" (4.06m x 2.24m) widest point Double glazed modern sash windows to the front and side elevations. Radiator, power sockets and ceiling light point.
Bathroom 9' 1" x 5' 8" (2.77m x 1.73m) Three piece white suite comprising of panelled bath with glazed shower screen, central mixer tap and over bath thermostatic shower, low level WC and pedestal wash basin. Radiator, extractor fan and full tiled to walls.
Exterior Externally there is shared use of the front courtyard area at the front.
General information tenure: Leasehold - A new lease will be created for a purchaser upon completion. We have been advised by the seller that a percentage of the costs related to maintenance for the block would be charged per property.
Council tax: B
local authority: Westmorland & Furness Council
services: Mains Drainage, Gas, Water and Electricity are all connected.
Property info
For more information about this property, please contact
J H Homes, LA12 on +44 1229 382809 * (local rate)
Disclaimer
Property descriptions and related information displayed on this page, with the exclusion of Running Costs data, are marketing materials provided by J H Homes, and do not constitute property particulars. Please contact J H Homes for full details and further information. The Running Costs data displayed on this page are provided by PrimeLocation to give an indication of potential running costs based on various data sources. PrimeLocation does not warrant or accept any responsibility for the accuracy or completeness of the property descriptions, related information or Running Costs data provided here.




















.png)