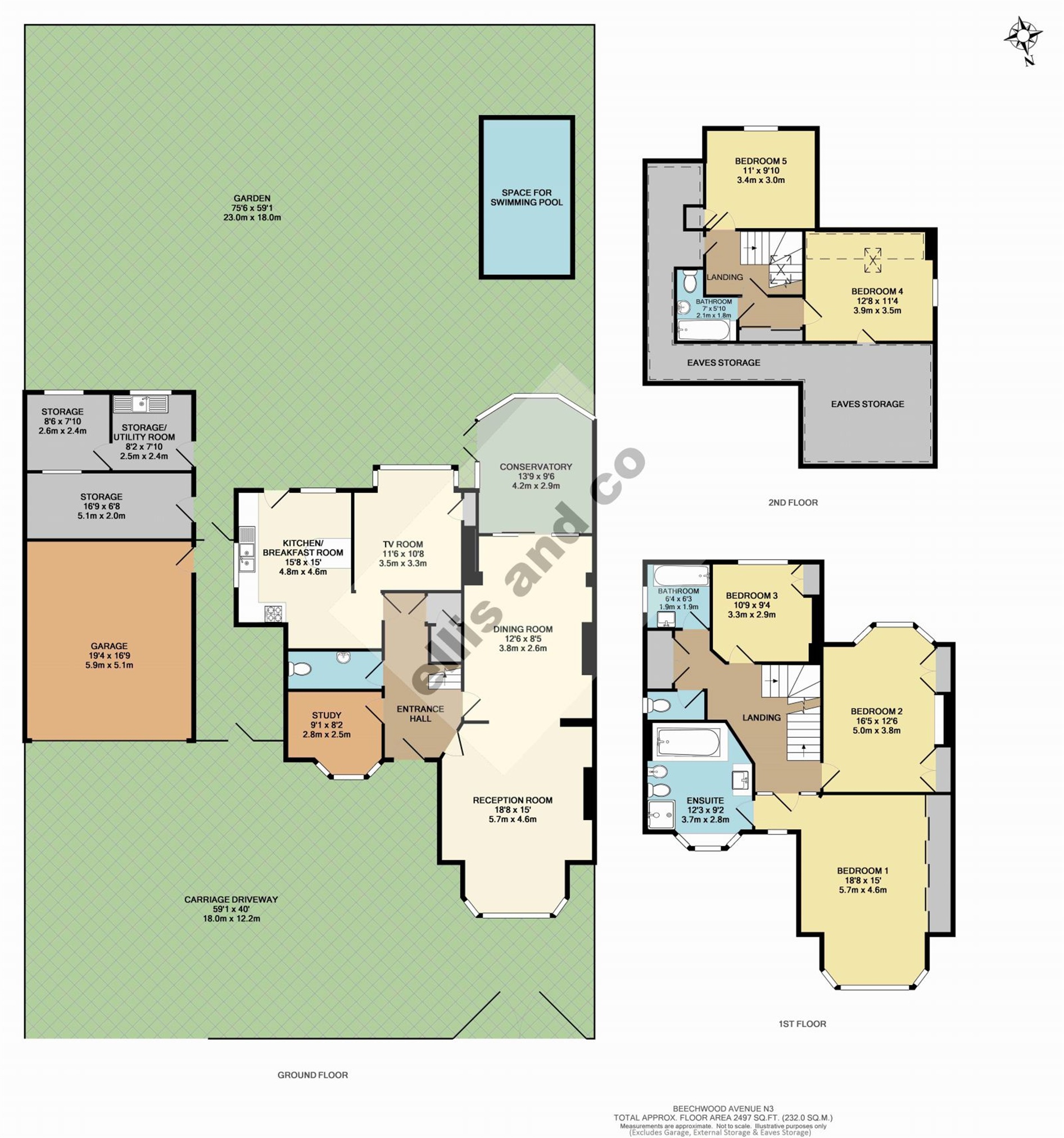Detached house for sale in Beechwood Avenue, Finchley N3
* Calls to this number will be recorded for quality, compliance and training purposes.
Property features
- Detached
- Extremely Large Plot
- Three Reception Rooms
- Study
- Conservatory
- Double Garage
- Approximately 75ft South Facing Garden
- Off-Street Parking For 5/6 cars
- Potential to Substantially Extend or Develop STPP
- Council Tax: Band G
Property description
A unique opportunity to purchase this substantial plot in a popular tree-lined avenue in Finchley. This is a detached five bedroom, three bathroom family residence situated off Regents Park Road, towards Henly's Corner and College Farm. Local bus routes, places of worship and schools are also within easy reach.
The property benefits from further development potential to the side, rear and up (STPP), double garage, three reception rooms, study, conservatory, approximately 15 kitchen/breakfast room, approximately 75ft South facing garden and a carriage driveway with off-street parking for 5/6 cars.
To really appreciate the size, location and potential an internal viewing is highly recommended via the Vendors Sole Agent Ellis and Co. Telephone .
Carriage Driveway (59' 1" x 40' 0" (18m x 12.2m))
Paved carriage driveway with off-street parking for five to six cars.
Entrance Hall
Wooden floor, radiator, ceiling coving, under stairs storage cupboard and doors to:
Study (9' 1" x 8' 2" (2.77m x 2.5m))
Front aspect double glazed bay window, wooden floor, radiator, built-in shelves and cupboards.
Guest WC
Low level wc, wash hand basin, extractor fan, wall mirror, radiator, part-tiled walls.
Reception Room (18' 8" x 15' 0" (5.7m x 4.57m))
Front aspect double glazed bay window, radiator, wooden floor, ornate ceiling coving and opening to:
Dining Room (12' 6" x 8' 5" (3.8m x 2.57m))
Rear aspect sliding double glazed patio doors to conservatory, wooden floor, two radiators, ceiling coving.
Conservatory (13' 9" x 9' 6" (4.2m x 2.9m))
Double glazed windows and French door to garden, tiled floor.
Television Room (11' 6" x 10' 8" (3.5m x 3.25m))
Double glazed bay window, radiator, storage cupboard, ceiling coving, wooden floor.
Kitchen/Breakfast Room (15' 8" x 15' 0" (4.78m x 4.57m))
Range of wall and base units, worktops, tiled splashbacks, inset twin bowl stainless steel sink unit with mixer taps and drainer, space for gas hob, space for extractor, space for electric oven, space for fridge/freezer, space for dishwasher, breakfast bar, recessed spot lights, ceiling coving, dual aspect double glazed windows and double glazed door to garden.
First Floor Landing
Radiator, airing cupboard housing hot water tank, lined cupboard, wooden floor, stairs to second floor and doors to:
Bedroom One (18' 8" x 15' 0" (5.7m x 4.57m))
Front aspect double glazed windows, radiator, ceiling coving, extensive range of built-in wardrobes with sliding mirror doors, wooden floor, doors to:
En-Suite Bathroom (12' 3" x 9' 2" (3.73m x 2.8m))
Five piece suite comprising of panel enclosed bath with mixer taps, vanity wash hand basin, low level wc, bidet, walk-in shower cubicle with shower attachment, extractor fan, part-tiled walls, tiled floor, front aspect double glazed window.
Bedroom Two (16' 5" x 12' 6" (5m x 3.8m))
Rear aspect double glazed window, fitted wardrobes, radiator, wooden floor.
Bedroom Three (10' 9" x 9' 4" (3.28m x 2.84m))
Rear aspect double glazed windows, radiator, built-in wardrobe, ceiling coving, wooden floor.
Bathroom (6' 4" x 6' 3" (1.93m x 1.9m))
Two piece suite comprising of tiled enclosed bath with mixer taps and shower screen, pedestal wash hand basin, heated towel rail, medicine cabinet, part-tiled walls, side aspect double glazed windows.
Separate WC
Low level wc, part-tiled walls, side aspect window.
Second Floor Landing
Double glazed skylight, eaves storage and doors to:
Bedroom Four (12' 8" x 11' 4" (3.86m x 3.45m))
Rear aspect double glazed windows, ceiling coving, radiator, built-in cupboard, wooden floor.
Bedroom Five (11' 0" x 9' 10" (3.35m x 3m))
Dual aspect double glazed windows, radiator.
Bathroom (7' 0" x 5' 10" (2.13m x 1.78m))
Three piece suite comprising of panel enclosed bath with mixer taps, shower screen, wash hand basin, low level wc, radiator, part-tiled walls.
Garden (75' 6" x 59' 1" (23m x 18m))
Paved patio area with steps down to lawn, shrub and flower borders, disused swimming pool, side access, doors to utility room and storage room.
Storage/Utility Room (8' 2" x 7' 10" (2.5m x 2.4m))
Wall mounted boiler, inset stainless steel sink unit with mixer taps and drainer, space for washing machine and tumble dryer, door to further storage room.
Double Garage (18' 4" x 16' 9" (5.6m x 5.1m))
With up and over electric door, door to side access/garden.
Property info
For more information about this property, please contact
Ellis & Co - Finchley, N3 on +44 20 3463 0059 * (local rate)
Disclaimer
Property descriptions and related information displayed on this page, with the exclusion of Running Costs data, are marketing materials provided by Ellis & Co - Finchley, and do not constitute property particulars. Please contact Ellis & Co - Finchley for full details and further information. The Running Costs data displayed on this page are provided by PrimeLocation to give an indication of potential running costs based on various data sources. PrimeLocation does not warrant or accept any responsibility for the accuracy or completeness of the property descriptions, related information or Running Costs data provided here.


























.png)

