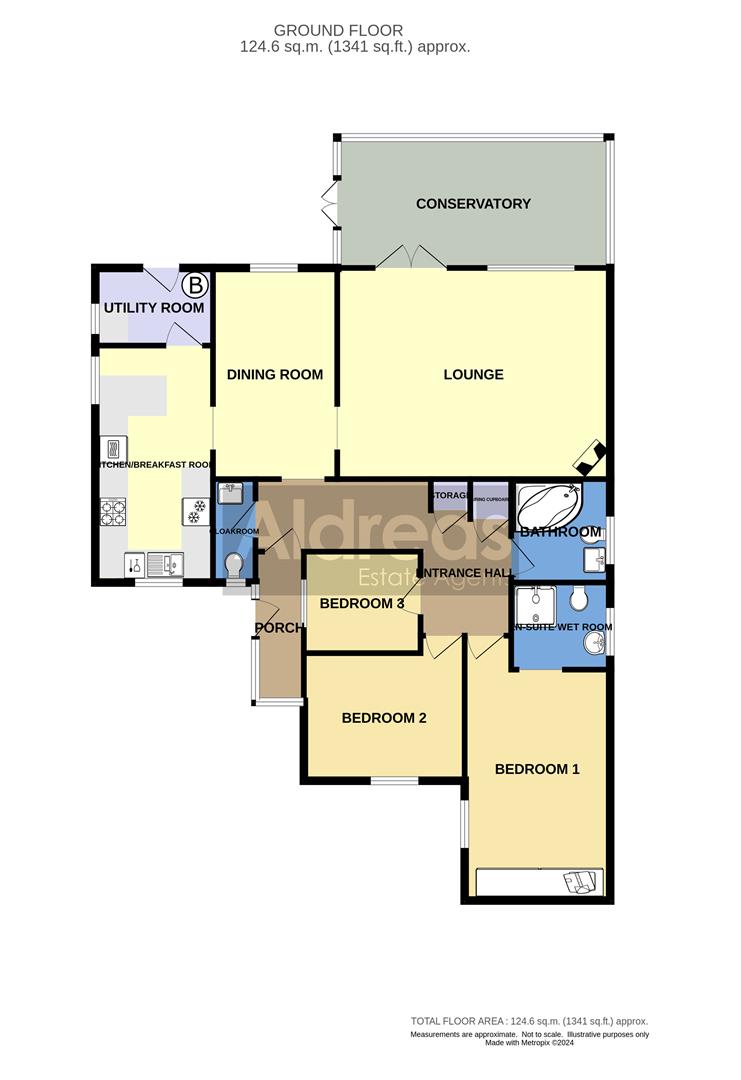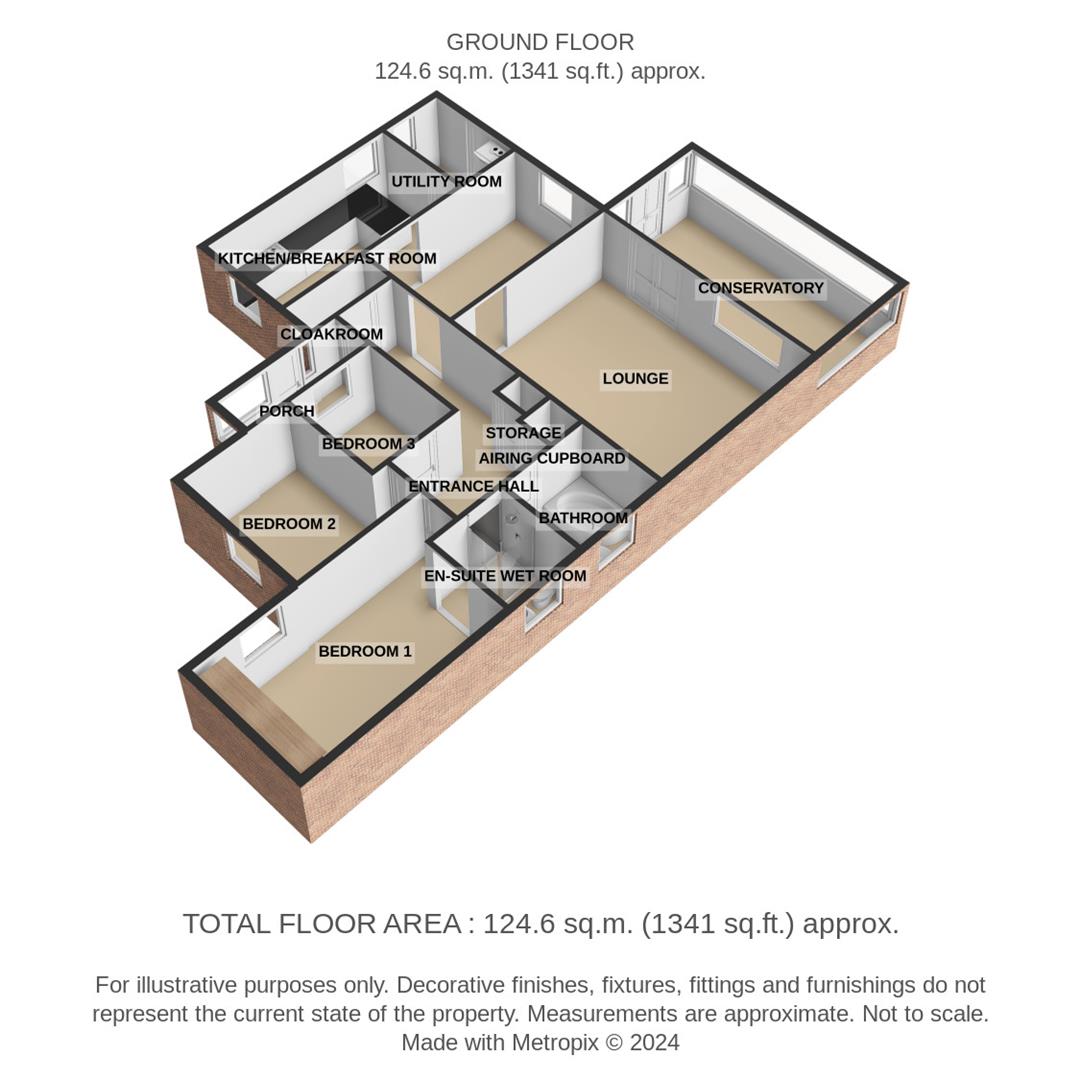Detached bungalow for sale in Tyne Mews, Caister-On-Sea, Great Yarmouth NR30
* Calls to this number will be recorded for quality, compliance and training purposes.
Property features
- Tucked Away Quiet Location
- Extended Detached Bungalow
- Deceptively Spacious Flexible Layout
- Living Room & Separate Dining Room
- Modern Kitchen/Breakfast Room
- Conservatory
- Generous Private Garden
- Garage & Ample Parking
- Gas Central Heating & Double Glazed Windows
- Offered Chain Free
Property description
Guide Price: 325,000 - £350,000. Aldreds are pleased to offer this extended, spacious detached bungalow that provides a flexible well equipped living space. The bungalow is tucked away in a private cul de sac and offers living accommodation comprising of an entrance porch, entrance hall, cloakroom, living room, dining room, modern kitchen/breakfast room, utility room, large conservatory, extended master bedroom with en-suite wet room, two further good size bedrooms and family bathroom. Outside there are generous private gardens, ample parking and a single garage. The property also benefits from double glazed windows, gas central heating and would make an ideal retirement or family home. Offered chain free.
Entrance Porch
Brick and pvc double glazed construction, part double glazed pvc entrance door and internal door to:
Entrance Hall
Generous size with a built in cloaks cupboard and adjacent airing cupboard, access to the loft space, radiator, telephone point, doors leading off to:
Cloakroom
Low level wc, vanity unit with inset wash basin, part tiled walls, radiator, frosted double glazed window to front aspect.
Dining Room (4.43 x 2.62 (14'6" x 8'7"))
Double glazed window to rear aspect, radiator, arched openings to kitchen and:
Living Room (5.74 x 4.48 (18'9" x 14'8"))
Corner feature marbled fireplace with inset coal effect living flame gas fire, radiator, tv point, double glazed window and French doors to:
Conservatory (5.82 x 2.75 (19'1" x 9'0"))
Spacious conservatory of brick and pvc double glazed construction with pitched tinted poly carbonate roof over, radiator, power and lighting, tiled floor, double glazed French doors to rear.
Kitchen/Breakfast Room (4.99 x 2.46 (16'4" x 8'0"))
Extensively fitted with a white gloss kitchen with wall and matching base units with granite effect worksurfaces over and matching upstands, one and a half bowl single drainer sink unit, integrated freezer and dishwasher, built in electric double oven with convection microwave over, four ring gas hob with glass splashback screen and extractor hood over, breakfast bar, radiator, double aspect double glazed windows to front and side aspects, door to:
Utility Room (2.62 x 1.97 (8'7" x 6'5"))
Matching white gloss finish wall unit with fitted work surface below with space and plumbing for a washing machine, space for a fridge/freezer, wall mounted gas boiler, vinyl floor, radiator, part double glazed rear entrance door, double glazed window to side aspect.
Bedroom 1 (4.97 x 2.79 (16'3" x 9'1"))
Including the built in wardrobes with mirror fronted sliding doors, double glazed window to front aspect, radiator, wall mount tv point, wood effect laminate flooring, access to:
En-Suite Wet Room (2.10 x 1.77 (6'10" x 5'9"))
Water proof floor membrane and electric shower over, tiled walls, pedestal wash basin, low level wc, extractor fan, towel rail/radiator, frosted double glazed window to side aspect.
Bedroom 2 (3.39 x 2.68 (11'1" x 8'9"))
Double glazed window to front aspect, radiator.
Bedroom 3 (2.44 x 2.13 (8'0" x 6'11"))
Double glazed window to front aspect, radiator.
Family Bathroom (2.21 x 1.77 (7'3" x 5'9"))
Corner panelled bath, low level wc with concealed cistern, vanity unit with inset wash basin, tiled flooring, tiled walls, frosted double glazed window to side aspect, towel rail/radiator, wall cupboards with pelmet lighting.
Outside
The property is tucked away in the corner of the cul de sac with a concrete driveway providing car parking for 3 vehicles and access to the brick and tiled garage with up and over door, power and lighting. A gated side access leads in to the private rear garden with an extensive paved sun trap patio flanked by lawn and an established Monkey Puzzle tree. The gardens offer private aspects and are fully enclosed.
Tenure
Freehold
Services
Mains water, electric, gas and drainage.
Council Tax
Great Yarmouth Borough Council - Band 'D'
Location
Caister-on-Sea is a popular coastal village approximately 3 miles north of Great Yarmouth * There are a variety of local shops, pubs and restaurants * Post Office * First, Middle and High schools * Golf Course * Regular bus services to Great Yarmouth * Caister also boasts Roman Ruins * a sandy beach and its own Historic Castle.
Directions
From the Yarmouth office head north along the A149 Caister Road, continue past the Yarmouth Stadium, at the roundabout turn left hand onto the Caister Bypass, at the next roundabout turn right hand into Norwich Road, turn left into Prince of Wales Road, continue along Prince of Wales Road and take the third turning on the right in to Tyne Mews.
Ref: Y12171/07/24/Cf
Property info
6Tynemewscaister-High.Jpg View original

6Tynemewscaister.Jpg View original

For more information about this property, please contact
Aldreds, NR30 on +44 1493 288905 * (local rate)
Disclaimer
Property descriptions and related information displayed on this page, with the exclusion of Running Costs data, are marketing materials provided by Aldreds, and do not constitute property particulars. Please contact Aldreds for full details and further information. The Running Costs data displayed on this page are provided by PrimeLocation to give an indication of potential running costs based on various data sources. PrimeLocation does not warrant or accept any responsibility for the accuracy or completeness of the property descriptions, related information or Running Costs data provided here.

































.png)

