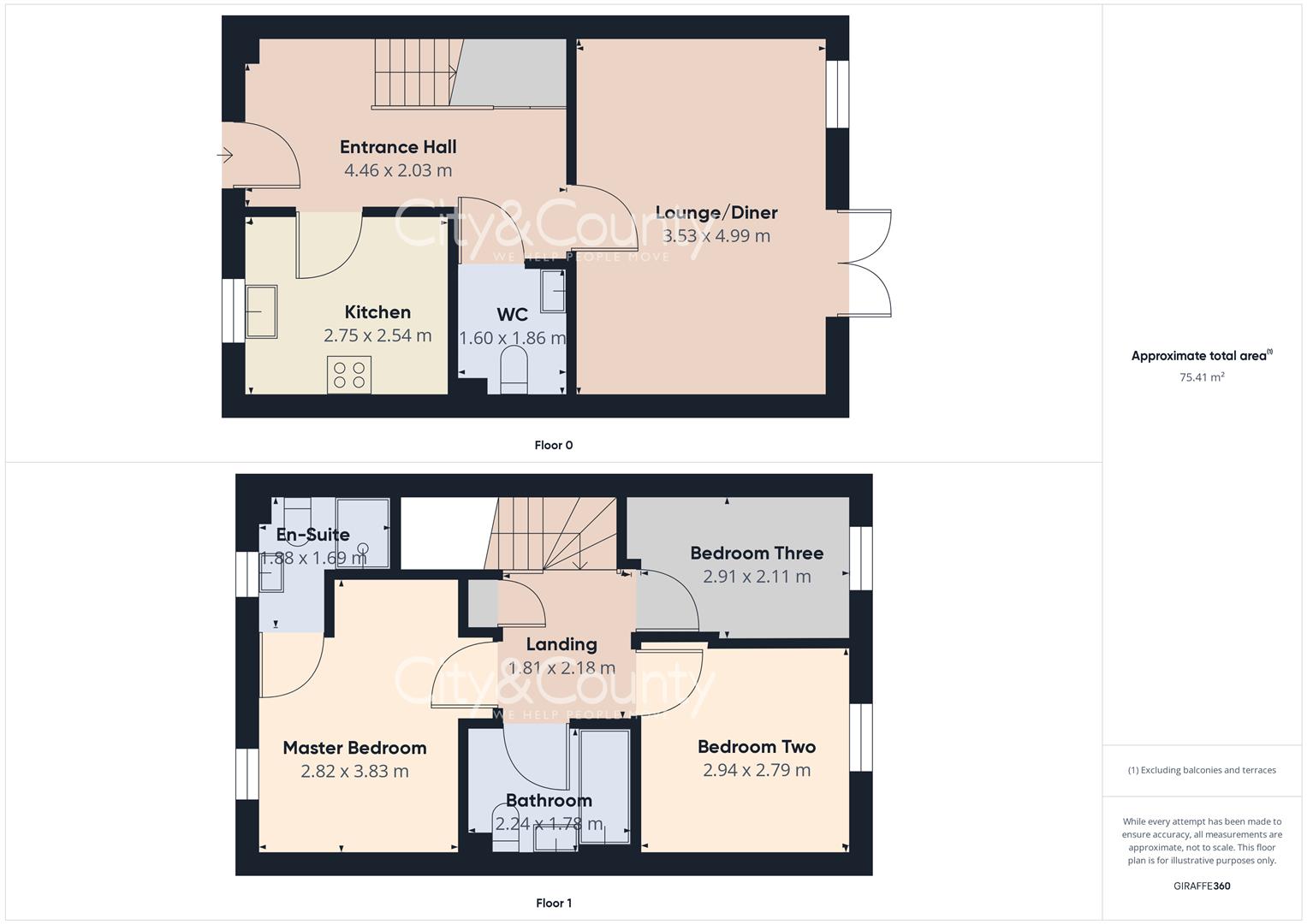Terraced house for sale in Broadstone Drive, Hampton Water, Peterborough PE7
* Calls to this number will be recorded for quality, compliance and training purposes.
Property features
- Three Bedroomed Terraced Property
- Immaculate Condition Throughout
- En-Suite To Master Bedroom
- Driveway For Two Cars
- Cul-de-Sac Location
- Ideal First Time Purchase Or Family Home
- Local Schooling
- Local Amenities
- Local Transport Links
- EPC - B, Virtual Tour Available
Property description
Welcome to Broadstone Drive, Hampton Water, Peterborough - a charming mid-terrace house that is sure to capture your heart! This delightful property boasts a spacious downstairs living space, perfect for entertaining guests or relaxing with your loved ones. With three cosy bedrooms and two modern bathrooms, there is plenty of space for the whole family to enjoy.
Step into the master bedroom and discover your own private en-suite, adding a touch of luxury to your everyday life. The property is in immaculate condition throughout, ensuring a hassle-free move-in experience. Situated in a family-friendly neighbourhood, this house is ideal for first-time buyers looking to step onto the property ladder or for those seeking a comfortable family home. The local schooling options make it a perfect choice for families with children. Outside, you'll find an enclosed garden where you can unwind and enjoy the fresh air in privacy. No need to worry about parking, as the property also features a driveway with space for two cars and access to the rear garden - a rare find in such a convenient location. Don't miss out on the opportunity to make this house your home. Book a viewing today and start envisioning the wonderful memories you could create in this lovely property on Broadstone Drive!
Entrance Hall (4.46 x 2.03 (14'7" x 6'7"))
Lounge/Diner (3.53 x 4.99 (11'6" x 16'4"))
Wc (1.60 x 1.86 (5'2" x 6'1"))
Kitchen (2.75 x 2.54 (9'0" x 8'3"))
Landing (1.81 x 2.18 (5'11" x 7'1"))
Master Bedroom (2.82 x 3.83 (9'3" x 12'6"))
En-Suite To Master Bedroom (1.88 x 1.69 (6'2" x 5'6"))
Bedroom Two (2.94 x 2.79 (9'7" x 9'1"))
Bathroom (2.24 x 1.78 (7'4" x 5'10"))
Bedroom Three (2.91 x 2.11 (9'6" x 6'11"))
Epc - B
85/97
Tenure - Freehold
There is a community Green Space Charge payable, current figure is £300 per annum.
Important Legal Information
Awaiting confirmation
Property info
For more information about this property, please contact
City & Country Sales & Lettings, PE1 on +44 1733 860312 * (local rate)
Disclaimer
Property descriptions and related information displayed on this page, with the exclusion of Running Costs data, are marketing materials provided by City & Country Sales & Lettings, and do not constitute property particulars. Please contact City & Country Sales & Lettings for full details and further information. The Running Costs data displayed on this page are provided by PrimeLocation to give an indication of potential running costs based on various data sources. PrimeLocation does not warrant or accept any responsibility for the accuracy or completeness of the property descriptions, related information or Running Costs data provided here.






























.png)
