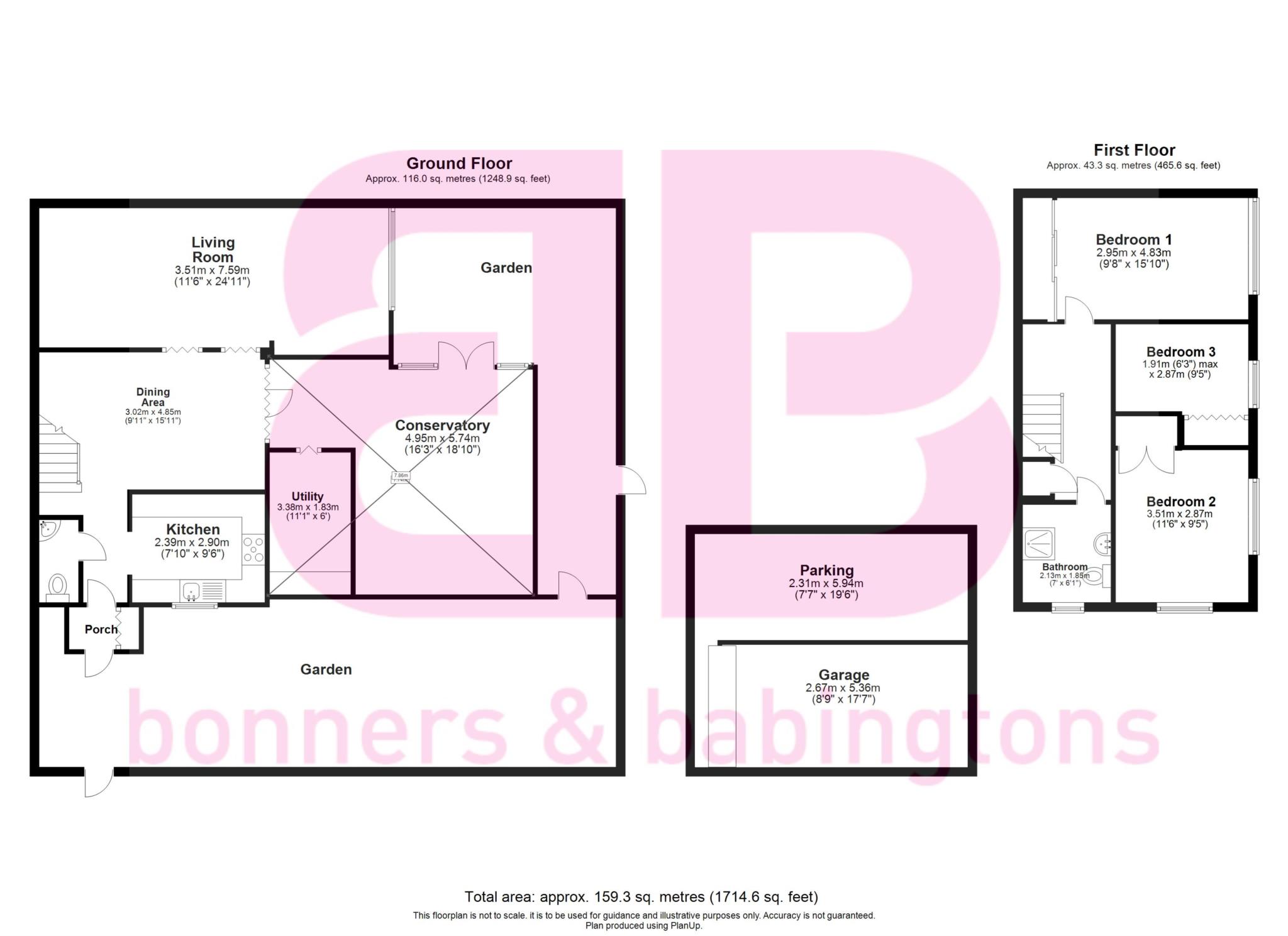Semi-detached house for sale in Alford Road, High Wycombe HP12
* Calls to this number will be recorded for quality, compliance and training purposes.
Property features
- 3 Bedroom Semi Detached
- 3 Reception Rooms
- Parking & Garage
- Council Tax Band C
- Quiet Cul-De-Sac Location
- Close To Local Shops & Amenities
- Catchment Area For Excellent Schools
- Double Extended
- Air Conditioning Throughout
Property description
A fantastic opportunity to acquire this wonderfully presented double extended 3 Bedrooms, 3 Reception Rooms, Semi-Detached family home providing additional living space and enclosed private gardens to the front and rear. The property is located in a quiet cul-de-sac within the popular town of High Wycombe and a short drive to Junction 4 of the M40 enabling fast commute to West London, Heathrow Airport, Marlow and Oxford.
The property is within the catchment area to popular schools including Chepping View Primary School, John Hampden Grammer School, Wycombe High School and Cressex Secondary School. Property is also close to various amenities, short drive to Eden Shopping Centre and Wycombe train station providing access to London Marylebone.
Ground Floor
The ground floor comprises - an entrance porch with fitted storage units, ideal for shoes and coats, the kitchen is beautifully appointed with ample eye and waist level storage with space for white goods. The dining room is open plan from the hallway with versatile space for a work desk and the dining area. The extended living lounge room is large, ideal for gathering as a family with an air conditioning unit. The bell top spacious conservatory is a fabulous addition to the house providing a light and airy space with French doors out on to the sunny rear garden, boasting an air conditioning unit and underfloor heating throughout. In addition, there is a utility room with plenty of available storage, space for American fridge/freezer, white goods and a further WC downstairs.
Upstairs
On the first floor you will find 3 Bedrooms with two good sized double bedrooms boasting air conditioning units and a further single bedroom. All bedrooms benefit from bespoke fitted storage wardrobes and cupboard units. The family bathroom is spacious and has a large walk-in shower with a recently fitted Mira smart digital shower unit, heated towel rail and storage sink.
Outside
To the front of the property there is an enclosed private garden with recently upgraded bespoke fencing wrapping round to the rear garden featured with brick wall boundary, the garden is laid to paving with a side gate leading to the front garden and further side gate leading to rear garden. There is gateway access to the Garage offering space for car parking inside and allocated additional private driveway parking space outside.
Other notable features include: Several Air Conditioning units throughout, part underfloor heating, Gas central Heating, Cavity Wall and Loft Insulation. Property also benefits from Council Tax Band C and EPC Rating C.
Location
The property is nearby other local amenities such as local Cinema Complex, Wycombe Leisure Centre, John Lewis, Next, Waitrose, Asda, Aldi, various Restaurants and eateries. Chepping View Primary School is close by along with Cressex Secondary, John Hampden Grammar School and Wycombe High School. Additionally short drive to the High Wycombe town centre provides an extensive range of shopping facilities, leisure facilities, restaurants and multi-screen cinema complex. Surrounding the town is a selection of golf courses and other recreational amenities. For the commuter there is a frequent rail service from High Wycombe to London Marylebone and the area also benefits from being close to the M40, providing links to the national motorway network including the M25, M4 and easy access to Heathrow Airport.
Notice
Please note we have not tested any apparatus, fixtures, fittings, or services. Interested parties must undertake their own investigation into the working order of these items. All measurements are approximate and photographs provided for guidance only.
Property info
For more information about this property, please contact
Bonners & Babingtons, HP14 on +44 1494 217256 * (local rate)
Disclaimer
Property descriptions and related information displayed on this page, with the exclusion of Running Costs data, are marketing materials provided by Bonners & Babingtons, and do not constitute property particulars. Please contact Bonners & Babingtons for full details and further information. The Running Costs data displayed on this page are provided by PrimeLocation to give an indication of potential running costs based on various data sources. PrimeLocation does not warrant or accept any responsibility for the accuracy or completeness of the property descriptions, related information or Running Costs data provided here.



























.png)

