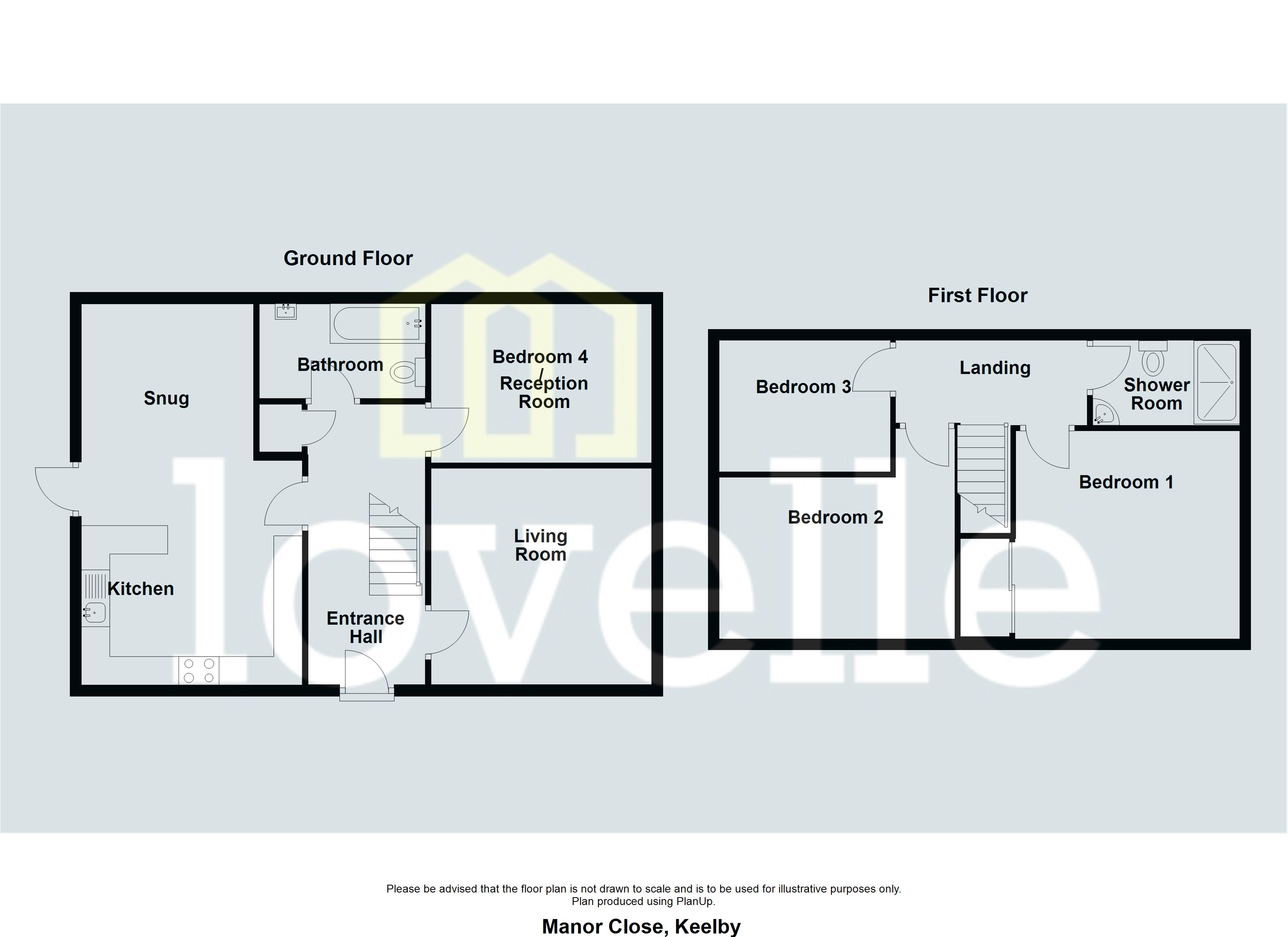Detached house for sale in Manor Close, Keelby DN41
* Calls to this number will be recorded for quality, compliance and training purposes.
Property features
- Detached House
- Spacious Accommodation
- Three/Four Bedrooms
- Two Bathrooms
- Open Plan Kitchen & Snug
- Landscaped Gardens
- Detached Garage
- Solar Panels
Property description
For sale is an immaculate, detached property, ideally suited for families. This home is situated in the peaceful village of Keelby, nestled in a quiet cul-de-sac, and enjoys a strong local community feel. Not to mention, the property is conveniently close to public transport links, local amenities, and reputable schools. For those who enjoy the outdoors, numerous walking and cycling routes are nearby, as well as generous green spaces.
The property boasts four bedrooms, two bathrooms, two reception rooms, and a kitchen. The welcoming hallway, complete with a cloak cupboard, leads into the first reception room, a spacious lounge. This room has been tastefully decorated, offering a relaxing space to unwind.
Adjacent to the lounge is the open-plan kitchen. This space is flooded with natural light, and features a cooker point, modern units, and breakfast bar seating. In addition, it has plumbing for a washer, and the travertine flooring adds a touch of elegance. The kitchen provides direct access to the garden, perfect for alfresco dining and entertaining during warmer months.
The second reception room is open plan to the kitchen, creating a snug area which can be used for informal dining, or simply as an additional space to relax.
The property offers four bedrooms. The first is a spacious double with built-in wardrobes, offering ample storage space. The second bedroom is also a spacious double, while the third is a comfortable single room. The fourth bedroom is located on the ground floor, offering versatility as it can be used either as a spacious double bedroom or a reception room, depending on your needs.
The property benefits from two well-appointed bathrooms. The first bathroom features a stylish suite, complete with a bath, sink, and WC. The second bathroom, located on the first floor, is a convenient shower room with a shower, sink, and WC.
This estate stands out with its unique features including solar panels that generate an income of upto £2000 per annum, uPVC double glazing, and gas central heating. The property is surrounded by landscaped gardens, offering a tranquil retreat and adding curb appeal.
In summary, this spacious and versatile home, with its functional layout and unique features, is ideal for families in search of a peaceful, community-oriented lifestyle. The property is a testament to quality living with its immaculate condition and convenient amenities, making it a worthwhile investment.
EPC rating: C.
Measurements (-)
Living Room 3.9m X 4.32m
Bedroom 4 / Reception Room 4.45m X 3.02m
Kitchen & Snug 3.05m X 7.52m
gf Bathroom 1.65m X 2.7m
Bedroom 1 3.4m X 3.96m
Bedroom 2 3.73m X 2.74m
Bedroom 3 1.88m X 2.72m
Shower Room 1.17m X 2.18m
Disclaimer (-)
We endeavour to make our sales particulars accurate and reliable, however, they do not constitute or form part of an offer or any contract and none is to be relied upon as statements of representation or fact. Any services, systems and appliances listed in this specification have not been tested by us and no guarantee as to their operating ability or efficiency is given. All measurements have been taken as a guide to prospective buyers only, and are not precise. If you require clarification or further information on any points, please contact us, especially if you are travelling some distance to view.
Mobile And Broadband (-)
It is advised that prospective purchasers visit checker . Ofcom . Org . Uk in order to review available wifi speeds and mobile connectivity at the property.
Solar Panels (-)
We are advised by the owners that the solar panels are owned and not leased, generate an average income of £1700 - £2000 per annum and that evidence can be provided on request.
Property info
For more information about this property, please contact
Lovelle Estate Agency, DN31 on +44 1472 289308 * (local rate)
Disclaimer
Property descriptions and related information displayed on this page, with the exclusion of Running Costs data, are marketing materials provided by Lovelle Estate Agency, and do not constitute property particulars. Please contact Lovelle Estate Agency for full details and further information. The Running Costs data displayed on this page are provided by PrimeLocation to give an indication of potential running costs based on various data sources. PrimeLocation does not warrant or accept any responsibility for the accuracy or completeness of the property descriptions, related information or Running Costs data provided here.


































.png)
