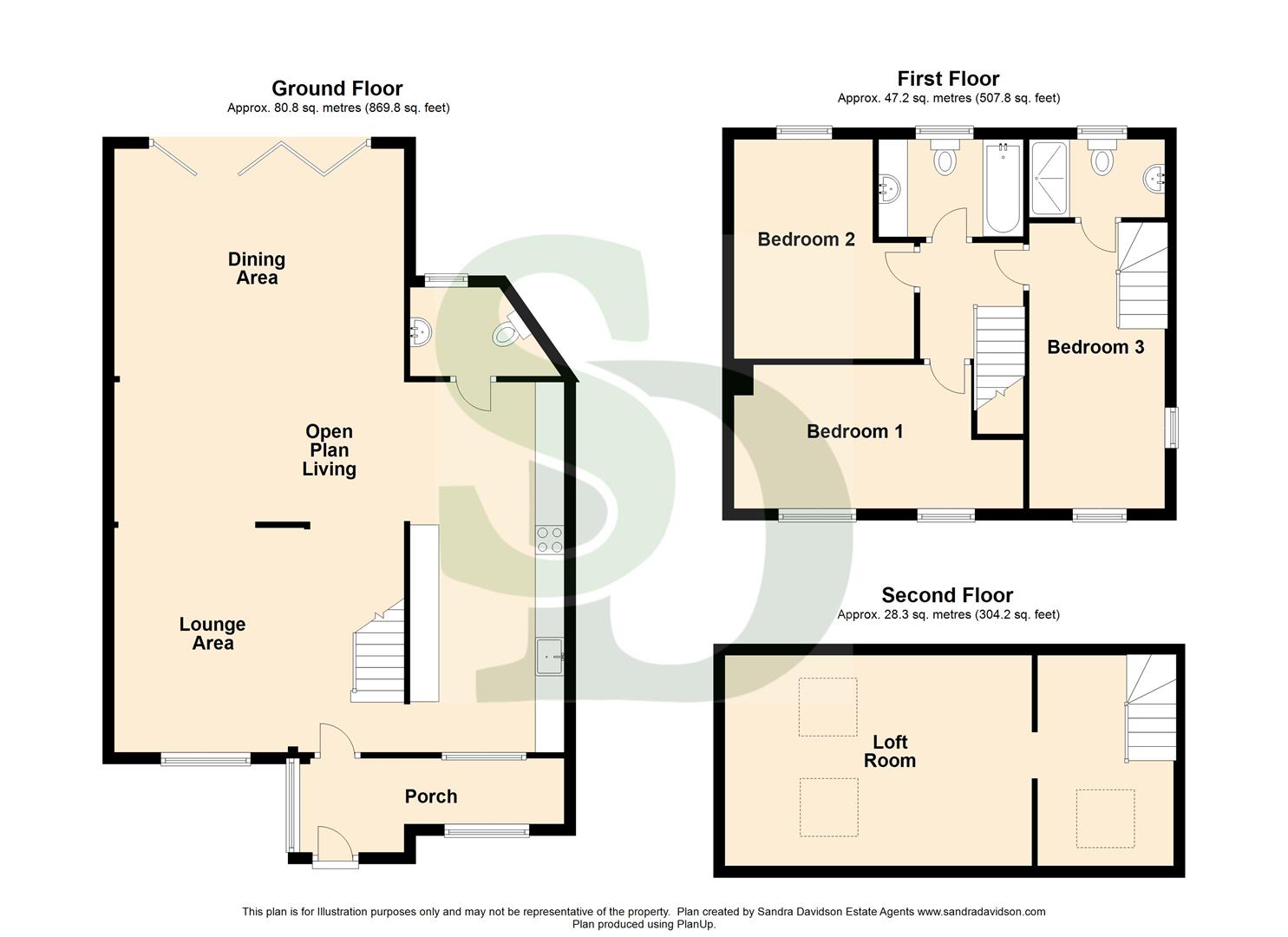End terrace house for sale in Charlton Crescent, Barking IG11
* Calls to this number will be recorded for quality, compliance and training purposes.
Property features
- EPC - D
- Three double bedrooms
- Two bathrooms
- Ground floor WC
- Open plan living
- Under floor heating
- Refurbished house
- Loft room (can be used as a chillout/ great for teenage kids)
- Ensuite
- Gas central heating
Property description
Guide price £550,000 - £575,000
Welcome to Charlton Crescent, Barking - a stunning property that offers the perfect blend of comfort and style. This delightful house boasts a spacious open plan living area, ideal for entertaining guests or simply relaxing with your loved ones. Three bedrooms, and two bathrooms, one of which is a en-suite, there is ample space for the whole family to enjoy.
The property has been recently refurbished, including a double storey and rear extension, adding a modern touch to the traditional charm of the house. Imagine coming home to a place that exudes warmth and elegance, with underfloor heating on the ground floor ensuring your comfort during the colder months.
Convenience is key with off-street parking available for up to three cars, making trips in and out a breeze. The en suite in the third bedroom adds a touch of luxury, while the stairs leading to the loft room provide a versatile space that could be a perfect hideaway for a teenager or a cosy home office.
Don't miss out on the opportunity to make this house your home. Charlton Crescent is more than just a property - it's a place where memories are made.
Contact us today to arrange a viewing and take the first step towards your new beginning.
Entrance Porch
Via double glazed door.
Reception One (6.30m x 3.23m (20'8" x 10'7"))
Double glazed window to front. Tiled under floor heating. Open plan living.
Reception Two (4.97m x 3.92m (16'3" x 12'10"))
Double glazed bi-fold doors to garden. Tiled under floor heating. Open plan living.
Kitchen (6.31m x 2.34m (20'8" x 7'8"))
Range of wall and base units. Steel sink. Five ring gas hob. Double glazed to front. Built in dish washer and washing machine. Space for fridge-freezer. Open plan living.
Ground Floor Cloak Room (2.54m max x 1.53m max (8'3" max x 5'0" max))
Low level toilet. Wash hand basin. Double glazed windows to rear. Tiled under floor heating. Tiled walls.
Stairs To First Floor
Bedroom One (5.01m x 2.60m (16'5" x 8'6"))
Double glazed windows to front. Laminate flooring. Radiator.
Bedroom Two (3.80m x 3.11m (12'5" x 10'2"))
Double glazed windows to rear. Laminate flooring. Radiator.
Bedroom Three (4.94m x 2.33m (16'2" x 7'7"))
Double glazed windows to front and side. Laminate flooring. Radiator. Door to En-suite. Stairs to loft room.
Ensuite (2.31m x 1.16m (7'6" x 3'9"))
Walk-in shower unit. Low level toilet. Wash hand basin. Tiled floor to ceiling. Double glazed window to rear.
Loft Room (Two Parts) (3.65m x 2.34m - 5.31m x 3.65m (11'11" x 7'8" - 17')
Laminate flooring. Double glazed Velux windows.
Exterior
Front - Parking for Three cars.
Rear - Decking with built in seating.
Side access to garden.
Agents Note
No services or appliances have been tested by Sandra Davidson Estate agents.
Property info
For more information about this property, please contact
Sandra Davidson, IG3 on +44 20 3641 7928 * (local rate)
Disclaimer
Property descriptions and related information displayed on this page, with the exclusion of Running Costs data, are marketing materials provided by Sandra Davidson, and do not constitute property particulars. Please contact Sandra Davidson for full details and further information. The Running Costs data displayed on this page are provided by PrimeLocation to give an indication of potential running costs based on various data sources. PrimeLocation does not warrant or accept any responsibility for the accuracy or completeness of the property descriptions, related information or Running Costs data provided here.













































.jpeg)

