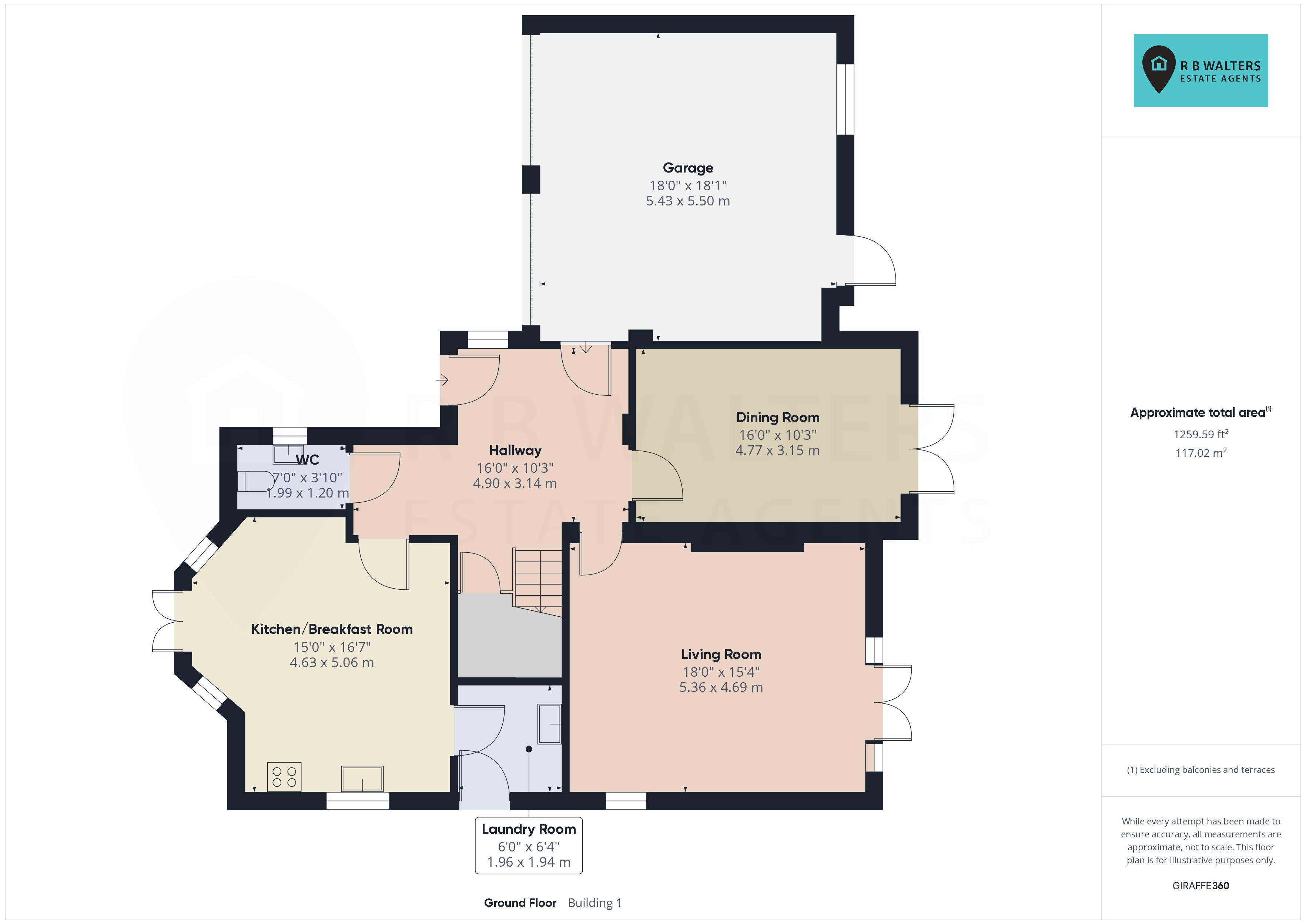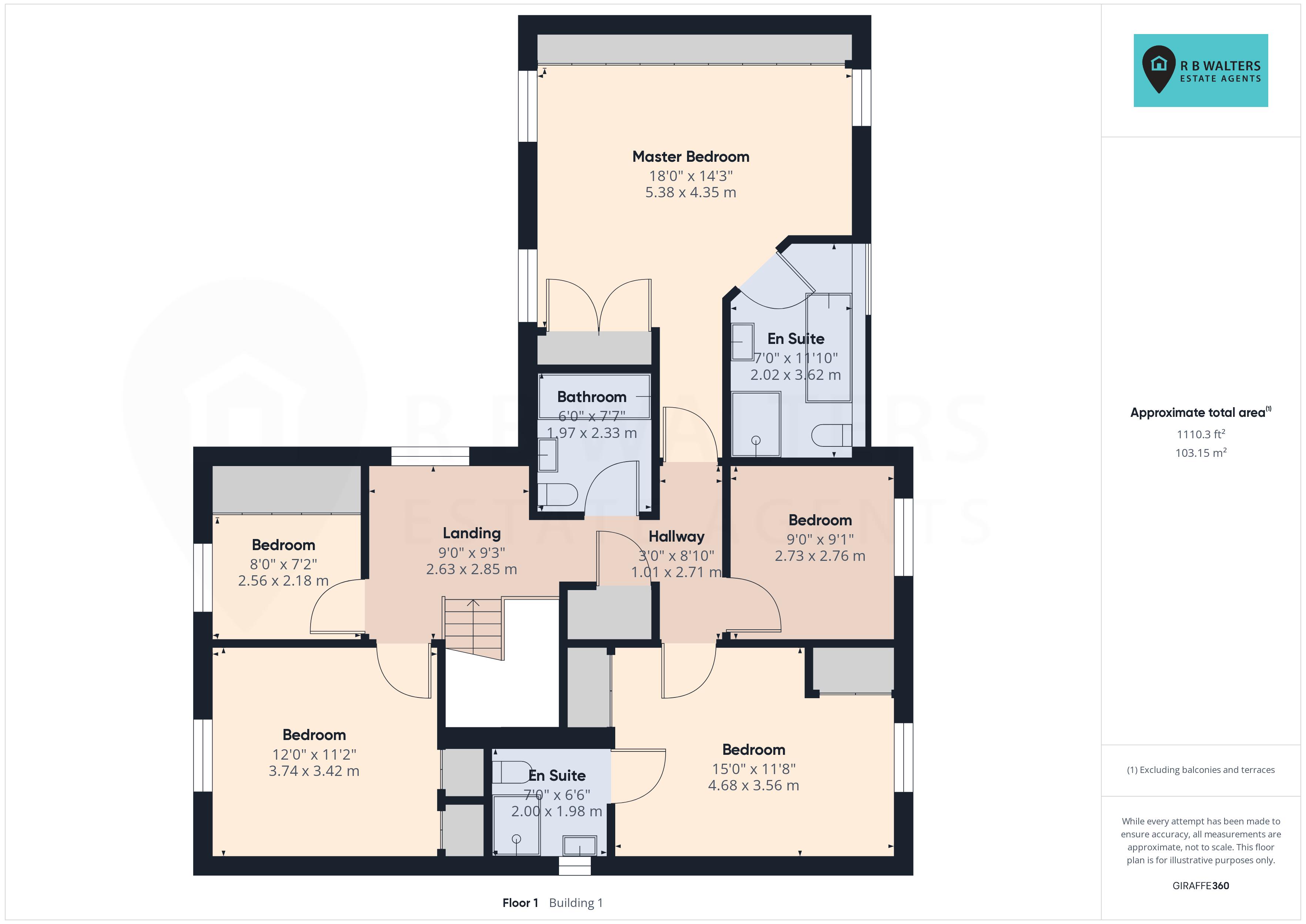Detached house for sale in Grovelands, Barnwood, Gloucester GL4
* Calls to this number will be recorded for quality, compliance and training purposes.
Property features
- Exquisite Detached Home
- Five Bedrooms
- Two En Suites
- Superior Quality Finish
- Double Garage
- Parking for 6 or More Vehicles
- Stunning Lounge
- Garden Office
- Private, South West Facing, Landscaped Garden
- Fully Fitted Kitchen/Breakfast Room
Property description
A truly stunning executive home with ample parking for numerous vehicles, double garage and garden office and located towards the end of a small close within walking distance of the Arboretum and Barnwood school.
The finish on this extremely spacious detached home is quite exquisite and the appeal is evident from the moment you enter the central hallway with porcelain tiled floor from where you can access all the ground floor principle rooms. Underfloor heating is fitted to all hard floor areas on the ground floor and there is a sumptuous kitchen/breakfast room with a full range of fitted appliances complimented by granite work surfaces. In addition the large, square lounge and separate dining room both offer direct access to the garden and there is a utility and cloakroom as well as access to the double garage.
Upstairs a generous landing provides welcome space between the bedrooms which are all generous in size and all, bar one benefit from fitted wardrobes. The master bedroom is a particularly appealing space with a complete wall of fitted furniture, matching bed base and side tables, drawer units and further built in cupboard as well as en suite bathroom which offers double shower and a limestone double ended bath ideal for a long lazy soak in the bubbles. A further en suite can be found in bedroom two and the other three bedrooms are all of good proportions and there is a family bathroom.
The accommodation is extremely well presented, wonderfully light and tastefully and carefully presented to create an extremely welcoming and warm family home.
Outside, the driveway provides ample parking for even the most extravagant of car collectors and there is a double garage for those looking to put the car away or wanting a workshop. Seating areas can be found well screened at the front of the house with French doors from the kitchen and also in the rear garden which is landscaped with a simple design and enjoys a private South Westerly aspect.
Services
Mains Gas Central Heating with Underfloor Heating
Mains Electric
Mains Water (metered)
Mains Drainage
Superfast Fibre Broadband Available
Entrance Hall
Cloakroom
Lounge (18' 0'' x 15' 4'' (5.48m x 4.67m))
Dining Room (16' 0'' x 10' 3'' (4.87m x 3.12m))
Kitchen/Breakfast Room (16' 7'' x 15' 0'' (5.05m x 4.57m))
Utility Room (6' 4'' x 6' 0'' (1.93m x 1.83m))
First Floor Landing
Bedroom (18' 0'' x 14' 3'' (5.48m x 4.34m))
En Suite Bathroom
Bedroom (15' 0'' x 11' 8'' (4.57m x 3.55m))
En Suite Shower Room
Bedroom (12' 0'' x 11' 2'' (3.65m x 3.40m))
Bedroom (9' 1'' x 9' 0'' (2.77m x 2.74m))
Bedroom (8' 0'' x 7' 2'' (2.44m x 2.18m))
Bathroom
Outside
Driveway Parking
Double Garage (18' 1'' x 18' 0'' (5.51m x 5.48m))
Rear Garden
Garden Office (14' 0'' x 9' 4'' (4.26m x 2.84m))
Property info
For more information about this property, please contact
R B Walters Estate Agents, GL4 on +44 1452 679055 * (local rate)
Disclaimer
Property descriptions and related information displayed on this page, with the exclusion of Running Costs data, are marketing materials provided by R B Walters Estate Agents, and do not constitute property particulars. Please contact R B Walters Estate Agents for full details and further information. The Running Costs data displayed on this page are provided by PrimeLocation to give an indication of potential running costs based on various data sources. PrimeLocation does not warrant or accept any responsibility for the accuracy or completeness of the property descriptions, related information or Running Costs data provided here.









































.png)
