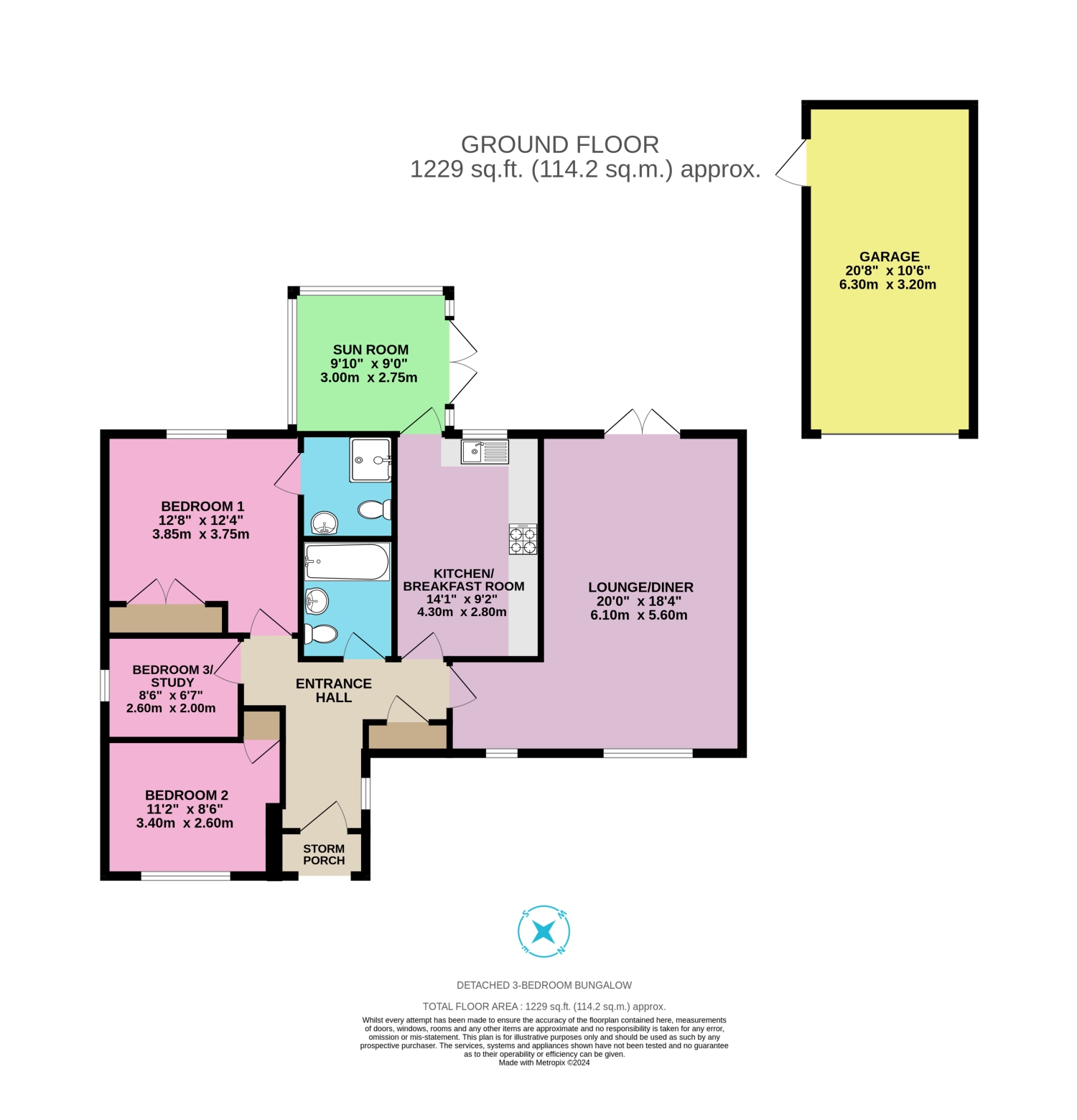Detached bungalow for sale in Thetford Road, Watton, Thetford, Norfolk IP25
* Calls to this number will be recorded for quality, compliance and training purposes.
Property features
- Detached Bungalow by Hopkins Homes
- Good-Sized South-Facing Garden with Mature Shrubs and Fruit Trees
- Bathroom, Ensuite Shower Room and Ample Built-In Storage Throughout
- Bright Spaces and Freshly Laid Carpet Throughout
- Single Garage and Ample Driveway Parking
- Walking Distance to Local Tesco Store, Market, Shops and Eateries
- Centred a 20-minute Drive from Thetford Forest, Multiple Market Towns and Easy Reach of Transport Links
- No Onward Chain
Property description
Welcome to Thetford Road, Watton. This 2015 build by renowned Hopkins Homes has been a much-loved abode since new. Secluded on the edge of a small and tranquil development, within walking distance of all local amenities, you will feel buffered from the outside world.
Greeted by an ample frontage, rarely available with modern homes, there is comfortable parking and a single garage well-placed for the everyday. A storm porch leads into a roomy hallway complete with storage. From here, a logical layout sets living spaces to one side and bedrooms to the other, with no dark and cramped corridors to contend with. Boasting freshly laid carpets throughout and a clear footprint, it's easy to imagine how this home will work for you.
The garden showcases a nurtured and mature space where many a day has been spent soaking up the sunshine and observing the seasons. Complete with a centrally placed sunroom off the kitchen-breakfast room, this garden can be enjoyed from the indoors too. Or, seated under the awning with a good beverage and book.
Walking distance to local amenities, shops and eateries, you are only a stroll or quick drive from daily essentials and social events. The local market is every Wednesday, and the annual Wayland Agricultural Show is a fun event to look forward to both strong links to Watton's reaching history. Wymondham and Attleborough are a 20-minute drive providing train links to Norwich, Cambridge and London. The great Thetford Forest is also a short distance away.
There is nothing like viewing a prospective home in person. We are open 24/7 to receive your request and look forward to welcoming you.
What3Words: ///tastings.melts.change
Kitchen-Breakfast Room
4.3m x 2.8m - 14'1” x 9'2”
Vinyl flooring, double-glazed window with roller blind, tiled splashback, fitted base and wall-mounted units, integrated double electric oven, newly fitted gas hob, extractor hood and washing machine, freestanding fridge-freezer, coving, hardwired ceiling light, multiple sockets and radiator.
Lounge Diner
6.1m x 5.6m - 20'0” x 18'4”
Newly fitted carpet, dual double-glazed windows to the front aspect and double-glazed French doors into the garden (all with curtain rails), two hardwired ceiling lights, coving, TV aerial, consumer unit, multiple sockets and two radiators.
Sun Room
3m x 2.75m - 9'10” x 9'0”
Vinyl flooring, 2015 addition, double-glazed and ceiling light.
Bedroom One
3.85m x 3.75m - 12'8” x 12'4”
Newly fitted carpet, double-glazed with curtain rail and curtains, built-in double wardrobe, multiple sockets, radiator, coving, TV aerial, ceiling light and loft access.
Ensuite Shower Room
1.8m x 1.75m - 5'11” x 5'9”
Vinyl flooring, corner shower tray with glass doors and tiled walls, wash hand basin with tiled splashback, toilet, coving, ceiling light and radiator.
Bedroom Two
3.4m x 2.6m - 11'2” x 8'6”
Newly fitted carpet, double-glazed window with curtain rail and curtains, coving, hardwired ceiling light, built-in wardrobe, multiple sockets, TV aerial and radiator.
Bedroom 3
2.6m x 2m - 8'6” x 6'7”
Newly fitted carpets, double-glazed window with curtain rail and curtains, coving, multiple sockets, TV aerial, ceiling light and radiator.
Bathroom
2.3m x 1.8m - 7'7” x 5'11”
Vinyl flooring, bath with shower nozzle, half wall tiling, wash hand basin, toilet, ceiling light, coving, shaver socket and radiator.
Property info
For more information about this property, please contact
EweMove Sales & Lettings - Wymondham, BD19 on +44 1953 306336 * (local rate)
Disclaimer
Property descriptions and related information displayed on this page, with the exclusion of Running Costs data, are marketing materials provided by EweMove Sales & Lettings - Wymondham, and do not constitute property particulars. Please contact EweMove Sales & Lettings - Wymondham for full details and further information. The Running Costs data displayed on this page are provided by PrimeLocation to give an indication of potential running costs based on various data sources. PrimeLocation does not warrant or accept any responsibility for the accuracy or completeness of the property descriptions, related information or Running Costs data provided here.























.png)

