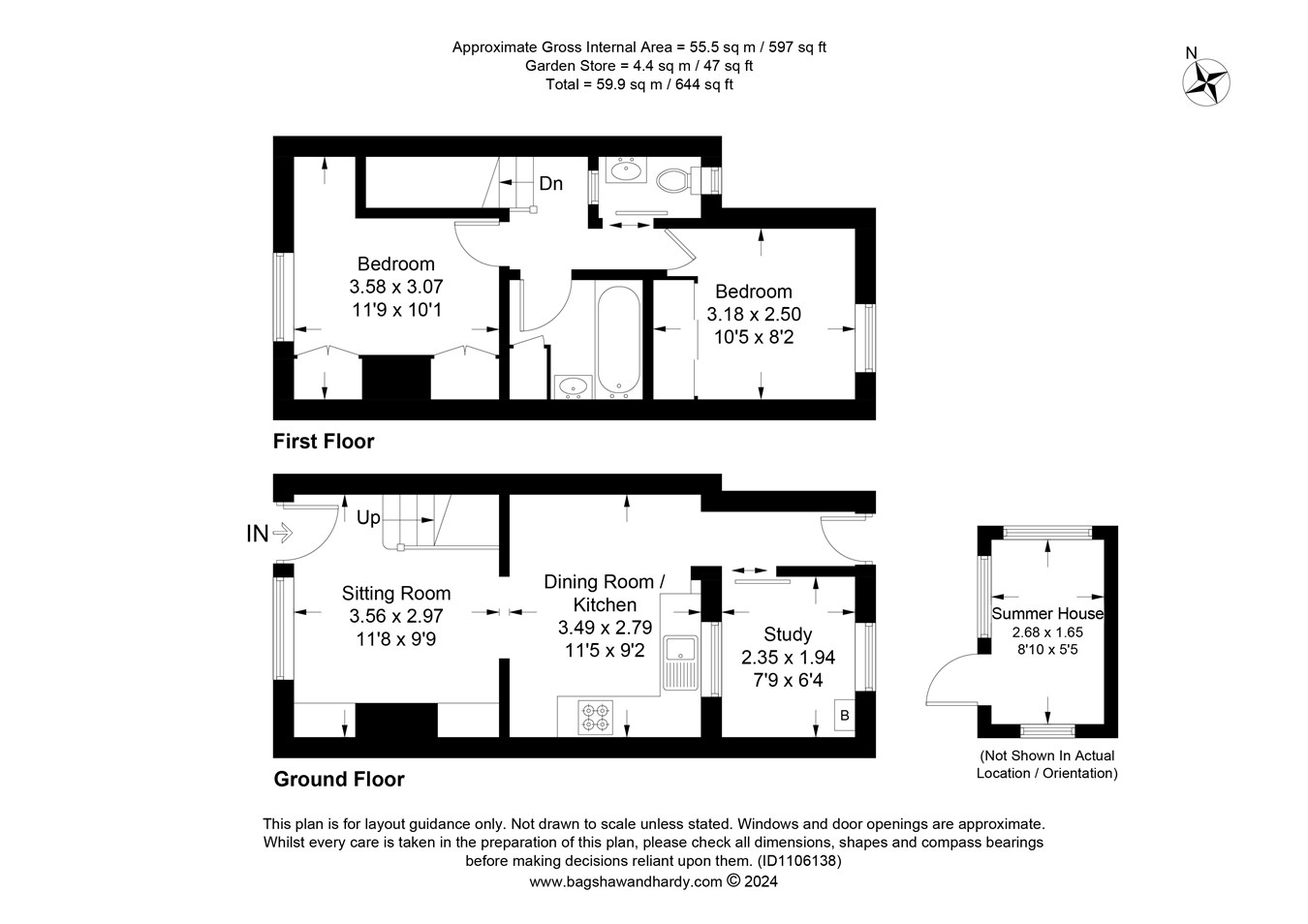Terraced house for sale in Park Place, Sevenoaks TN13
* Calls to this number will be recorded for quality, compliance and training purposes.
Property features
- Chain free
- Grade II listed cottage
- Two bedrooms
- 1st floor bathroom
- Study/third bedroom
- Summerhouse
- Residents on road parking
- Pretty cottage garden
- Sevenoaks station 1.2 miles
Property description
Situation
The property is located on the renowned period terrace overlooking Bessels Green, northwest of Sevenoaks town centre. Sevenoaks mainline station is 1.2 miles from the property and both Riverhead Infants School and Amherst Junior School are a short walk away. Riverhead Village is within easy walking distance of the property and provides a chemist, a butcher, a public house, a church, a popular cafe, a convenience store, local shops, and a Tesco superstore. The A21 is a short drive from the property and provides access to the M25 via junction 5 and other motorway networks.
Sitting room
11' 8" x 9' 9" (3.56m x 2.97m) The sitting room boasts a fireplace with exposed brick surround and cupboards and shelving to either side, space for sitting room furniture, a radiator, fully carpeted flooring and an archway through to the kitchen/dining room.
Kitchen/dining room
11' 5" x 9' 2" (3.48m x 2.79m) The kitchen/dining room offers space for a dining table and chair set, integrated appliances including a four-ring gas hob with oven below, a washing machine and a fridge/freezer. There is a range of wall and base units work worktops over, a window to the rear, a radiator and wood effect flooring throughout.
Study/third bedroom
7' 9" x 6' 4" (2.36m x 1.93m) The study offers space for furniture, a window to the rear overlooking the garden, carpeted flooring and a radiator. We feel that this room could accommodate a single bed being put along the far wall, leaving much of the floor space open.
Landing
Carpeted stairs from the ground floor lead up to a fully carpeted landing with doors to both bedrooms, the family bathroom, the WC, and a hatch leading to the loft.
Principal bedroom
10' 5" x 8' 2" (3.17m x 2.49m) The principal bedroom is to the rear of the property, with a window overlooking the garden, fitted wardrobes and space for additional bedroom furniture, carpeted flooring and a radiator.
Bedroom two
11' 9" x 10' 1" (3.58m x 3.07m) Bedroom two offers a large window to the front of the property overlooking Bessels Green, a feature fireplace with fitted wardrobes to either side, a radiator and carpeted flooring.
Bathroom
The bathroom consists of a panel bath with a power shower over, a hand wash basin, a cupboard housing the water tank, a radiator, lino flooring and a skylight, filling the space with natural light.
WC
The WC consists of a close-coupled WC, a hand wash basin, a frosted window to the rear and linoleum flooring.
Outside
The front of the property is gated and offers an area laid to lawn, a decking area, some mature bushes and hedges, and a pathway leading to the front door. Park Place offers residents parking on the road.
The pretty rear garden is accessed from the ground floor and is mainly laid to lawn with a timber sleeper flower bed border to one side and a pathway leading to the rear of the garden which houses the summerhouse and log store.
Summerhouse
8' 10" x 5' 5" (2.69m x 1.65m) The summerhouse is a great addition to the property with windows to three sides, carpeted flooring and power and lighting. There is a covered area to the front of the summerhouse which would suit an outside table and chair set.
Services & agent notes
Freehold - Mains Services. Grade II listed. Council Tax Band - C - Sevenoaks District Council.
Park Place offers residents parking on the road.
Consumer protection from unfair trading regulations 2008
Platform Property (the agent) has not tested any apparatus, equipment, fixtures and fittings or services and therefore cannot verify that they are in working order or fit for the purpose. A buyer is advised to obtain verification from their solicitor or surveyor. References to the tenure of a property are based on information supplied by the seller. Platform Property has not had sight of the title documents. Items shown in photographs are not included unless specifically mentioned within the sales particulars. They may however be available by separate negotiation, please ask us at Platform Property. We kindly ask that all buyers check the availability of any property of ours and make an appointment to view with one of our team before embarking on any journey to see a property.
Property info
For more information about this property, please contact
Platform Property, TN8 on +44 1732 658646 * (local rate)
Disclaimer
Property descriptions and related information displayed on this page, with the exclusion of Running Costs data, are marketing materials provided by Platform Property, and do not constitute property particulars. Please contact Platform Property for full details and further information. The Running Costs data displayed on this page are provided by PrimeLocation to give an indication of potential running costs based on various data sources. PrimeLocation does not warrant or accept any responsibility for the accuracy or completeness of the property descriptions, related information or Running Costs data provided here.














































.png)
