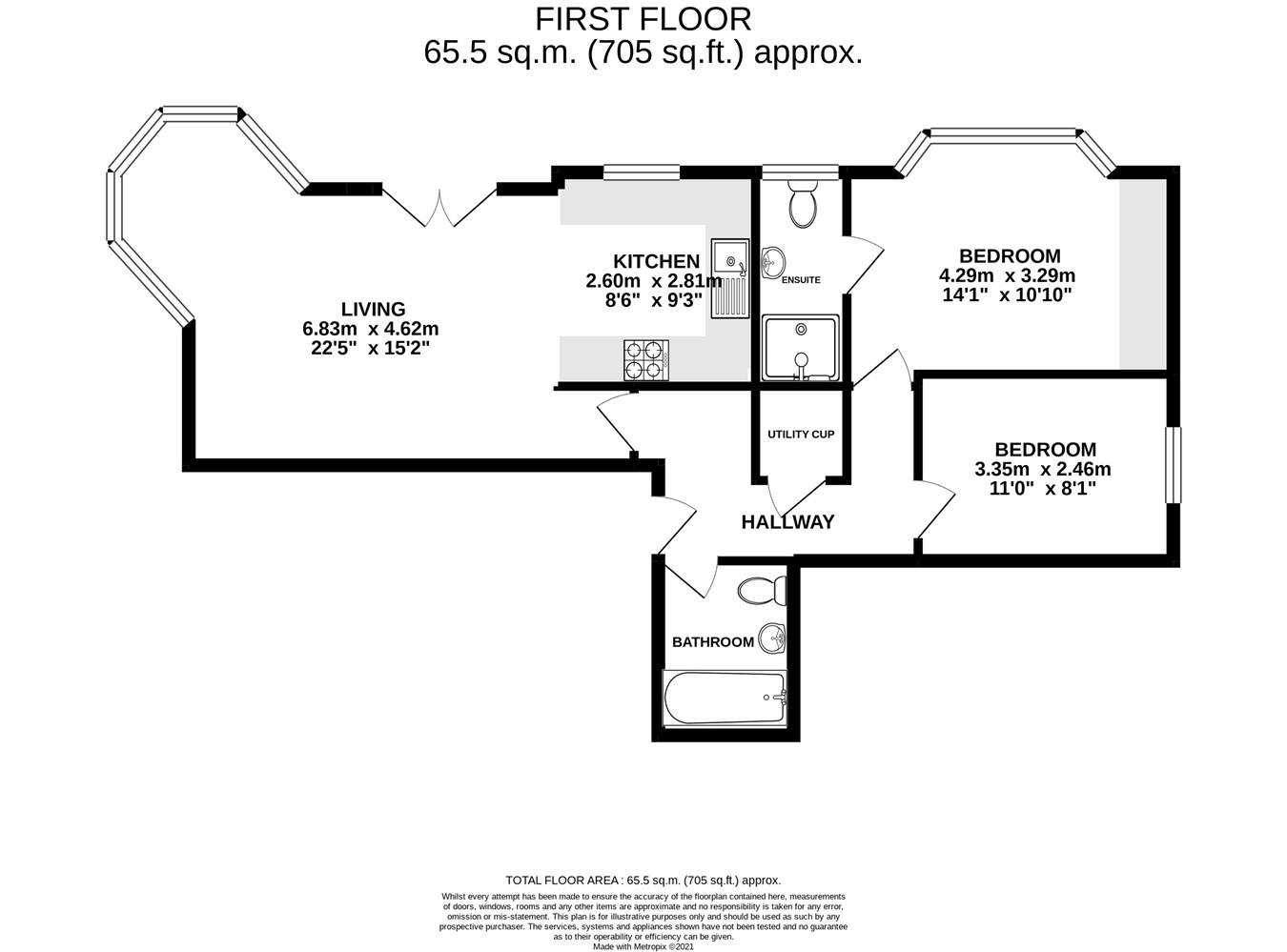Flat for sale in 16 Glenair Avenue, Poole BH14
* Calls to this number will be recorded for quality, compliance and training purposes.
Property description
A moments walk from the apartment is the much loved Ashley Cross where you can find a range of bars, cafes, restaurants, Parkstone train station and many other convenient amenities and attractions. Whitecliff and Poole Park are within walking distance from the property and just beyond these locations, you can also find the popular baiter park. Sandbanks is also close by with its seven miles stretch of award winning sandy beaches that connect to Bournemouth, Boscombe and Southbourne Beaches. A truly great location!
First Floor
Entrance Hall
Smooth set ceiling, ceiling lights, smoke alarm, front door to the front aspect, storage cupboard housing the consumer unit with space for a washing machine, entry-phone system, power points, thermostat and carpeted flooring.
Living Room/Kitchen
Smooth set ceiling, ceiling lights and downlights, double-glazed UPVC windows to the front and side aspect with bespoke shutters, double-glazed UPVC circular window to the front and side aspect, double-glazed UPVC doors opening onto the Juliet balcony on the side aspect, wall and base mounted units, a cupboard housing the combi coiler, tiled splashback, four-point gas hob with stainless steel splashback and stainless steel overhead extractor fan, integrated oven, one and half bowl stainless steel sink with drainer, space for an integrated dishwasher, integrated under-counter fridge and under-counter freezer, power points, radiator, television point, tiled and carpeted flooring.
Bedroom One
Smooth set ceiling, ceiling light, double-glazed UPVC bay window to the side aspect, bespoke fitted shutters, built-in wardrobes, radiator, power points and carpeted flooring.
En-Suite
Smooth set ceiling, down lights, extractor fan, double-glazed UPVC frosted window to the side aspect, double enclosed shower with glass shower screen, wall-mounted sink with tiled splashback, toilet, wall-mounted mirror, shaver point, stainless steel heated towel rail, storage cabinet with mirrored front and tiled flooring.
Bedroom Two
Smooth set ceiling, ceiling light, double-glazed UPVC windows to the rear aspect, bespoke fitted shutters, radiator, power points and carpeted flooring.
Bathroom
Smooth set ceiling, down lights, extractor fan, fully-tiled, panelled bath with over head shower and glass shower screen, feature sink with under-storage, toilet, shaver point, wall-mounted mirror with feature lighting, stainless steel heated towel rail and tiled flooring.
Outside
Driveway
The apartment benefits from one allocated parking space.
Useful Information
Agent's Notes
Tenure: Leasehold
Lease Length: Approximately 135 years remaining
Ground Rent: £175 per annum, review in 2033 - to double.
Service Charge: £1,672.32 includes building insurance, window cleaning and gardening.
Managing Agents: Foxes Property Management
Rentals are permitted
Pets are permitted, subject to permission
Holiday lets are not permitted
EPC: C
Council Tax Band: C - Approximately £1,909.11 per annum
Stamp Duty
First Time Buyer: £0
Moving Home: £1,500
Additional Property: £9,900
Property info
For more information about this property, please contact
Link Homes Estate Agents, BH14 on +44 1202 058555 * (local rate)
Disclaimer
Property descriptions and related information displayed on this page, with the exclusion of Running Costs data, are marketing materials provided by Link Homes Estate Agents, and do not constitute property particulars. Please contact Link Homes Estate Agents for full details and further information. The Running Costs data displayed on this page are provided by PrimeLocation to give an indication of potential running costs based on various data sources. PrimeLocation does not warrant or accept any responsibility for the accuracy or completeness of the property descriptions, related information or Running Costs data provided here.






























.png)
