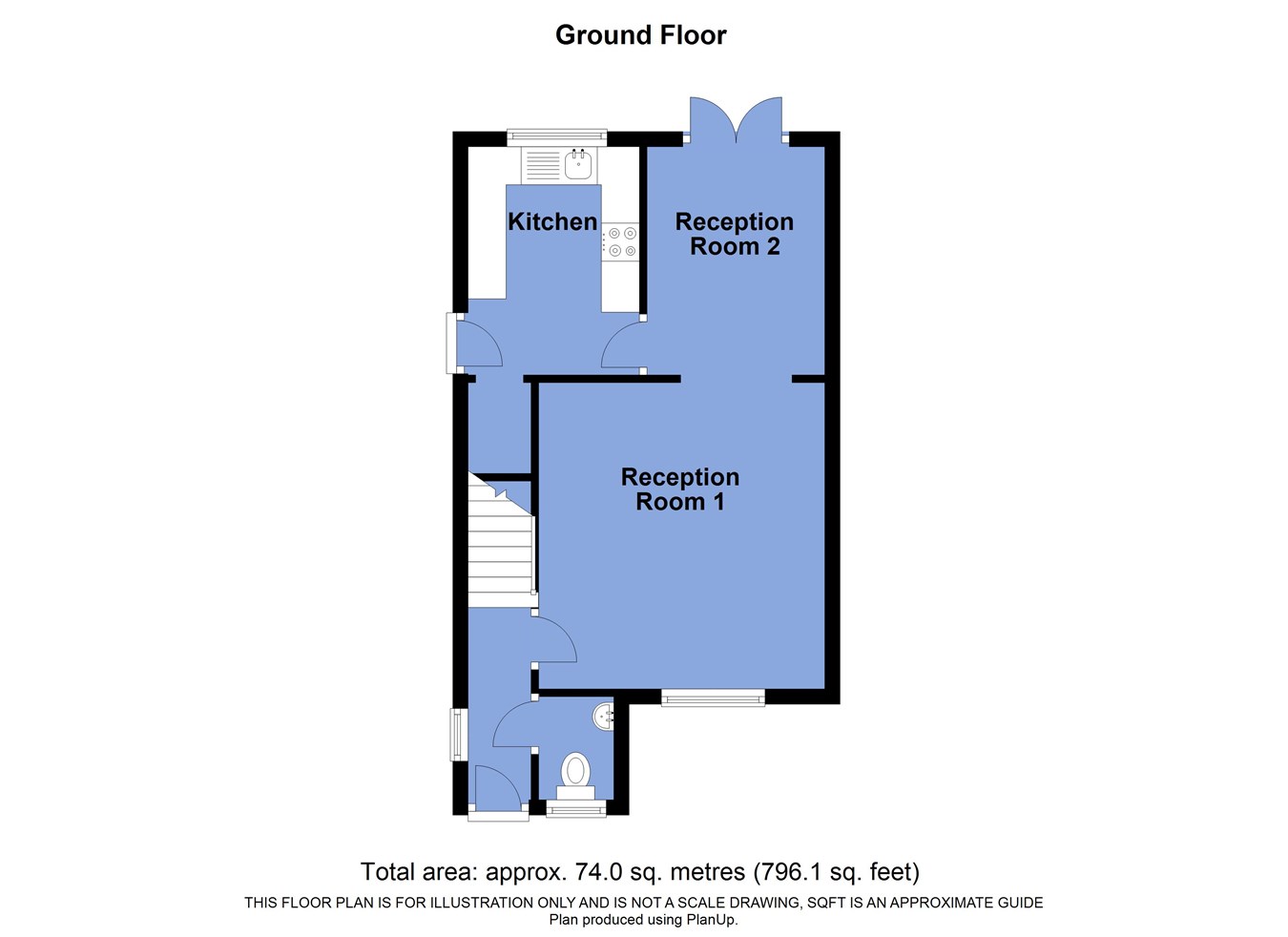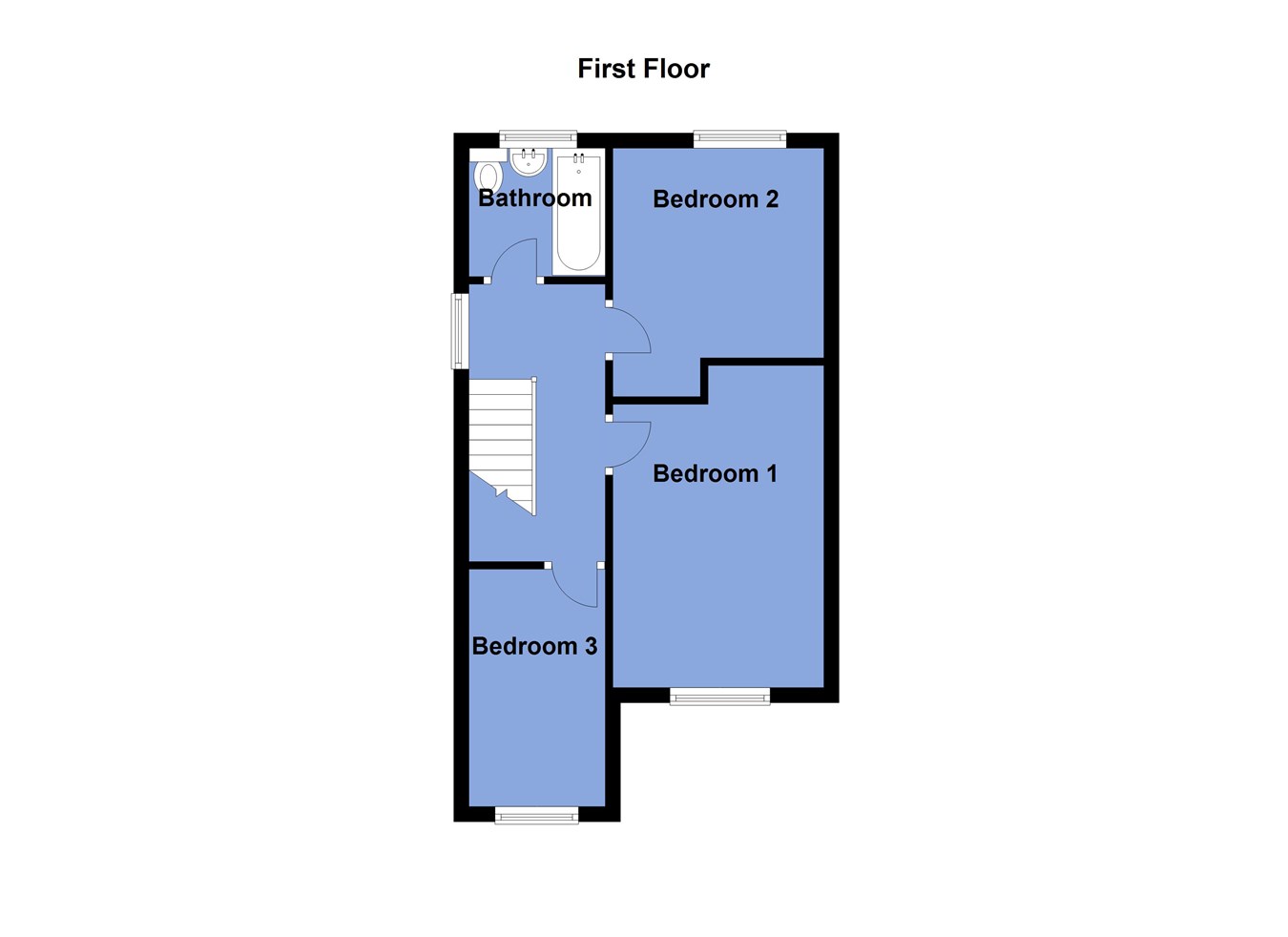Semi-detached house for sale in Dunlin Close, Bolton BL2
* Calls to this number will be recorded for quality, compliance and training purposes.
Property features
- Impeccable presentation
- Impressive rear garden plus driveway
- Windows and doors approximately three years old
- Bathroom and kitchen under 12 months old
- New carpets approximately four months ago
- Half a mile to train station
- Fantastic access to motorway network
- An abundance of shops and services within the immediate area
- Manchester commuter belt
- Around 1.5 miles to Bolton Hospital
Property description
Benefiting from immaculate presentation and many upgrades during recent years. In the last 12 months there has been a replacement kitchen, bathroom and floor coverings and it is worthy of note that homes are seldom placed into the open market within this cul-de-sac. The layout includes an individual hallway with ground floor WC lounge through dining room and a superb modern kitchen.
The three bedrooms to the first floor are a good size and served by a most impressive family bathroom. Given the scarcity of available homes within the immediate area, we would certainly recommend an early viewing.
The property is Leasehold for a term of 800 years (less 10 days) from 1st January 1990 subject to a peppercorn Ground Rent
Council Tax Band B - £1,665.31
The area
A cul-de-sac position just off Manchester Road, to the outskirts of Bolton centre and therefore benefiting from the excellent transport infrastructure. The town’s main train station is within around half a mile whilst St Peters way which provides access to the M60 is also around half a mile away.
A wealth of shops and services serve the immediate area with a mix of town centre facilities, a number of out-of-town style retail developments and the home is also well placed to access the local gym and swimming pool.
Ground Floor
Hallway
10' 10" x 2' 9" (3.30m x 0.84m) Gable window. Stairs to first floor landing.
Ground Floor WC
4' 5" x 3' 2" (1.35m x 0.97m) Window to front. WC. Hand basin. Fully tiled walls.
Reception Room 1
12' 3" x 13' 2" (3.73m x 4.01m) Overlooks the driveway and cul-de-sac. Fireplace and hearth.
Reception Room 2
7' 8" x 9' 10" (2.34m x 3.00m) French doors to the rear patio and garden.
Kitchen
9' 9" x 7' 3" (2.97m x 2.21m) Rear window to the patio and garden. Wall and base units. Integral gas hob plus oven and extractor. Plumbing for washing machine. Space for tall fridge freezer. Access to the side patio and driveway to the front.
First Floor
Landing
6' 1" x 12' 0" (max) (1.85m x 3.66m) Gable window. Over stairs storage.
Bedroom 1
12' 11" x 9' 1" (3.94m x 2.77m) Double bedroom positioned to the front. Fitted bedroom furniture.
Bedroom 2
8' 10" x 11' 0" (max into the depth of the wardrobe) (2.69m x 3.35m) Double bedroom positioned to the rear with window overlooking the garden.
Bedroom 3
10' 3" x 6' 6" (3.12m x 1.98m) Single bedroom positioned to the front.
Bathroom
6' 4" x 5' 6" (1.93m x 1.68m) Positioned to the rear. Bath with electric shower over. WC. Hand basin.
Exterior
Rear Garden
Lawned area to the rear. Patio immediately from the property.
Property info
For more information about this property, please contact
Lancasters Independent Estate Agents, BL6 on +44 1204 351890 * (local rate)
Disclaimer
Property descriptions and related information displayed on this page, with the exclusion of Running Costs data, are marketing materials provided by Lancasters Independent Estate Agents, and do not constitute property particulars. Please contact Lancasters Independent Estate Agents for full details and further information. The Running Costs data displayed on this page are provided by PrimeLocation to give an indication of potential running costs based on various data sources. PrimeLocation does not warrant or accept any responsibility for the accuracy or completeness of the property descriptions, related information or Running Costs data provided here.



























.png)
