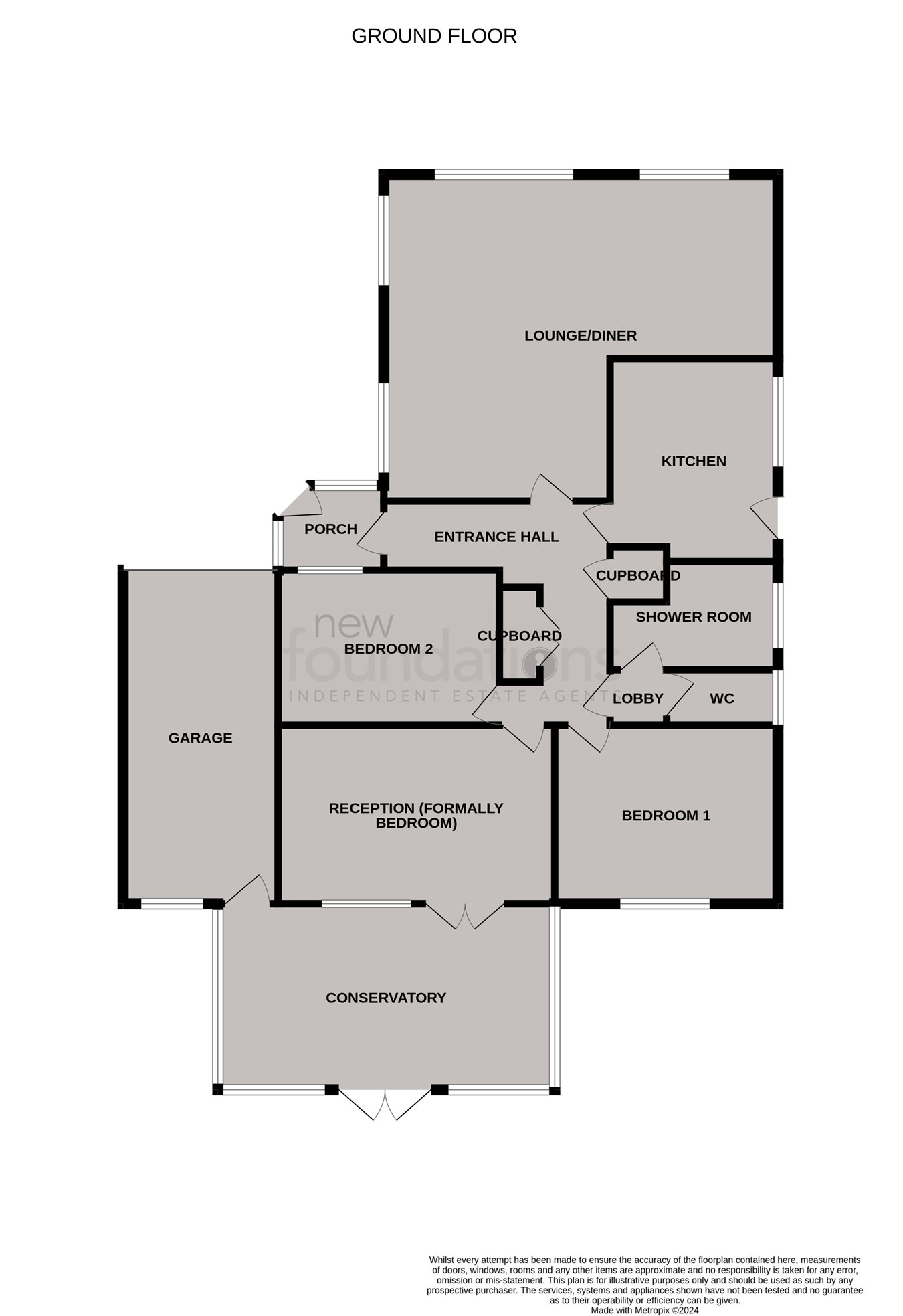Detached bungalow for sale in St Peters Crescent, Bexhill-On-Sea TN40
* Calls to this number will be recorded for quality, compliance and training purposes.
Property features
- Two Bedroom, Two Reception Detached Bungalow
- No Onward Chain
- Sought After 'Chantry' Location
- Spacious Dual Aspect l-Shaped Lounge/Dining Room
- Modern Shower Room/WC & Additional WC
- Second Reception Room With Double Doors Leading To Conservatory
- Off Road Parking
- Garage With Access Into The Conservatory
- Good Size West Facing Garden
- Council Tax Band - D
Property description
Entrance Porch
Double glazed enclosed entrance porch with front door leading to entrance hall.
Entrance Hall
With radiator, central heating thermostat, large walk-in cloaks/airing cupboard housing wall mounted gas boiler, access to loft space, double built-in storage cupboard with shelving and hanging space.
L-Shaped Sitting Room/Dining Room
Sitting area: 16' 7" x 11' 10" (5.05m x 3.61m)
Double glazed windows overlooking the front of the property and double glazed windows overlooking the side, radiator, feature fire surround with electric coal effect fire, picture rails,
Dining area: 10' 0" x 9' 0" (3.05m x 2.74m)
Further double glazed window, radiator, and serving hatch.
Kitchen
10' 10" x 9' 0" (3.30m x 2.74m) Fitted with single drainer stainless steel sink unit with mixer tap, cupboard under, plumbing for washing machine and dishwasher, range of working surfaces with cupboards and drawers under, built-in four ring gas hob with chrome splash back and extractor fan over, range of matching wall mounted cupboards, tall storage unit housing double electric oven with storage above and below, space for fridge/freezer, double glazed window and UPVC door giving access to the side.
Second Reception Room (Formally The Master Bedroom)
14' 10" x 9' 4" (4.52m x 2.84m) With radiator, doors leading into the conservatory.
Conservatory
17' 1" x 9' 10" (5.21m x 3.00m) With floor to ceiling windows, French doors leading to the patio and rear garden, courtesy door to the garage.
Bedroom One
11' 9" to rear of wardrobe x 9' 4" (3.58m to rear of wardrobe x 2.84m) Double glazed window overlooking the rear garden, radiator, built-in wardrobes.
Bedroom Two
11' 10" x 7' 9" (3.61m x 2.36m) Double glazed window overlooking the front of the property, radiator.
Shower Room
Large walk-in shower unit with glass screens and chrome fitments, extractor fan, low level WC, wash hand basin with mixer tap, part tiled walls, double glazed frosted window, heated towel rail.
Additional WC
With low level, WC, frosted double glazed window.
Garage
With electric roller door.
Outside
To the front of the property there is a brick paved driveway leading to the garage.
The front gardens are laid with flower and shrub borders with gated side access.
The principal area of gardens are located to the rear of the property and benefit from being of a westerly aspect.
Good size patio area, outside tap, remainder laid to lawn with flower and shrub borders, screened by fencing timber shed.
Property info
For more information about this property, please contact
New Foundations, TN40 on +44 1424 317924 * (local rate)
Disclaimer
Property descriptions and related information displayed on this page, with the exclusion of Running Costs data, are marketing materials provided by New Foundations, and do not constitute property particulars. Please contact New Foundations for full details and further information. The Running Costs data displayed on this page are provided by PrimeLocation to give an indication of potential running costs based on various data sources. PrimeLocation does not warrant or accept any responsibility for the accuracy or completeness of the property descriptions, related information or Running Costs data provided here.






























.png)

