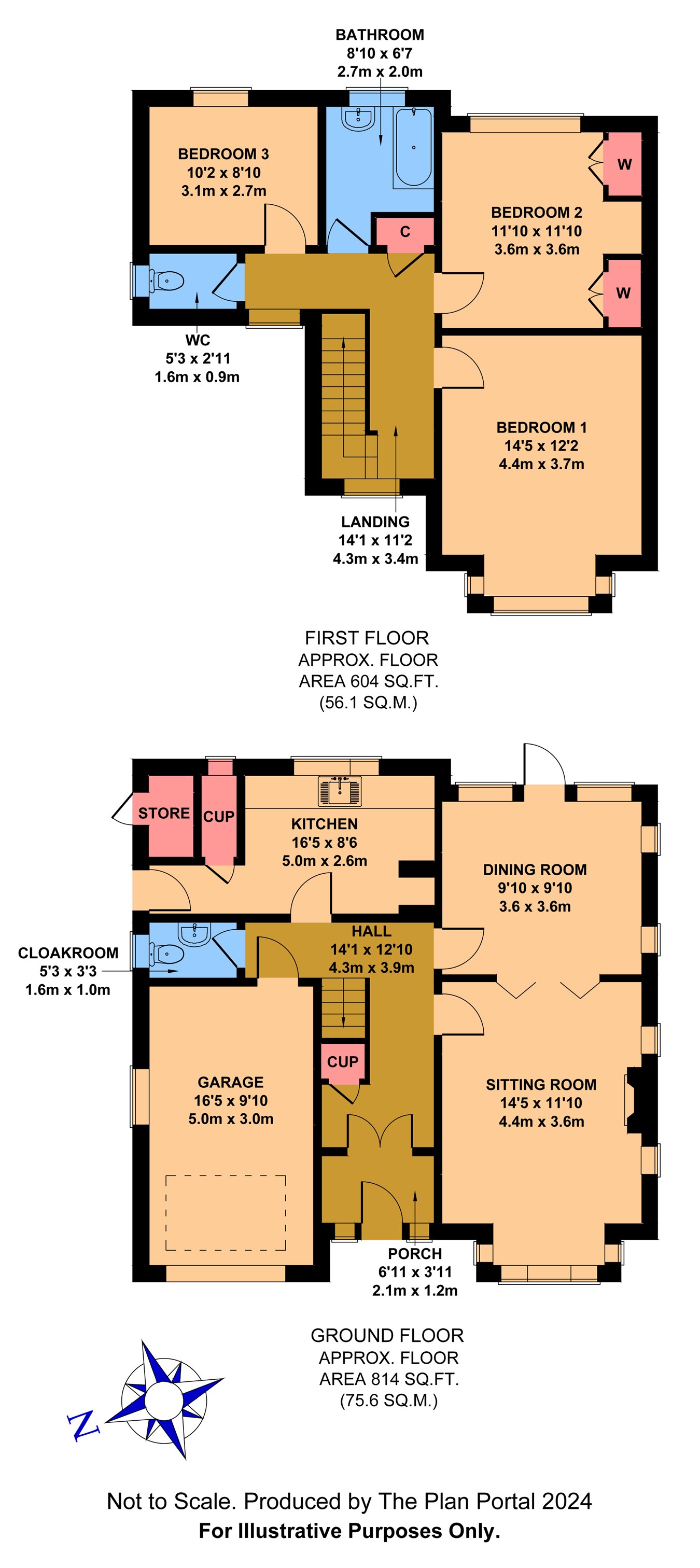Detached house for sale in Millfield Rise, Bexhill-On-Sea TN40
* Calls to this number will be recorded for quality, compliance and training purposes.
Property features
- Detached 1930's House
- Three Bedrooms
- Two Reception Rooms
- Cul-De-Sac Location
- 100ft Rear Garden
- Garage
- No Onward Chain
Property description
The property is being sold with no onward chain and although internal modernisation to the spacious rooms is now required, there is gas heating and double glazing and the house sits on a large east/west plot with a 100ft rear garden, a driveway and a garage.
The location is ideal being just a 15 minute walk into Bexhill Town Centre with its many shops, supermarkets, cafes and restaurants. The seafront is also within easy reach as are the lovely open spaces within Egerton Park, and the Train Station with its direct links to London Victoria is just a 12 minute walk away.
Entrance Porch
Glazed door into the porch which has a tiled floor and a door leading into the entrance hall.
Entrance Hall
Original 'parquet' flooring, a radiator, and useful under stairs storage cupboard.
Living Room
4.40m x 3.61m (14' 5" x 11' 10")
Bright and spacious twin aspect room with a large bay window, 'parquet' floor, tiled fireplace, double bi-fold wooden doors leading into the dining room, and a radiator.
Dining Room
3.6m x 3.6m (11' 10" x 11' 10")
Bright twin aspect room, with part 'parquet' floor, a wall heater in a tiled surround, a radiator, and a double glazed door with side window panels which opens out into the garden.
Kitchen
5m x 2.6m (16' 5" x 8' 6")
Single stainless sink with twin drainers, range of storage cupboards and drawers, work surfaces, gas cooker point, boiler and heating controls, radiator, wall tiling, views over the garden, and a door leading out into the garden.
Cloakroom
White suite comprising of a WC and wash basin, and wall tiling.
First Floor Landing
Landing window providing natural light, a hatch to the loft space, and an airing cupboard.
Bedroom 1
4.4m x 3.7m (14' 5" x 12' 2")
Good size bedroom with a bay window, stripped floors, a wall heater in a tiled surround, a radiator, and views over the town.
Bedroom 2
3.6m x 3.6m (11' 10" x 11' 10")
Another good size bedroom with views over the garden, a radiator, and built in wardrobes.
Bedroom 3
3.09m x 2.7m (10' 2" x 8' 10")
Bright bedroom with a radiator, and views over the garden.
Bathroom
Pink bathroom suite comprising of a panelled bath and pedestal wash basin, a heated towel rail, a wall heater, and wall tiling.
Separate WC
WC, and wall tiling.
Outside
The raised front garden is laid to lawn with a chipping bed and established shrubs and plants.
The private drive provides off road parking for 1 vehicle and leads to the single garage which measures approximately 5m x 3m (16' 5" x 9' 10") and has an electric up-and-over door, and a door into the hallway of the property.
The large rear garden is approximately 100ft and is laid to lawn with mature trees and shrubs, an outside store, and side access.
Other Information
Council Tax Band: D
(Rother District Council)
EPC: 48/E
For more information about this property, please contact
Abbott & Abbott, TN40 on +44 1424 839671 * (local rate)
Disclaimer
Property descriptions and related information displayed on this page, with the exclusion of Running Costs data, are marketing materials provided by Abbott & Abbott, and do not constitute property particulars. Please contact Abbott & Abbott for full details and further information. The Running Costs data displayed on this page are provided by PrimeLocation to give an indication of potential running costs based on various data sources. PrimeLocation does not warrant or accept any responsibility for the accuracy or completeness of the property descriptions, related information or Running Costs data provided here.

























.png)

