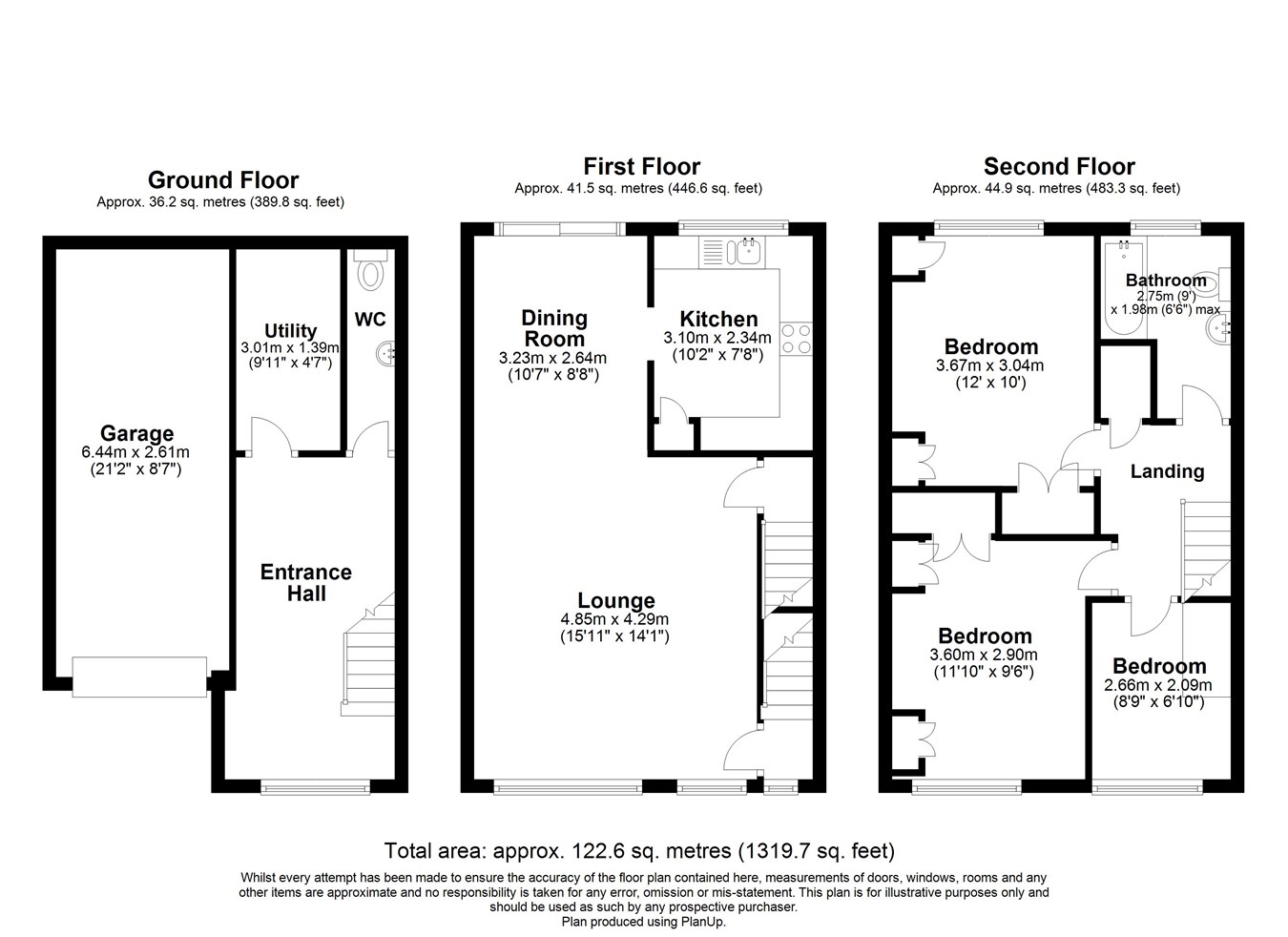End terrace house for sale in Priory Hill, Dover CT17
* Calls to this number will be recorded for quality, compliance and training purposes.
Property features
- 3 Bed End of Terraced House
- Off Road Parking for 2 Cars
- Garage
- Utility + Downstairs W.C
- Sunny Rear Garden
- Close to a Number of Schools & Shops
- Close to Dover Priory Train Station
- Double Glazed & Gas Central Heated
Property description
Ground Floor
Entrance Hall
Spacious entrance hall with laminate wood flooring, double glazed window and radiator. Carpeted stairway leading to Lounge and doorways leading to;
Utility Room
3.01m x 1.39m (9'11" x 4'7"). A handy utility area with wall mounted storage units, worktop and tiled flooring. Space for under counter freezer, washing machine and water softener.
Downstairs W.C.
Low Level W.C., hand wash basin, wall mounted boiler and tiled flooring.
First Floor
Lounge
4.85m x 4.29m (15'11" x 14'1"). Large and bright lounge with double glazed windows, laminate wood flooring, two radiators and electric fireplace.
Dining Room
3.23m x 2.64m (10'7" x 8'8"). A good sized dining area with radiator, laminate wood flooring, sliding external door leading to garden. Archway leading to;
Kitchen
3.10m x 2.34m (10'2" x 7'8"). A mix of wall and base units, sink and integrated fridge/freezer, slimline dishwasher, double oven, gas hob and cooker hood. Double glazed window and laminate wood flooring.
Second Floor
Landing
Carpeted stairway and landing with loft access and airing cupboard. Doors leading to:
Bedroom One
3.67m x 3.04m (12' x 10'). A good sized double bedroom with fitted wardrobes, built in storage cupboard, laminate wood flooring, radiator and double glazed window.
Bedroom Two
3.60m x 2.90m (11'10" x 9'6"). Another spacious double bedroom with fitted wardrobes, laminate wood flooring, radiator and double glazed window.
Bedroom Three
2.66m x 2.09m (8'9" x 6'10"). Currently used as an office, this bedroom is finished with laminate wood flooring, radiator and double glazed window.
Bathroom
2.75m x 1.98m (9' x 6'6"). Bath with overhead shower, low level W.C., hand wash basin, storage cupboard, tiled flooring, double glazed window and radiator.
Outside
Garage
Single garage with lighting and power. In front of the garage is a driveway for two cars.
Garden
Sunny rear garden with side access, block paved patio area and lawn grass beyond.
Area Information
Situated on the edge of the town centre of Dover close to many popular primary and secondary schools and is within easy reach of a range of local amenities, the new St James Retail complex and Dover seafront. Dover Priory mainline railway station provides quick access to London St Pancras International via HS1 and lines connecting to Kent towns. The Port and iconic White Cliffs are a short drive as is the medieval castle.
Property info
For more information about this property, please contact
Burnap and Abel, CT16 on +44 1304 357993 * (local rate)
Disclaimer
Property descriptions and related information displayed on this page, with the exclusion of Running Costs data, are marketing materials provided by Burnap and Abel, and do not constitute property particulars. Please contact Burnap and Abel for full details and further information. The Running Costs data displayed on this page are provided by PrimeLocation to give an indication of potential running costs based on various data sources. PrimeLocation does not warrant or accept any responsibility for the accuracy or completeness of the property descriptions, related information or Running Costs data provided here.























.png)
