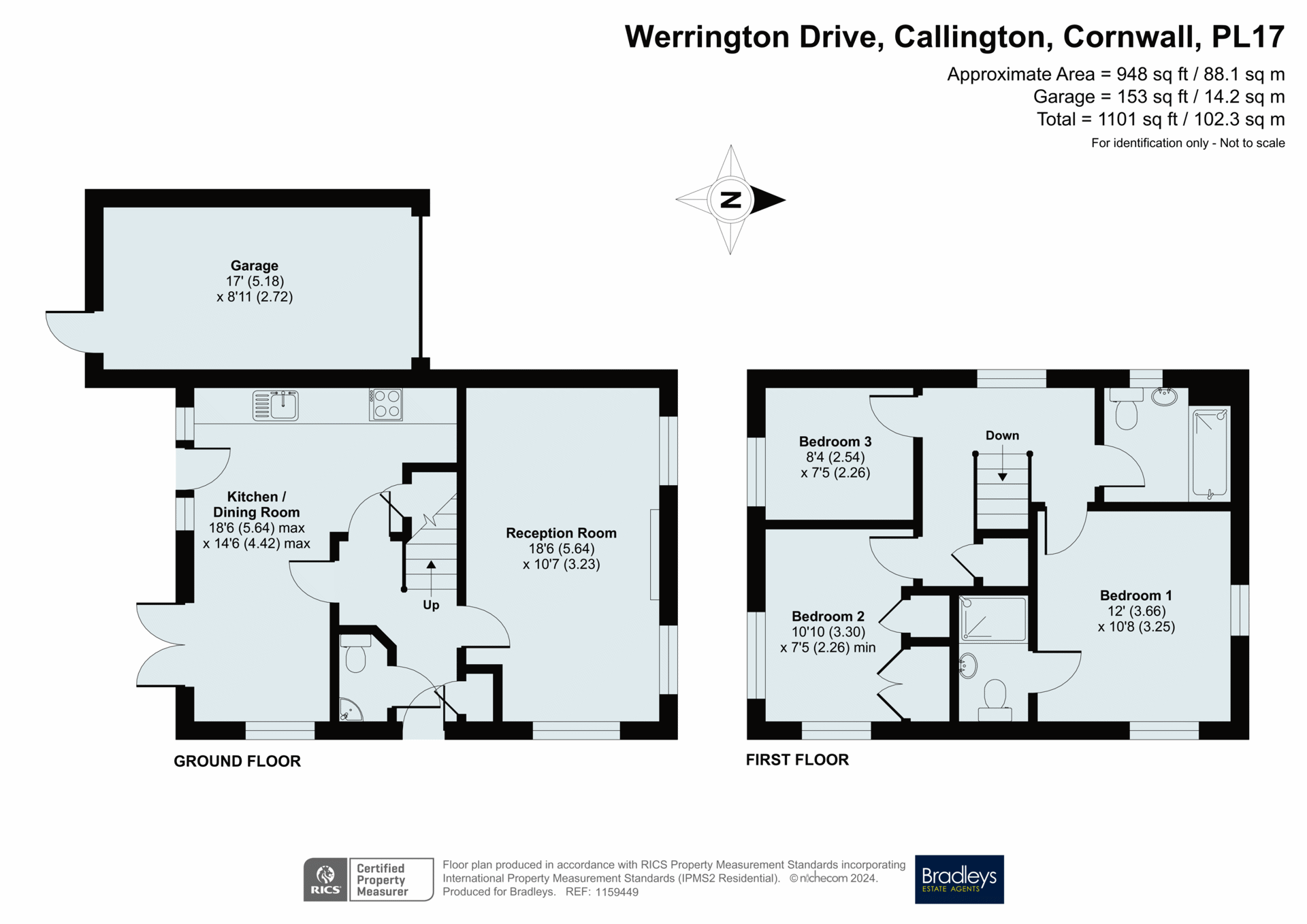Detached house for sale in Werrington Drive, Callington, Cornwall PL17
* Calls to this number will be recorded for quality, compliance and training purposes.
Property description
Beautifully presented detached modern house on popular residential development. Offering dual aspect lounge, open plan modern fitted kitchen/diner with French doors to the rear enclosed garden. Ground floor w.c and on the first floor 3 bedrooms, family bathroom and en-suite to master bedroom.
Benefitting garage & driveway along with gas CH & uPVC double glazing.
Front entrance door with glazed frosted patterned inserts with canopy porch leading into...
Entrance Hall
Coving to ceiling, thermostat for the central heating, single radiator with trv, smoke alarm, door to cupboard with coat hanging space, two telephone points, stairs rise to the first floor and door leading to...
Lounge
Dual aspect room with uPVC double glazed windows to the front and side elevations, radiator with trv, feature gas fireplace with a wooden surround, mantel and tiled hearth, coving to ceiling, TV aerial point and telephone point. Electric point for stannah stair
Kitchen
Modern range of eye level and base units with wooden square edge working surfaces over, stainless steel single drainer sink unit with mixer tap, tiled splashbacks, four ring Halogen hob with built in extractor canopy above and stainless steel electric fan assisted oven beneath, space for fridge/freezer, fuse box, inset spotlights and coving. UPVC double glazed door with matching side windows to the rear garden, thermostat and central heating timers, space and plumbing for washing machine, space and plumbing for a dishwasher, carbon monoxide alarm. Door to understairs storage cupboard with shelving. Opens through to...
Dining Area
UPVC double glazed French doors leading to the rear garden, coving to ceiling, uPVC double glazed window to the front elevation, radiator with trv, TV aerial point, door to the inner hallway.
Downstairs WC
Low level WC, extractor fan, radiator, corner wash hand basin with tiled splashback.
First Floor Landing
UPVC double glazed window to the rear elevation, smoke alarm, access to loft, coving to ceiling, radiator with trv, door to a cupboard over the stairs housing the hot water cylinder with pressurised pump. Doors leading to...
Family Bathroom
Panelled bath with mains fed shower over, tiled surround and half glazed screen, pedestal wash hand basin with chrome mixer tap, low level WC, light and shaver point, extractor fan, ladder radiator with trv. UPVC double glazed frosted window to the rear elevation.
Bedroom Three
UPVC double glazed window to the side elevation, radiator with trv.
Bedroom Two
UPVC double glazed dual aspect windows to the front and side elevations, radiator with trv, door to wardrobe with hanging rail and shelving, further double doors to built in wardrobes with hanging rail and shelving, TV aerial point.
Master Bedroom
Dual aspect room with uPVC double glazed windows to the front and side elevations, T.v point, radiator with trv, door to...
En Suite
Low level WC, stainless steel ladder radiator, uPVC double glazed window to the side elevation, extractor fan, spotlights, wash hand basin with storage below and tiled splashback, double sliding glass doors leading to the walk-in shower cubicle with mains fed shower having enclosed tray and fully tiled surround.
Outside
To the front is a path leading up to the front entrance door with outside light. Gravelled area for low maintenance enclosed by small bushes. To the side there is a wooden gate giving access to the rear garden. To the rear there is a garage with metal up and over door, power and light, accessed from the driveway with parking for one car. Access to the gas and electric meters. The water meter is in the pavement.
The rear garden is completely enclosed by fencing to all sides, mainly laid to lawn with some pretty flowers, shrubs, bushes and trees to borders. Patio area ideal for garden furniture and barbecue. Wooden storage shed with glazed window. Large patio area for further garden furniture. Wooden gate gives access to the front elevation. Access to the dining room via the French doors. Access to the kitchen via the uPVC dg door. Outside, light, outside power and outside water tap. Door to the garage.
Garage
Double glazed frosted door to the rear elevation, storage in the eaves, metal up and over door, power and light.
Material Information:
Services: Mains gas, electric, water & drainage.
Local Authority: Cornwall County Council
Council Tax: Band - D
Tenure: Freehold
Broadband Coverage: Standard, superfast and ultrafast:
Flooding: Very low risk
Mobile Phone: EE, Three, O2 and Vodafone: Limited
Construction: Cavity built as per EPC.
Cornwall is a radon and mining area.
Property info
For more information about this property, please contact
Bradleys Estate Agents - Callington, PL17 on +44 1579 381041 * (local rate)
Disclaimer
Property descriptions and related information displayed on this page, with the exclusion of Running Costs data, are marketing materials provided by Bradleys Estate Agents - Callington, and do not constitute property particulars. Please contact Bradleys Estate Agents - Callington for full details and further information. The Running Costs data displayed on this page are provided by PrimeLocation to give an indication of potential running costs based on various data sources. PrimeLocation does not warrant or accept any responsibility for the accuracy or completeness of the property descriptions, related information or Running Costs data provided here.
































.png)

